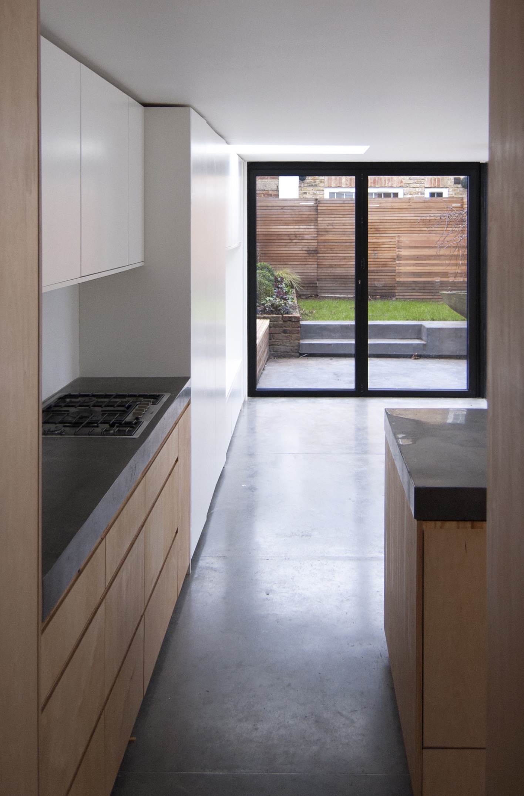
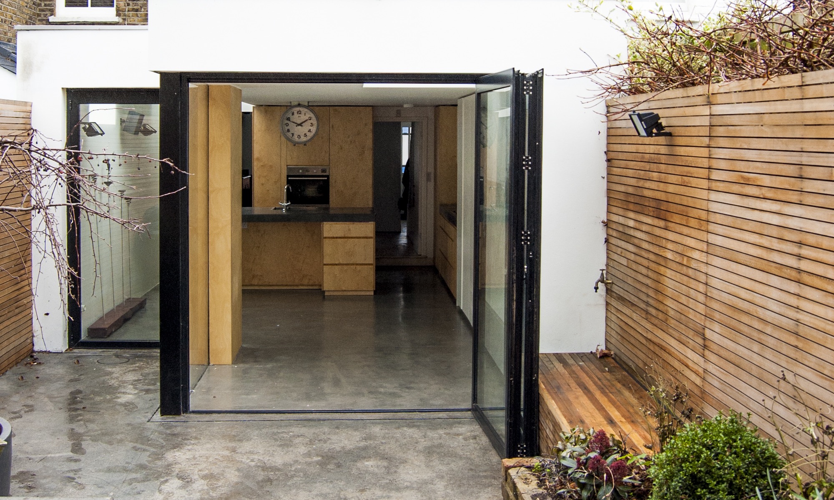
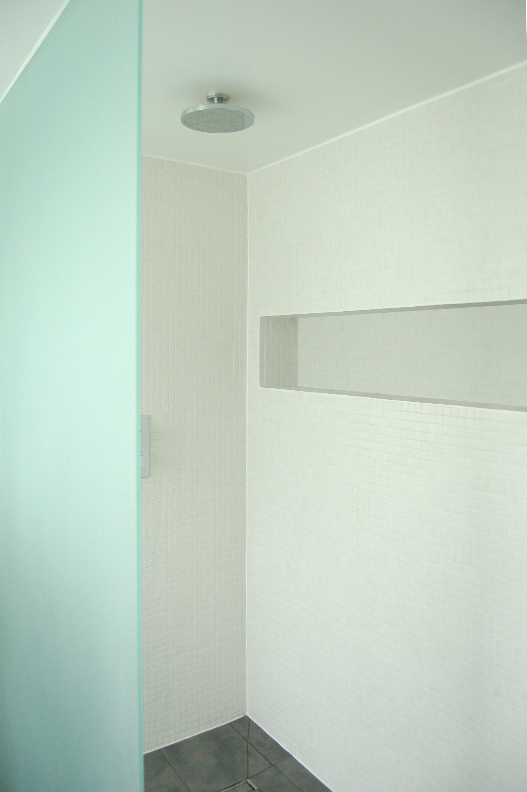
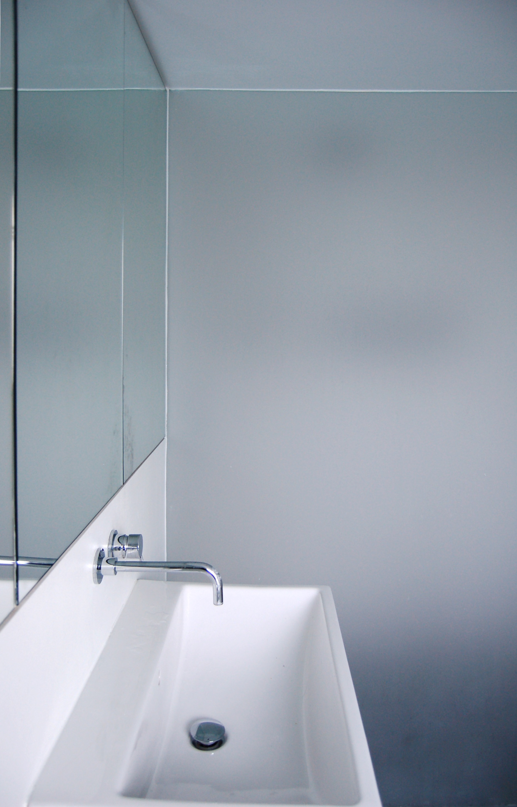
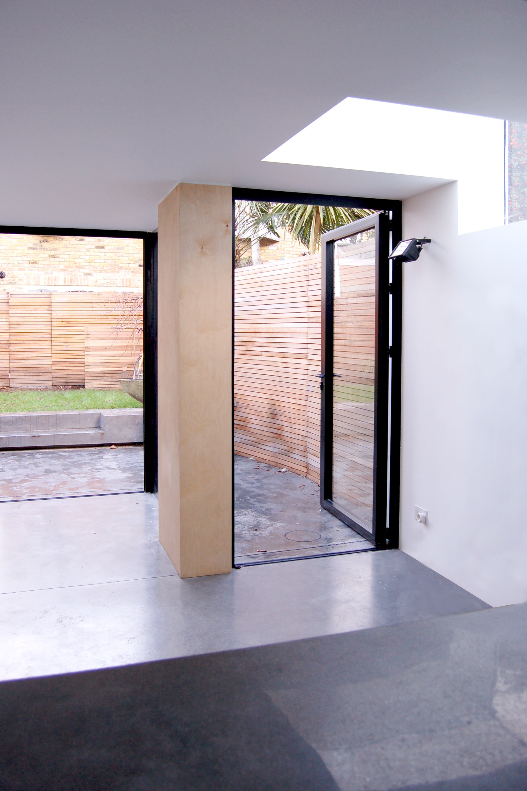
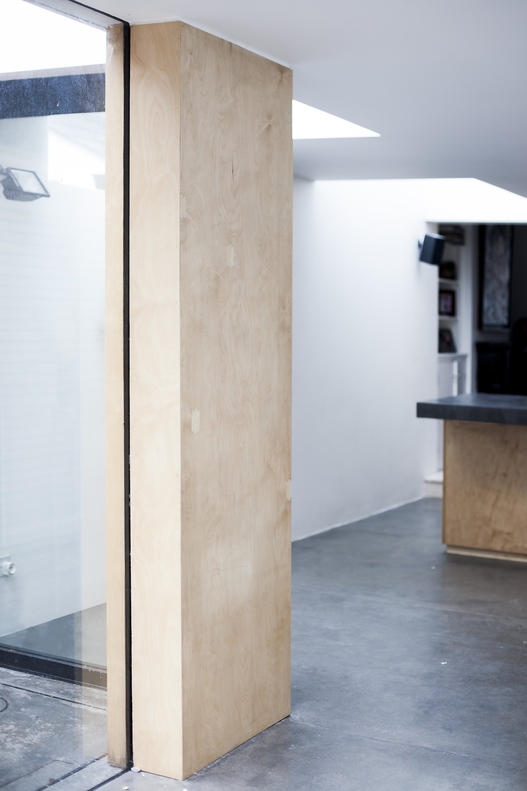
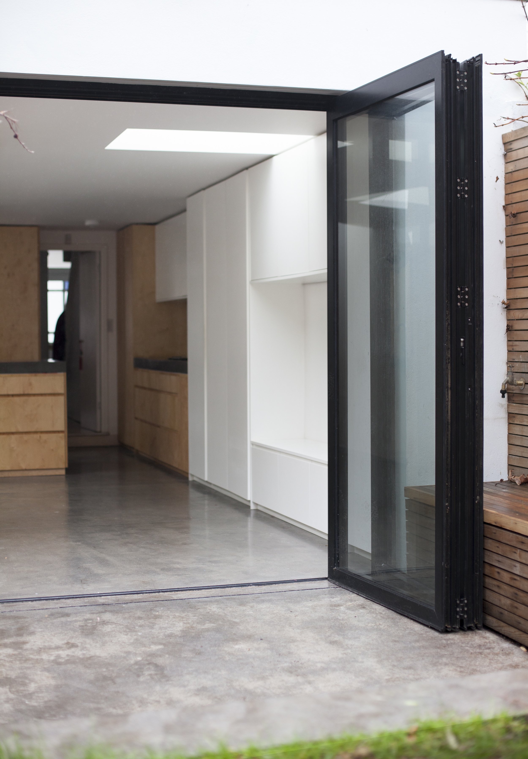
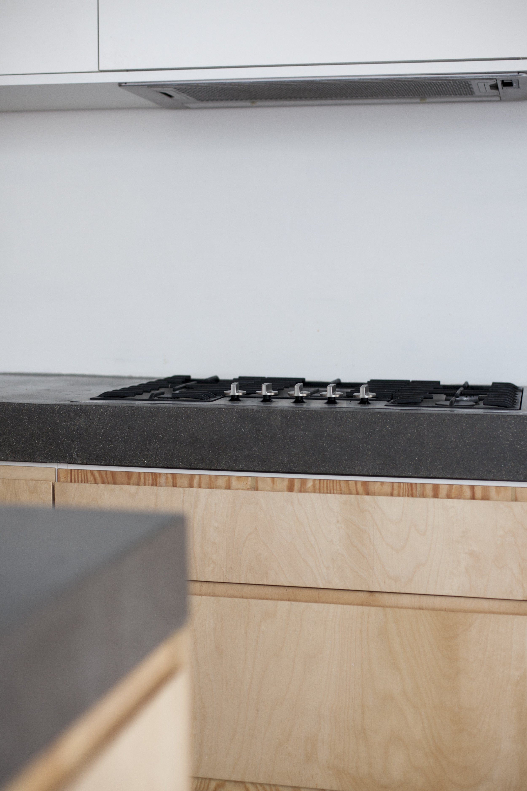
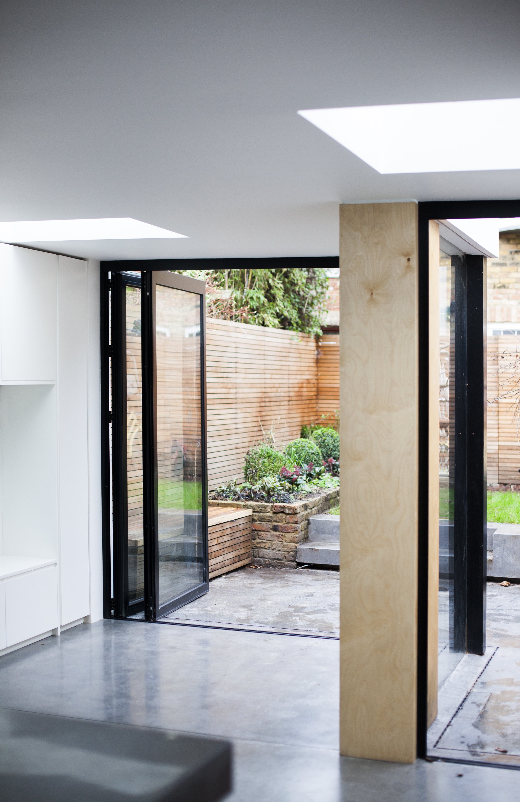
Skeuomorphic House
The palette of polished concrete, timber veneer, white paint, and flood lamps recalls the construction process of the project—rarefied versions of the structural slab, plywood carcasses, undercoat, and temporary lighting of a building site. Custom-built cabinets are detailed to conceal fixtures and fittings, backgrounding their function to allow them to be read as sculptural objects. A blade wall to the rear building envelope is finished in the same timber veneer and detailed so as to appear as part of this aesthetic arrangement of forms. The staggering of the two white-rendered building elements is echoed by the smaller white and timber elements of the interior, which likewise overlap and slip past one another. Timber-slatted, concrete, and brick volumes in the courtyard are similarly composed and arranged. The articulation of the skylights references the work of the mid-twentieth Italian architect Carlo Scarpa, and his Canova Museum building.
