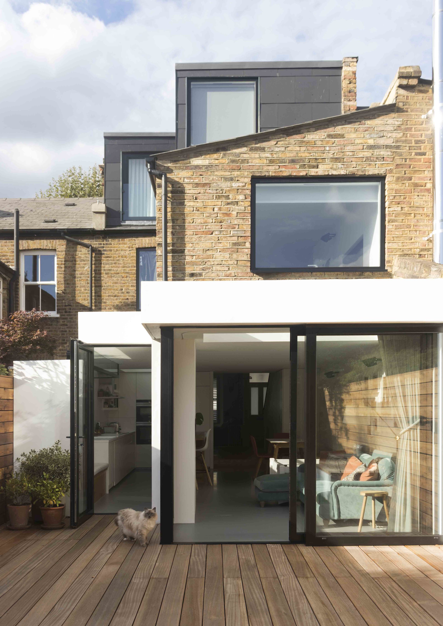
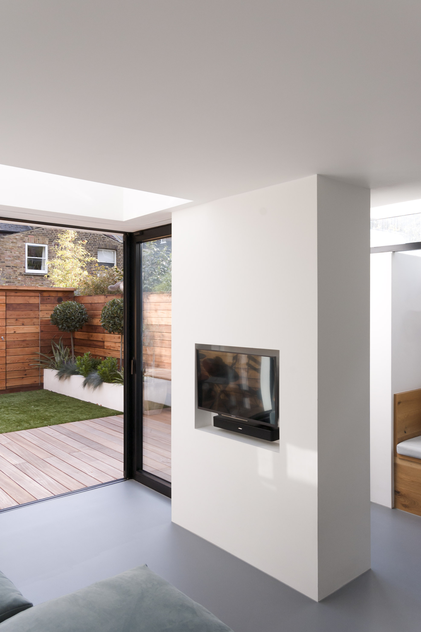
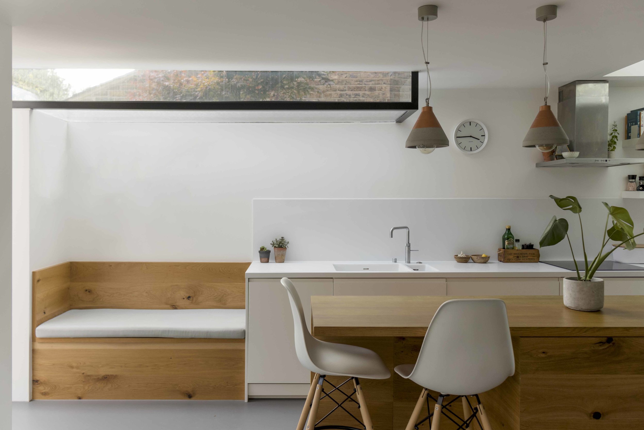
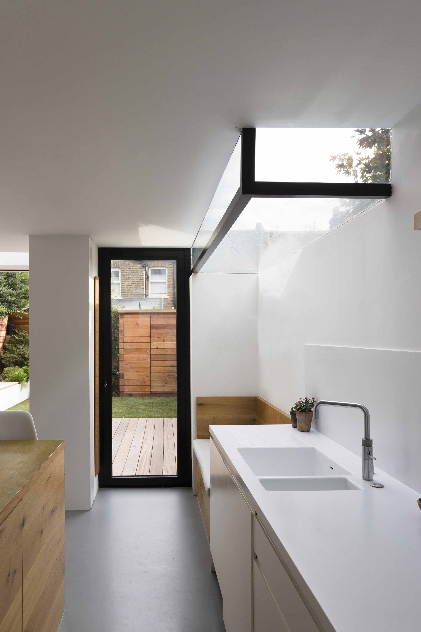
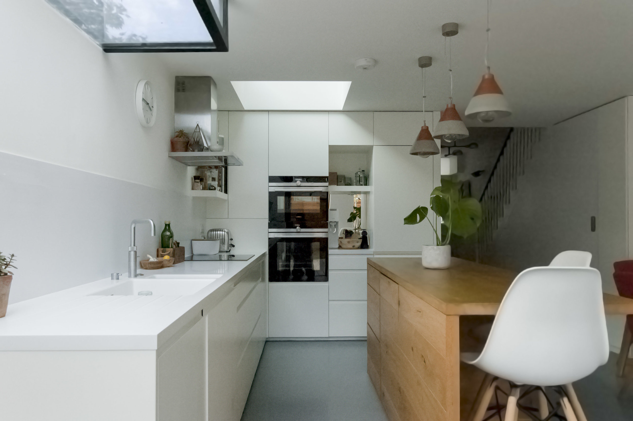
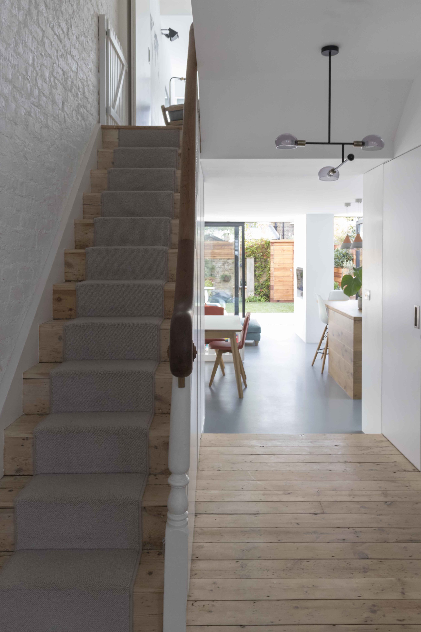
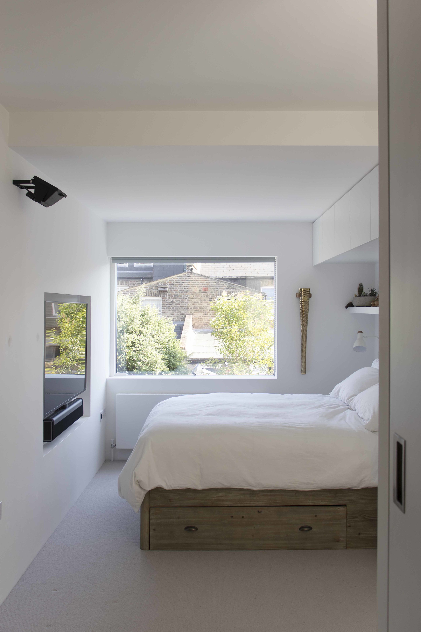
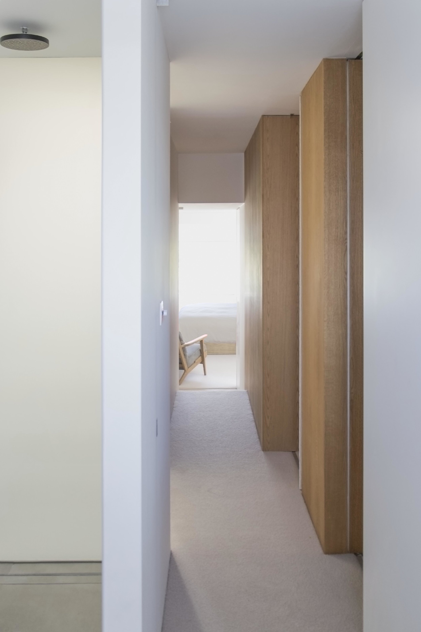
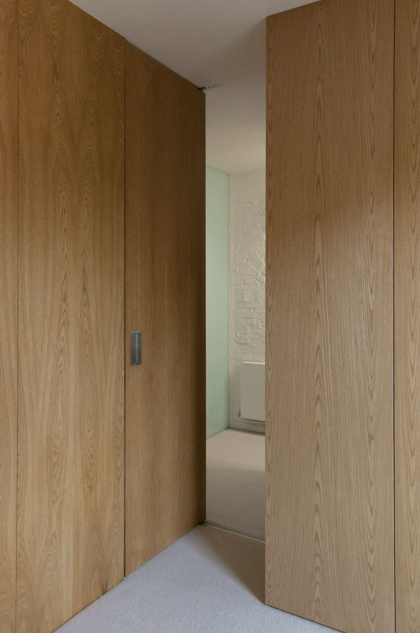
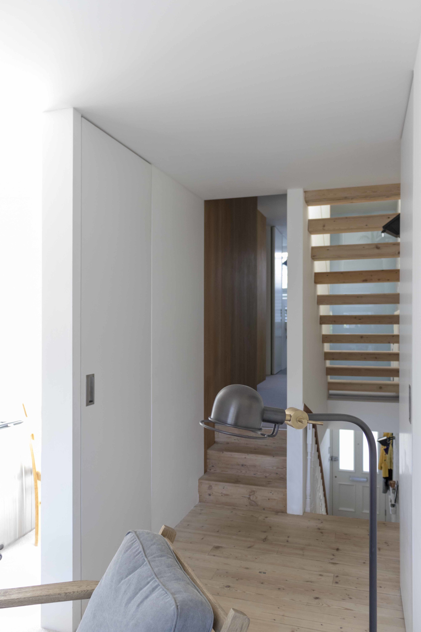
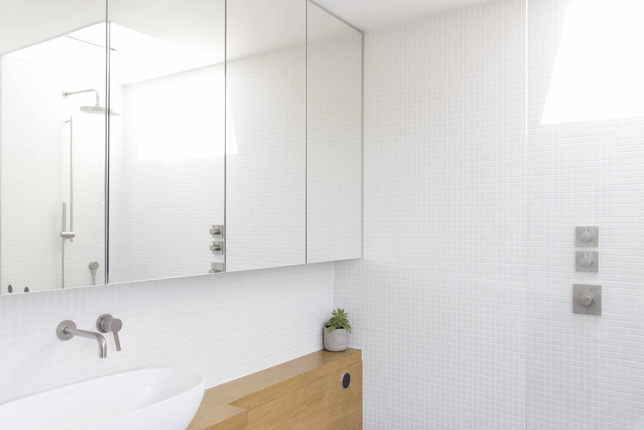
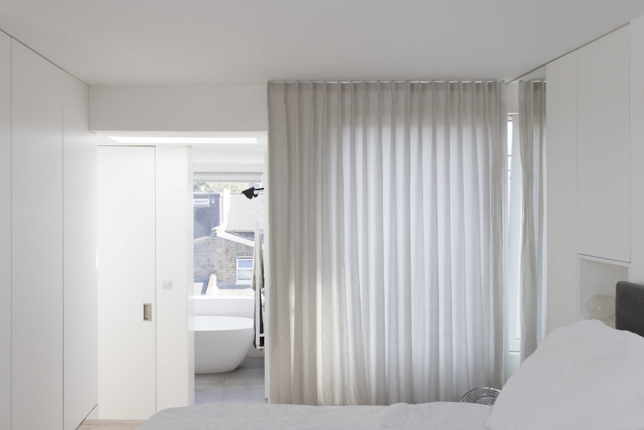
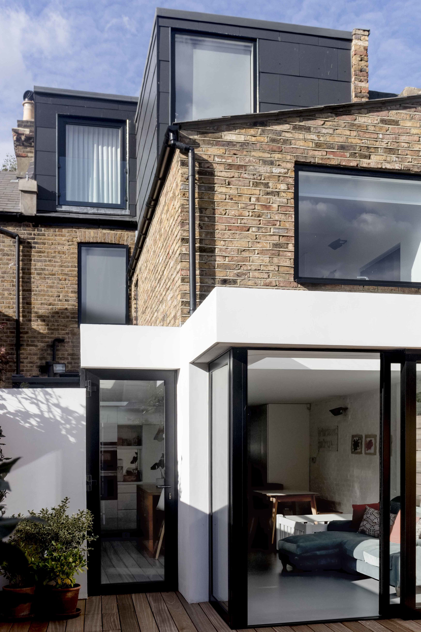
Proun House
This house for a pop musician and his growing family is the result of the extension and complete renovation of a three-storey terrace house. Externally, the design is composed of four stacked boxes—two white and interlocking to the ground floor, and two slate-clad and closely nestled on the second floor. All the boxes are incised by rectilinear glazed openings to their walls and roofs—and matching openings were made to the original building envelope. This compositional strategy continues on the interior, where walls and cupboards are articulated as white or timber-clad rectilinear volumes and planes. While the intensity of the architectural composition is greatest at the rear of the ground floor, the same design strategy is deployed at varying intensities throughout the rest of the house. This spatial scattering of a single compositional strategy recalls the ‘Proun’ work of the early twentieth-century artist El Lissitzky.

