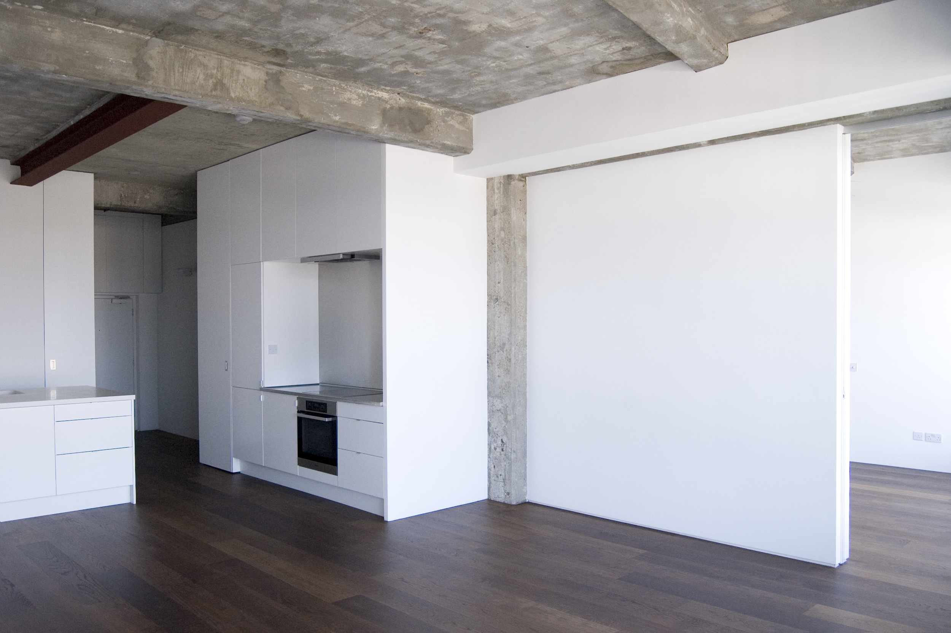
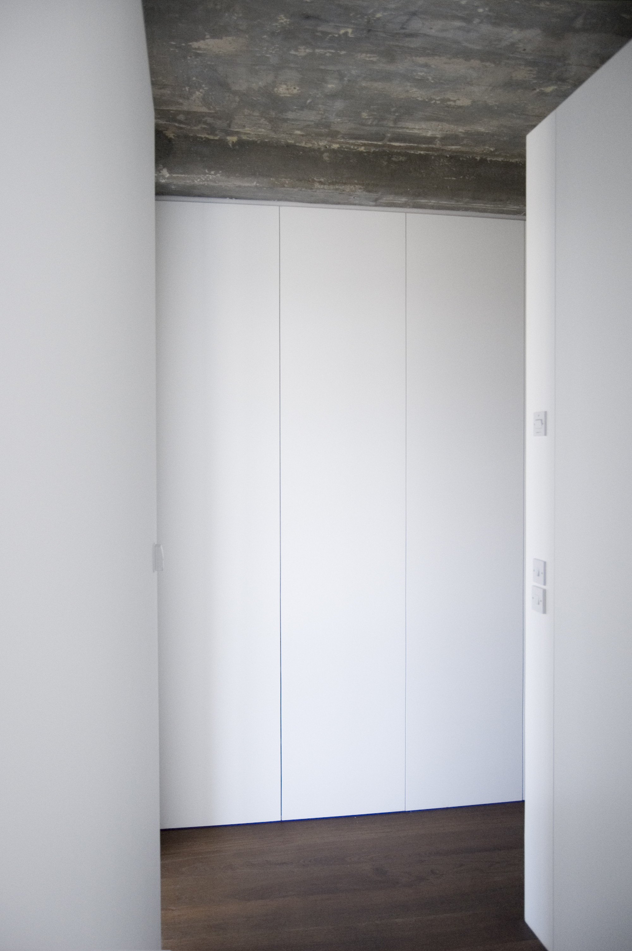
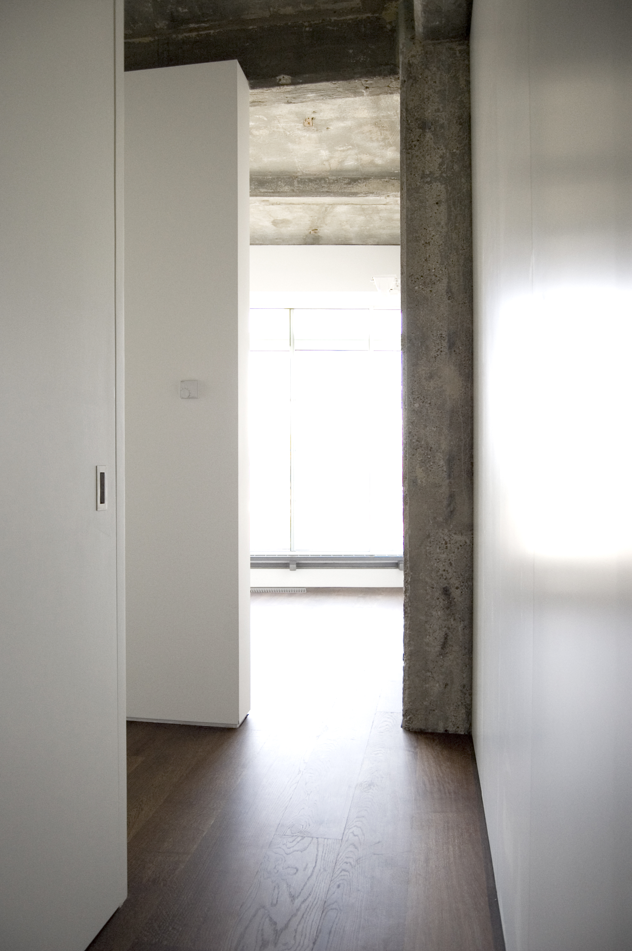
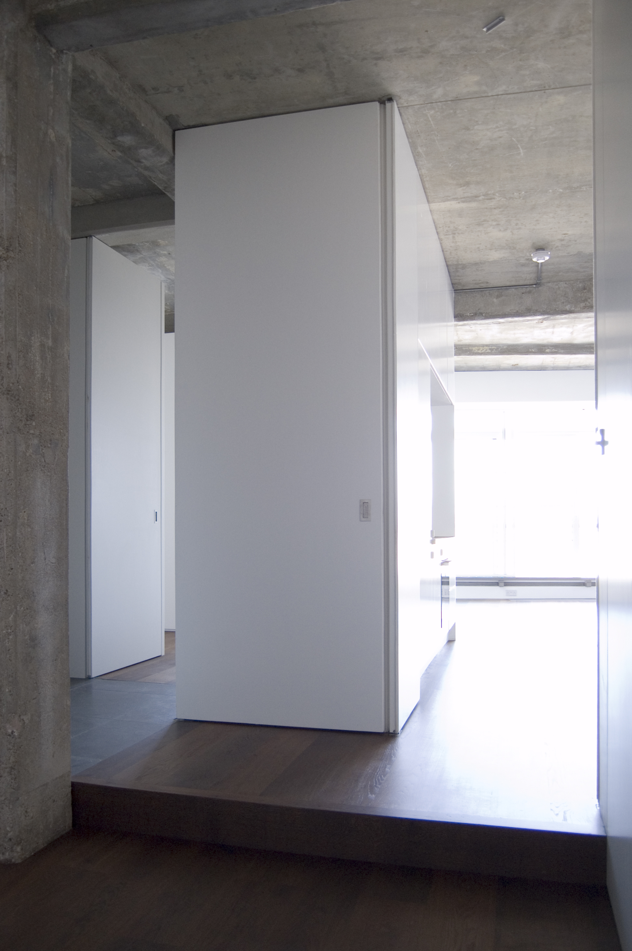
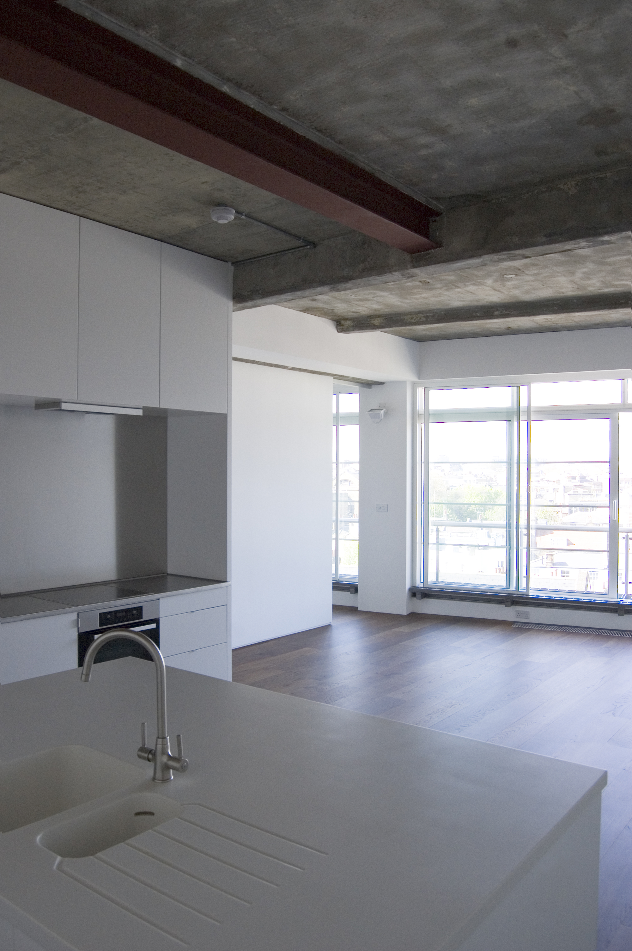
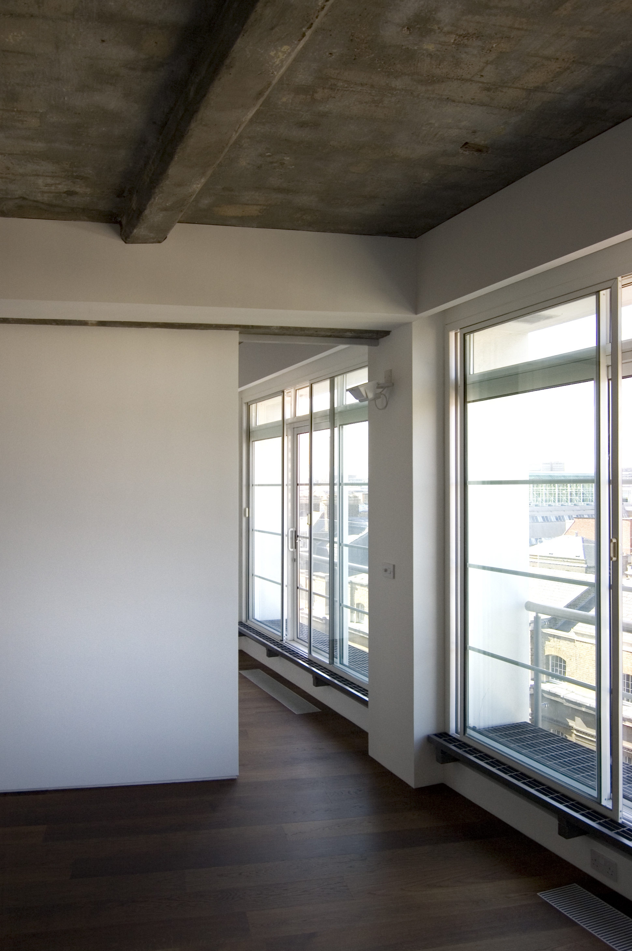
Horizontal Fragment
One of three apartments in our scheme for this converted industrial building, the design is a permutation of the strategy deployed in the larger Horizontal House. Rectilinear planes and volumes loosely divide the open-plan space into living, dining and kitchen zones, and a bathroom and bedroom. The original building is treated as a curated found object, by exposing the concrete floor structure and columns, and treating the enclosing walls and floor as continuous white and timber surfaces respectively. The new architectural elements are either white painted or stainless steel and all are presented visually as free-standing components in the space. Functional elements such as doors and joinery are concealed into the wall planes and volumes in order to facilitate the perception of the overall sculptural composition. Conversely, light fittings are expressed as functional furnishings that are distinct from this composition—and the selection of utilitarian flood-lamps evokes the process of construction.
