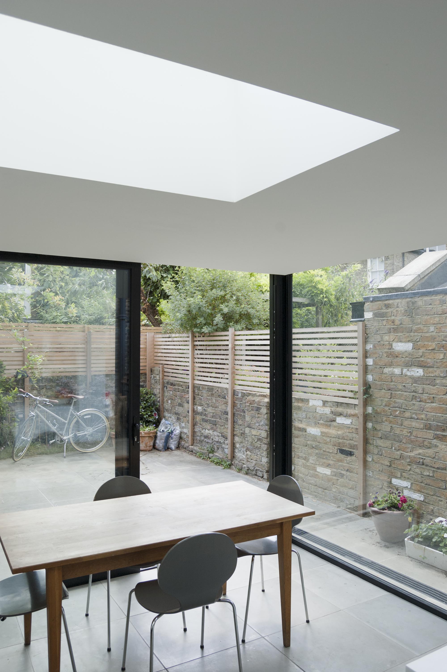
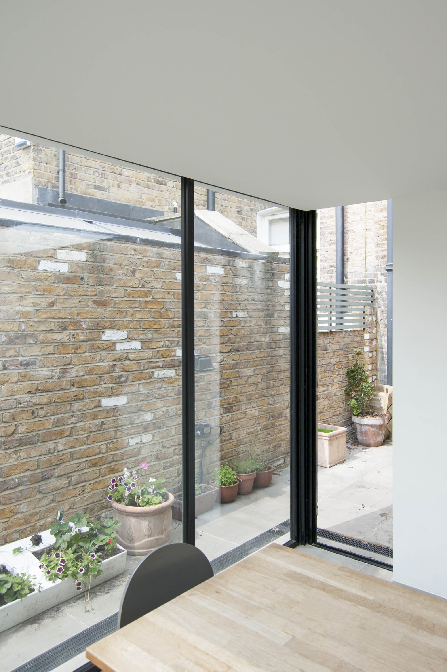
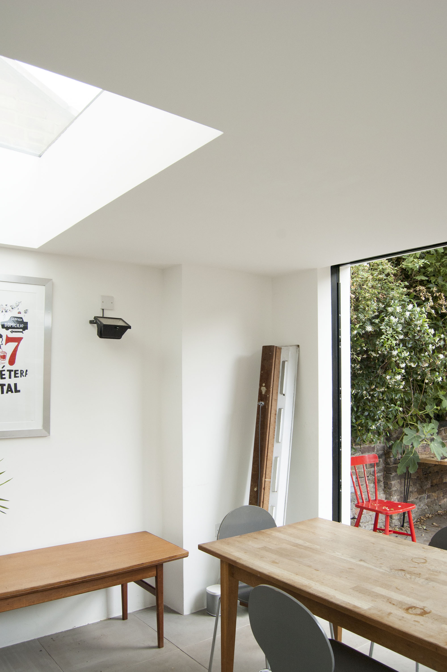
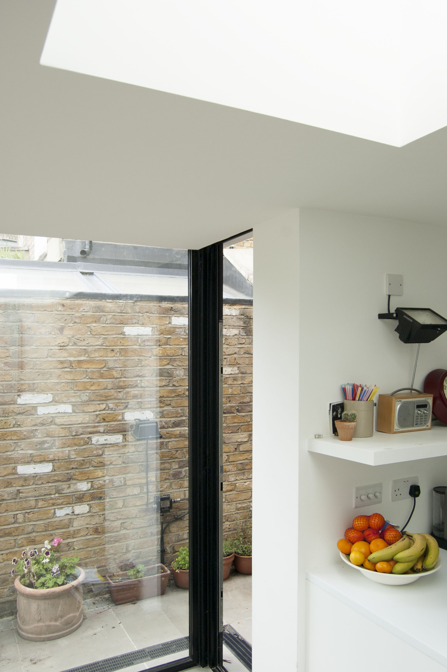
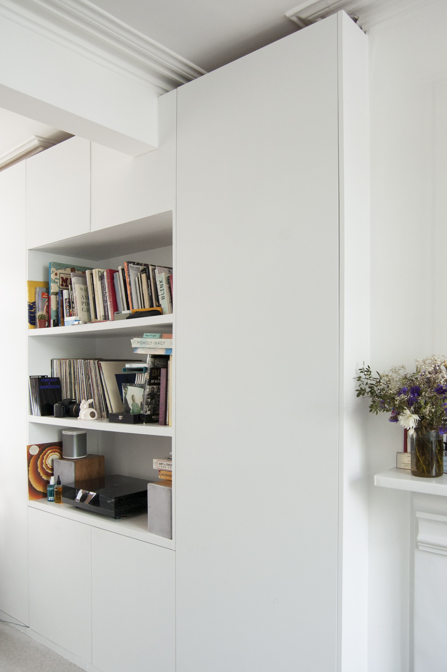
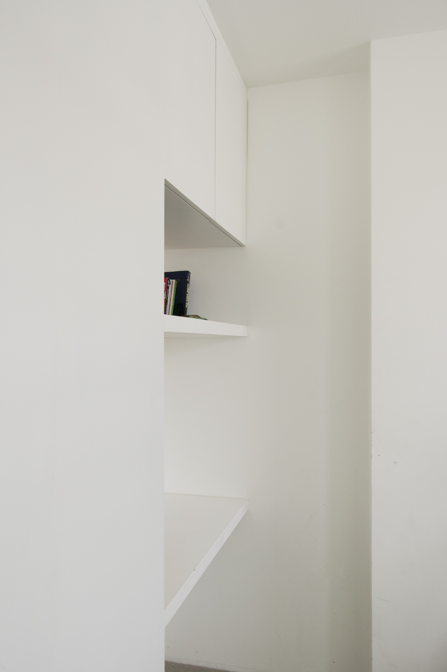
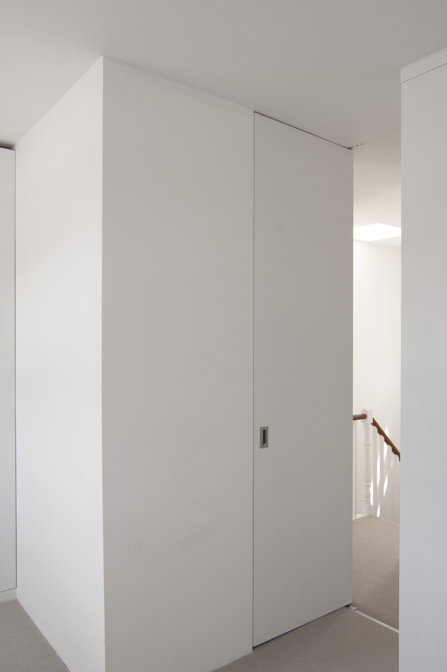
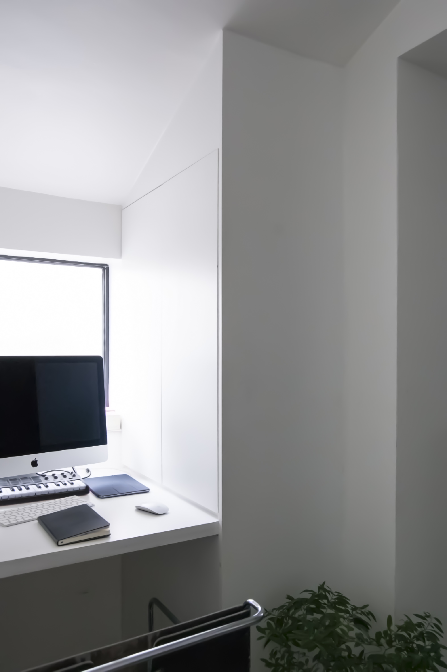
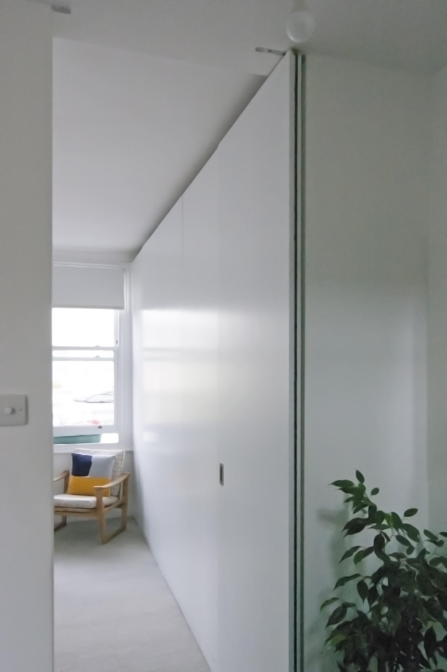
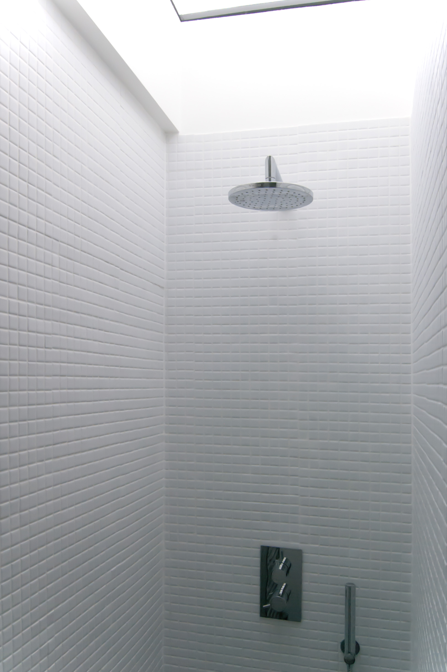
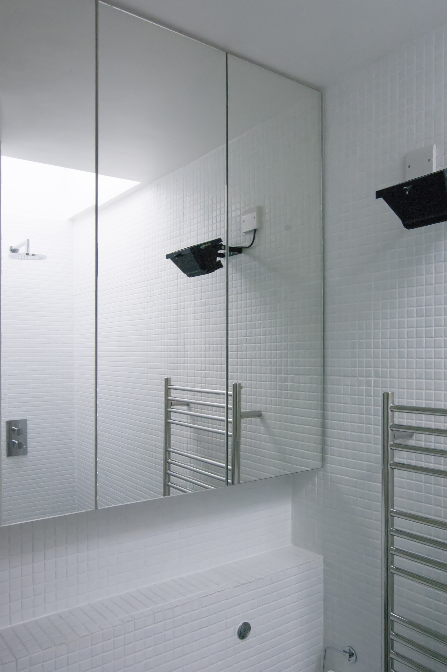
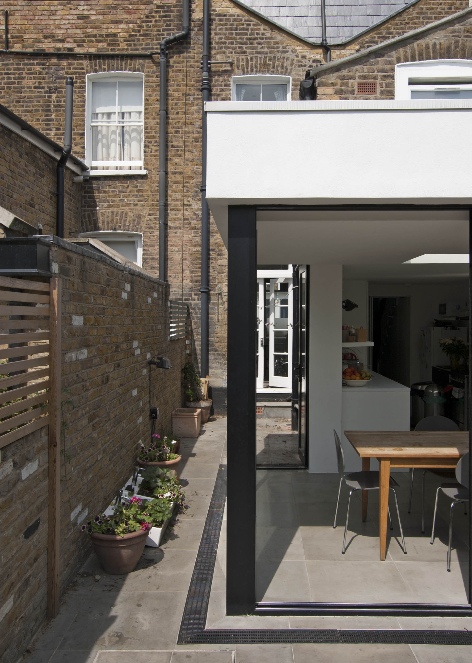
Vitrine
The project—a house for a classical music composer and an opera director—encompasses a three-sided glass extension to a Victorian terrace house in north London. The new glazed space encloses an open-plan kitchen-dining area that opens onto a courtyard garden. The fourth elevation is similarly dematerialized as it constitutes the open-plan connection to the original building. The ‘fifth elevation’—the roof—is also punctuated by glass in the form of a frameless roof-light. Usually used to display architectural models or museum objects,this vitrine presents as treasured both the occupants and their interior space (when viewed from the exterior) and the courtyard garden and the neighbour’s houses (when viewed from the interior). Renovations throughout the rest of the house also take the form of rectilinear planes and solids—mirroring at various scales the sculptural appearance of the ground-floor extension and kitchen elements.
