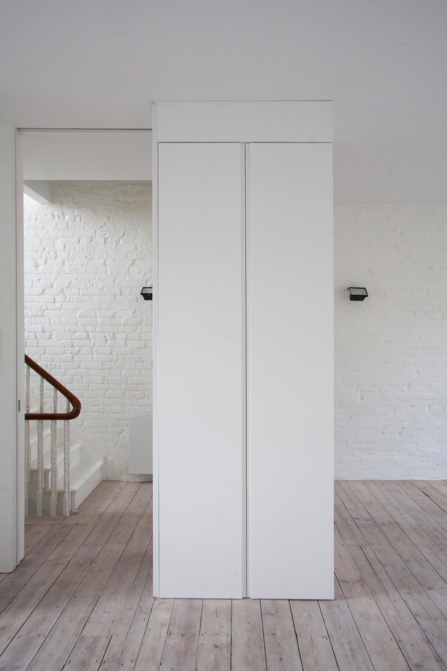
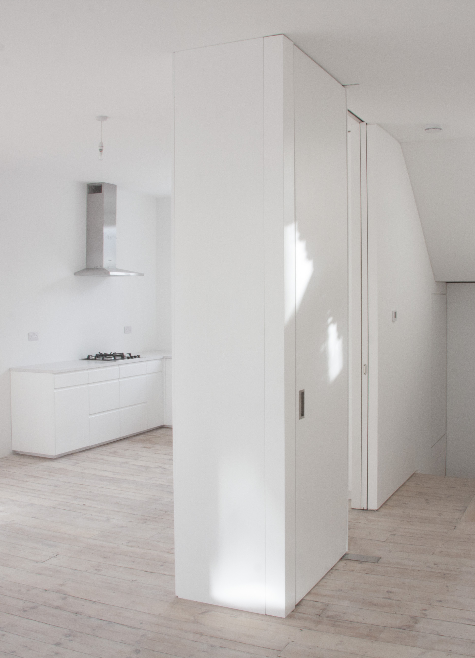
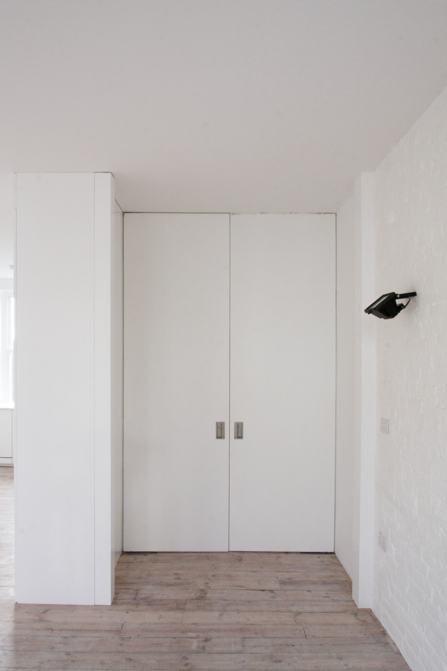
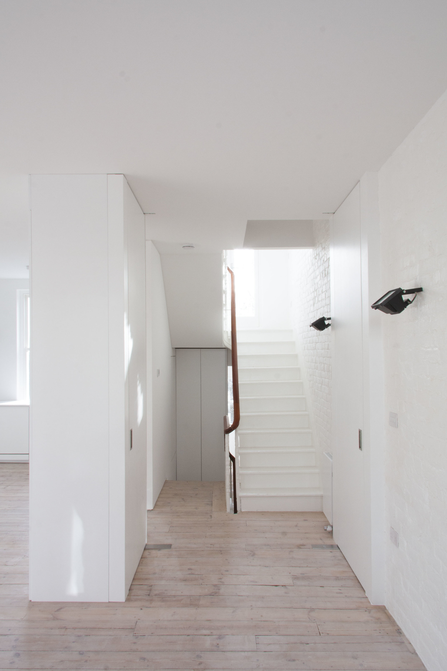
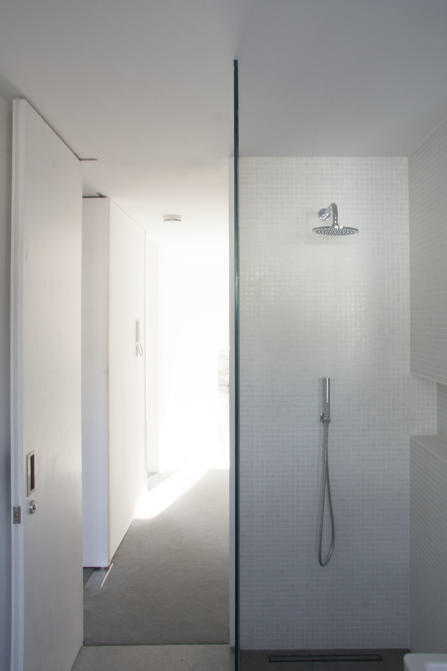
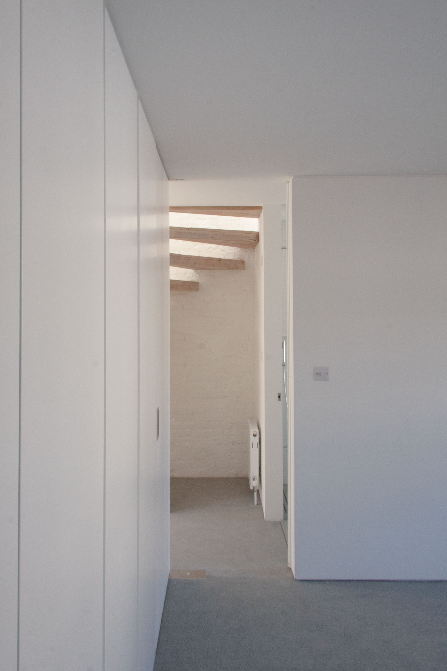
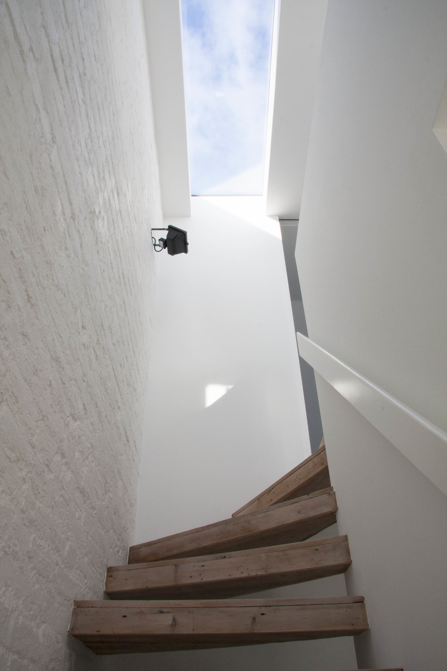
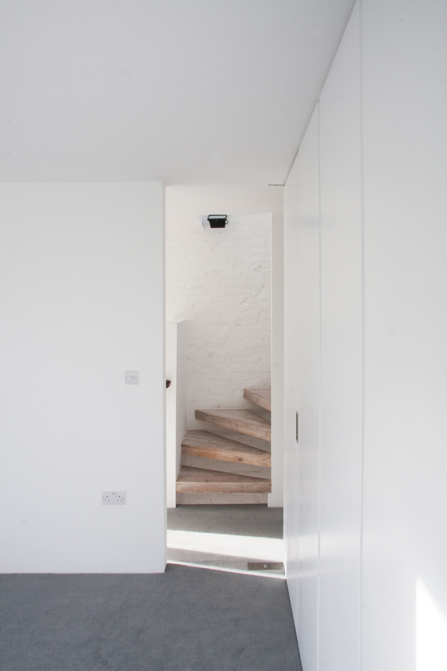
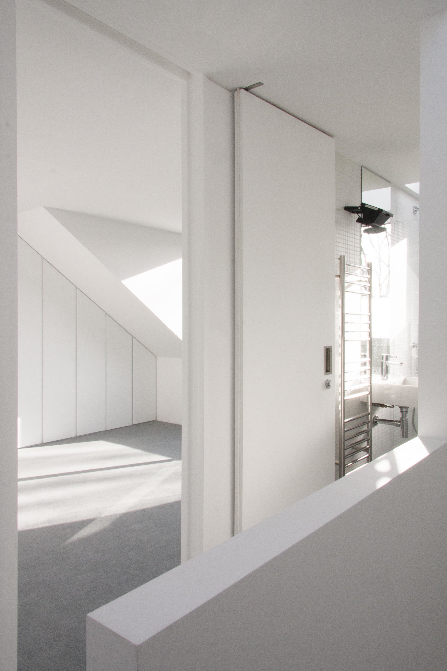
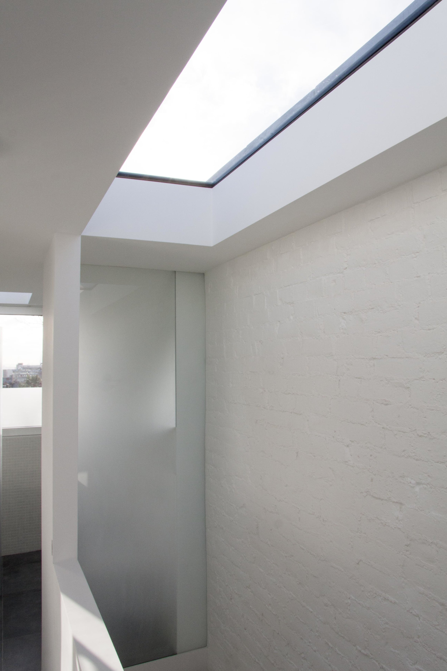
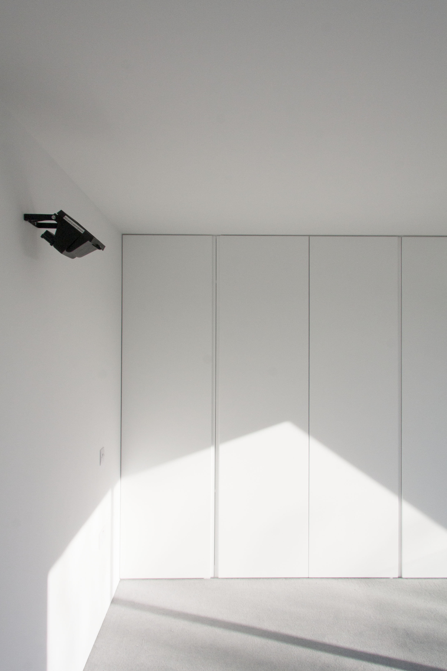
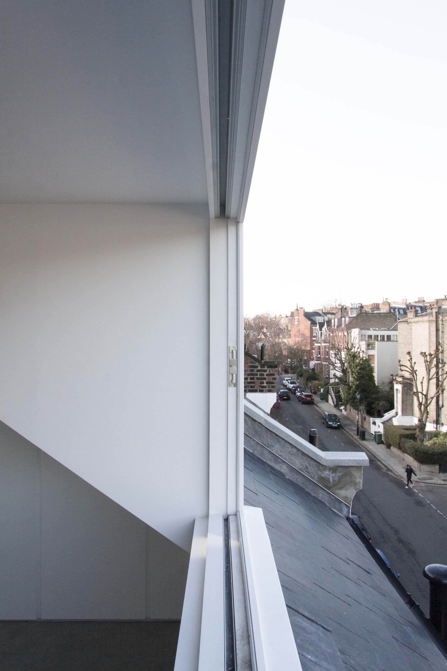
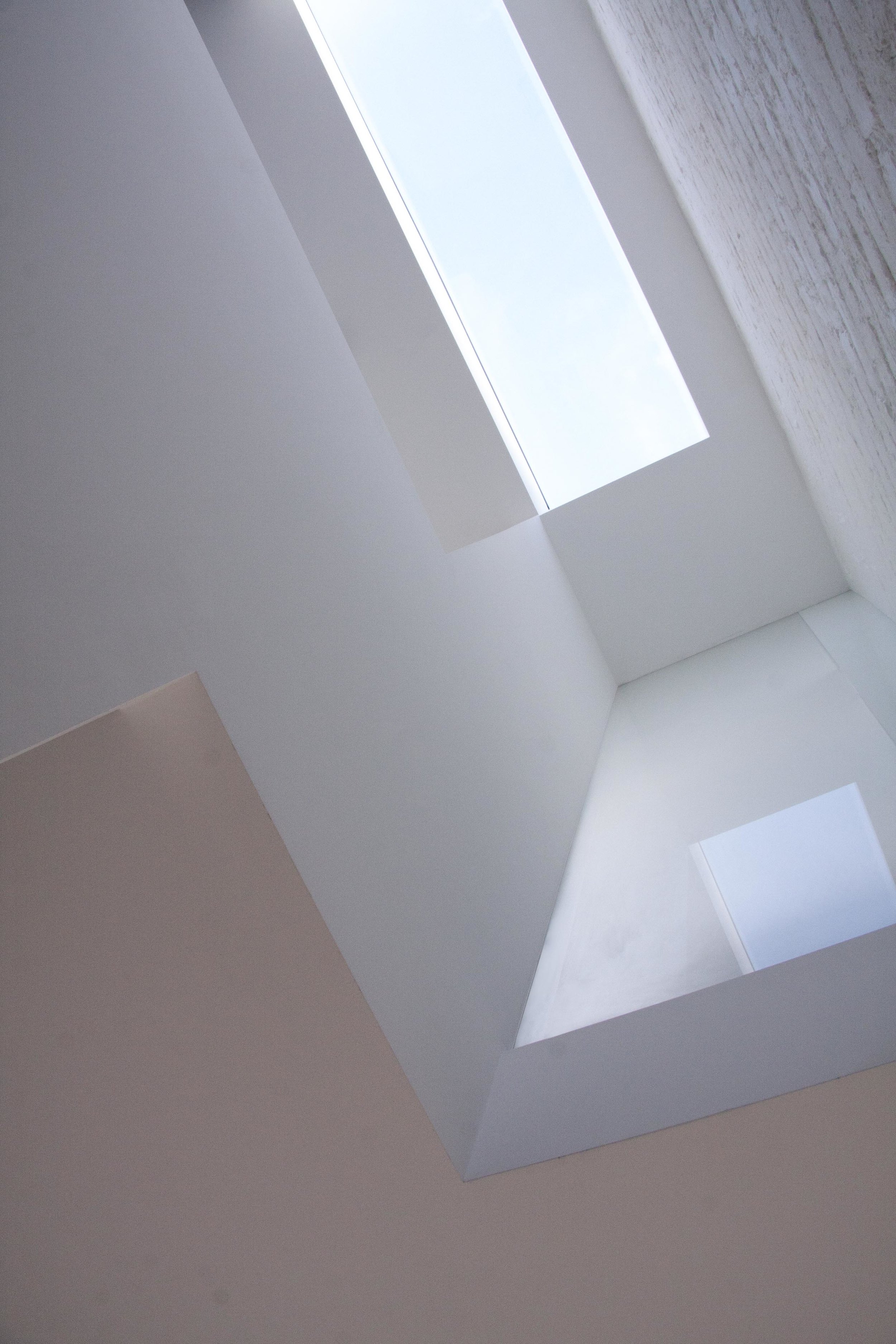
Vertical Loft
Each of the floors of the project is open-plan, but loosely divided into zones of use by white-painted planes and volumes. The scheme incorporates two floor materials—salvage pine floorboards and grey carpet—but both are articulated so that they appear as sculptural planes that continue uninterrupted under the dividing volumes.
The salvage floorboards, and the white-painted original staircase, and brick walls, are presented as historical found objects, original to the house. This perception is subverted by the new open-riser staircase which is clad in the same aged floorboards but is clearly modern due to the articulation of its form. Deep-plan areas of the project are naturally lit by large glazed rooflights, and through internal surfaces of sand-blasted glass and mirror. The exterior articulation of the two third-floor bedrooms is differentiated—one glazed floor-to-ceiling, the other only above balustrade height.
