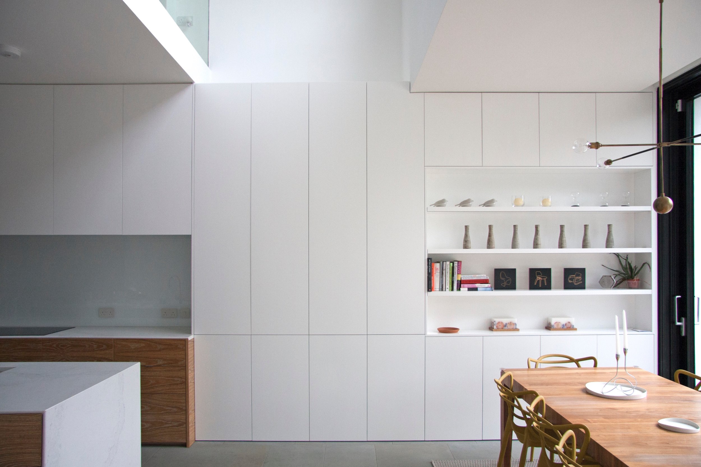
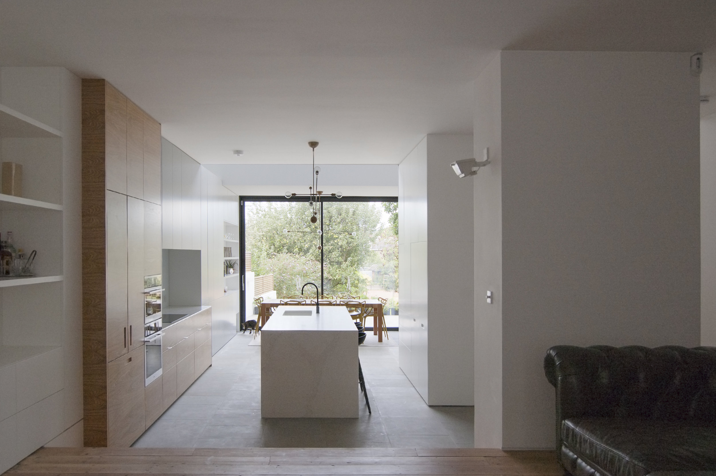
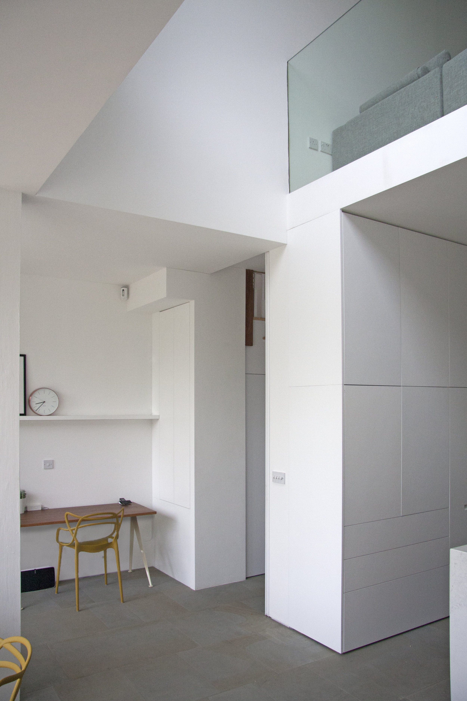
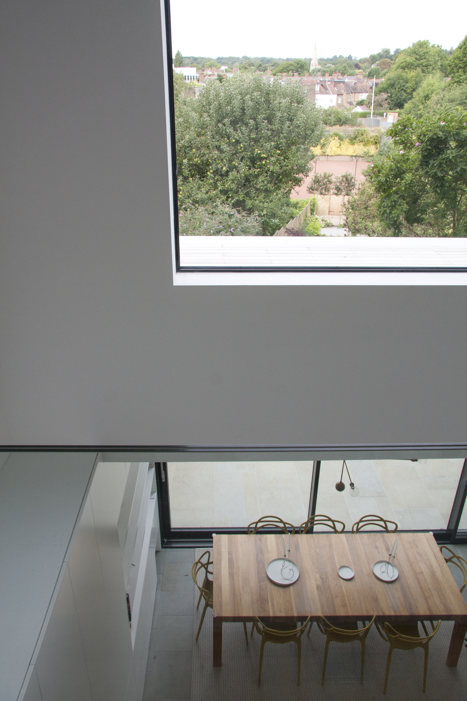
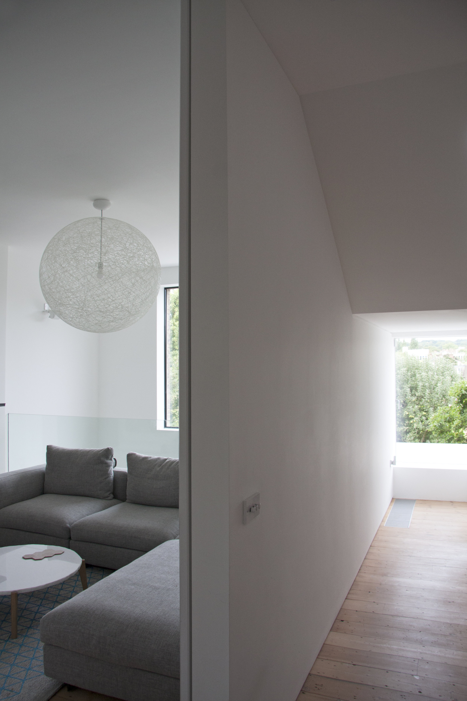
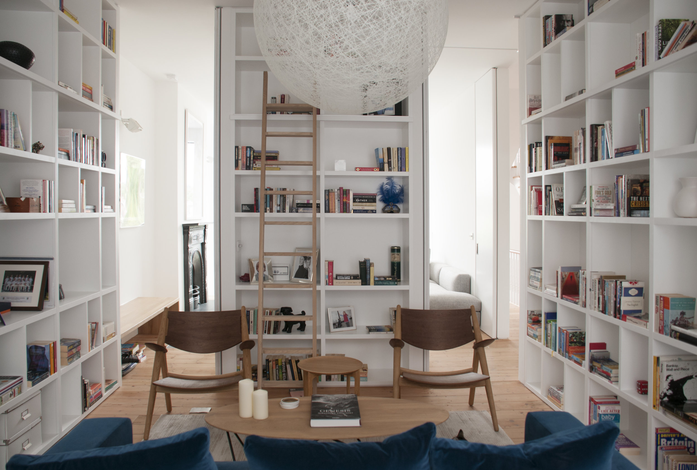
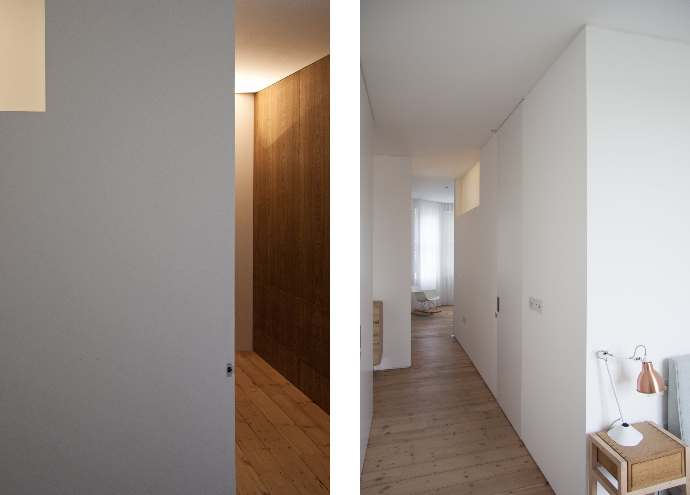
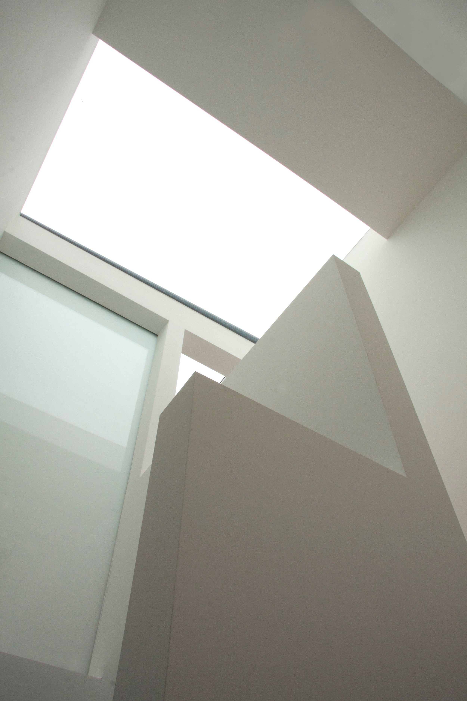
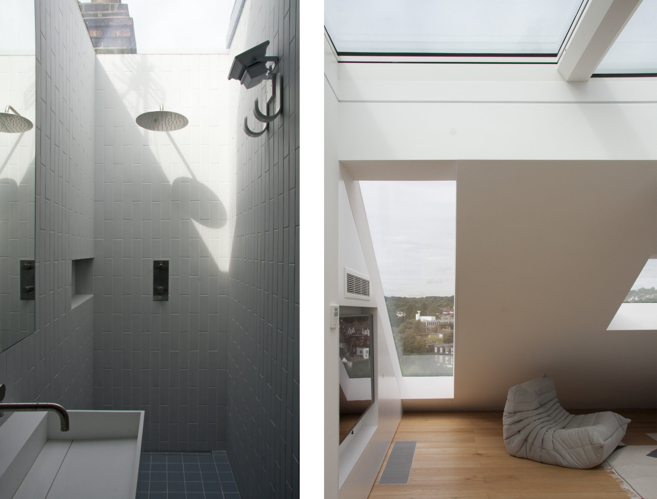
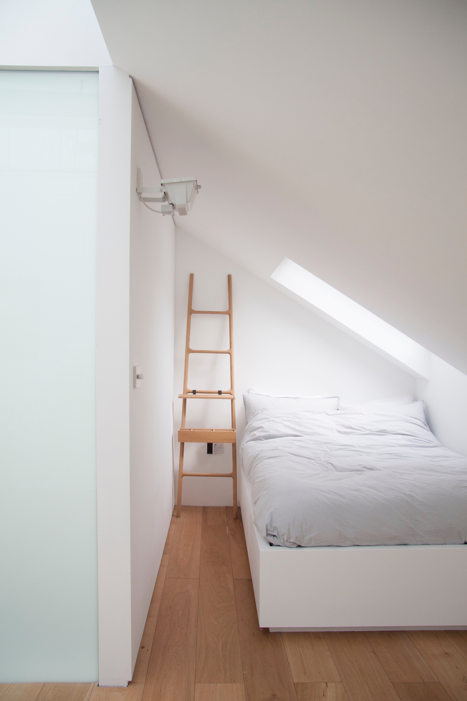
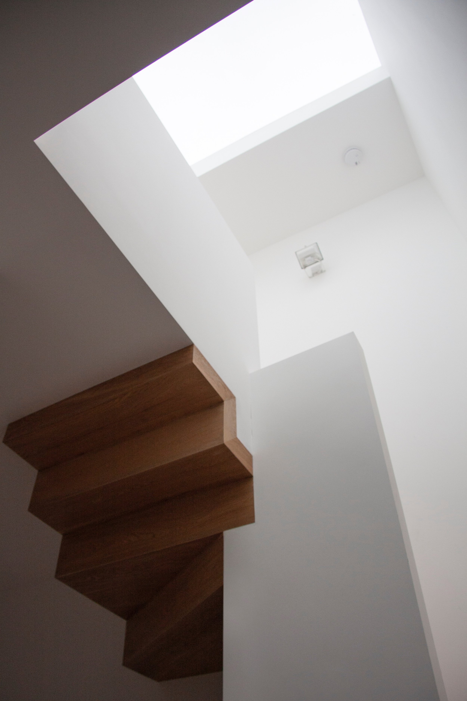
Vertical Intersect
This five-story house is sited in the middle of a Victorian terrace, and the exterior treats this historical setting as a found-object, preserving the London stock brick elevations and slate roof, but incising them with frameless glazing. The character of the interior is set by two double-height voids connecting the ground floor that one enters from the street, and the lower-ground floor, which is at garden level to the rear. Pedestrian-loaded glass to one of these voids brings natural light into a sitting area at the front of the lower-ground floor, while the other is open—visually and acoustically connecting the ground-floor living space and lower-ground-floor dining area. The other levels of the house have a loft-like character—concealed doors allowing them to function as open-plan spaces, or to be partially or fully enclosed into private bedrooms and bathrooms.
Furnishings by YAM Studios
