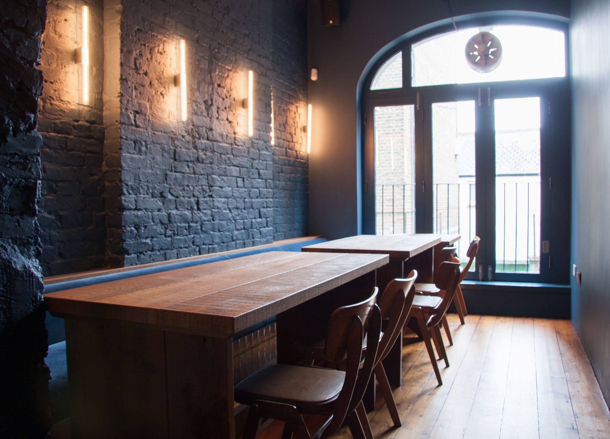
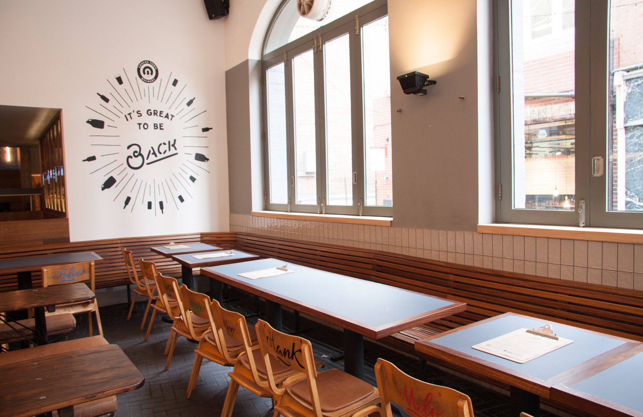
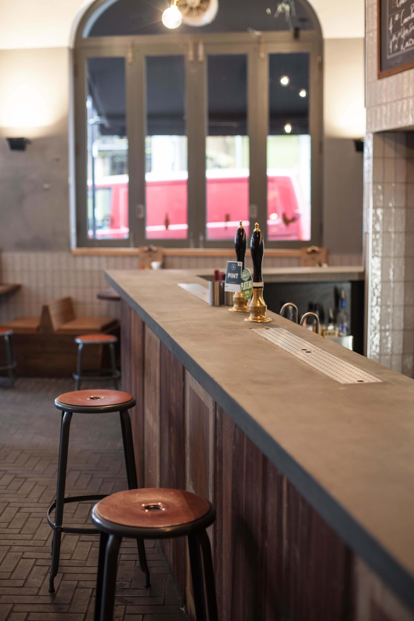
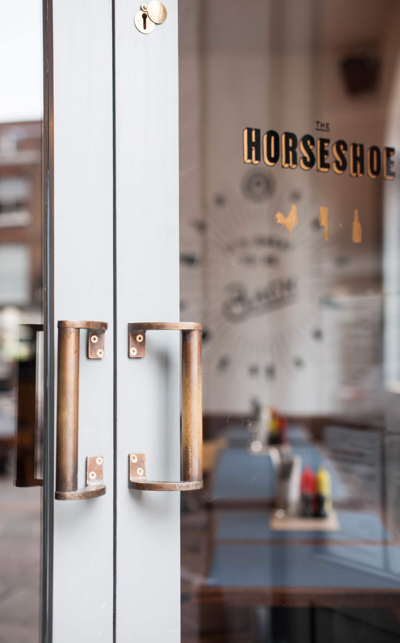
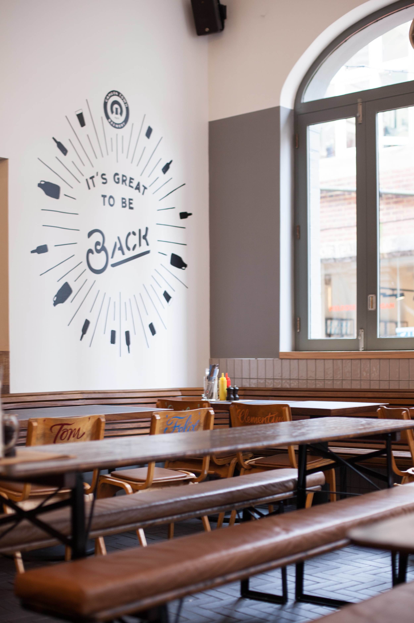
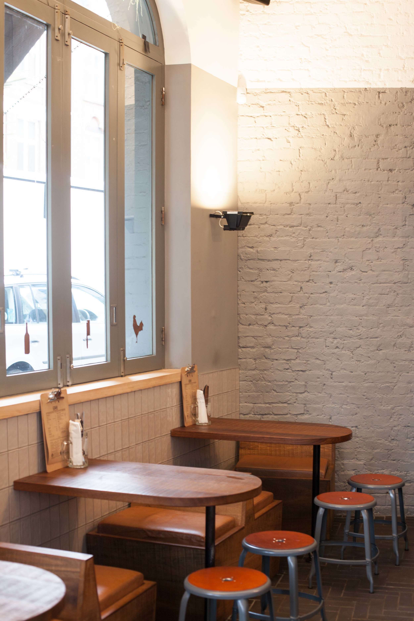
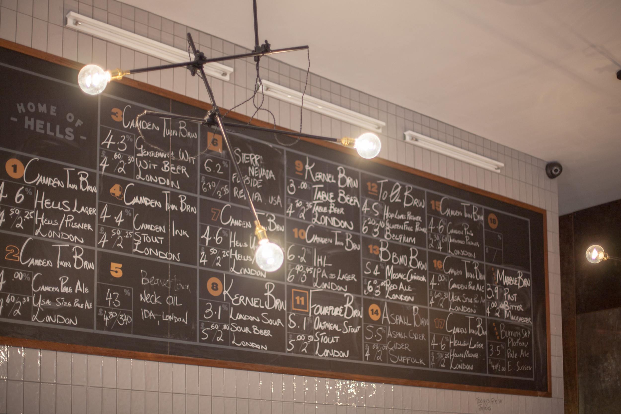
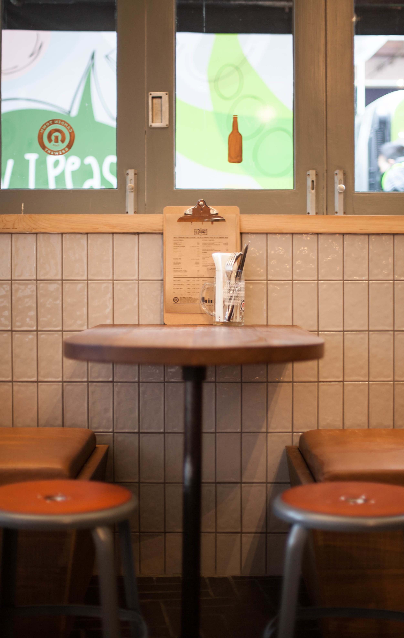
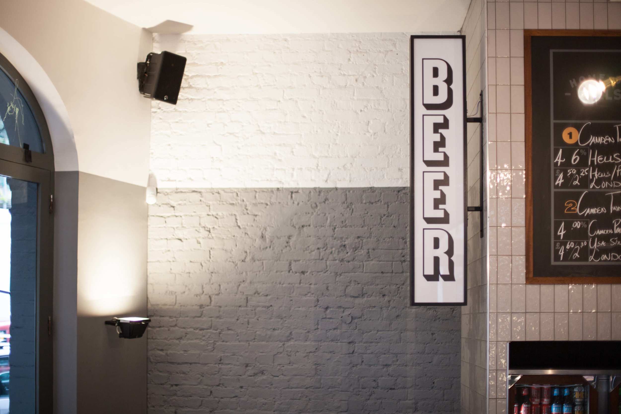

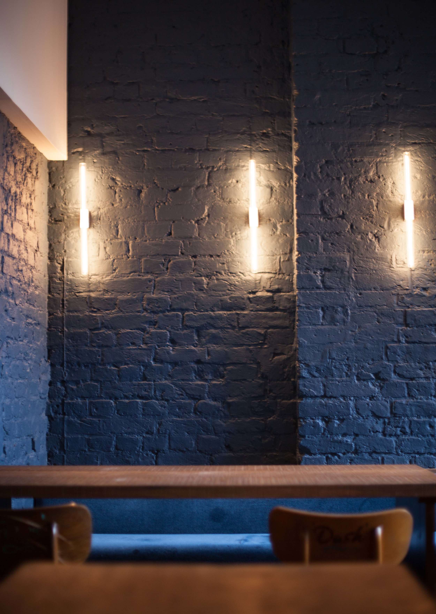
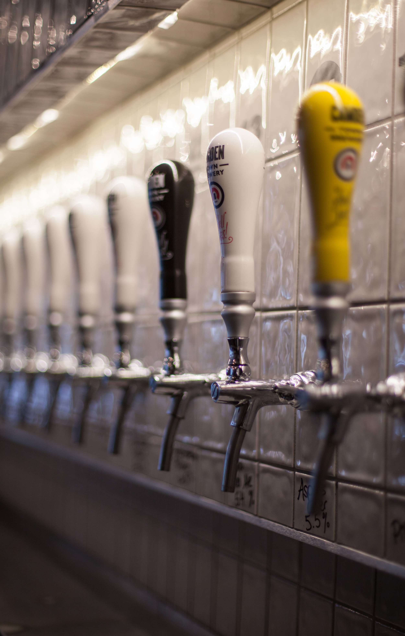
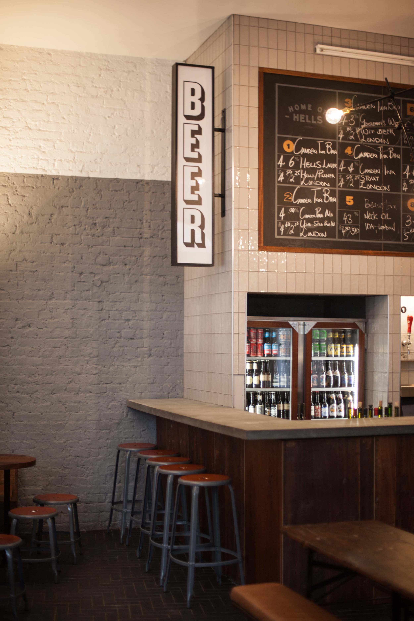
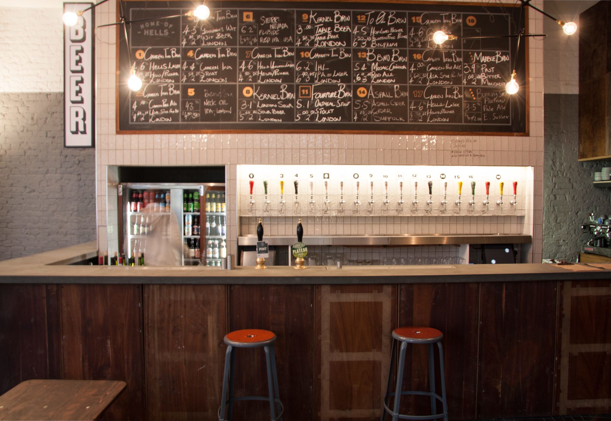
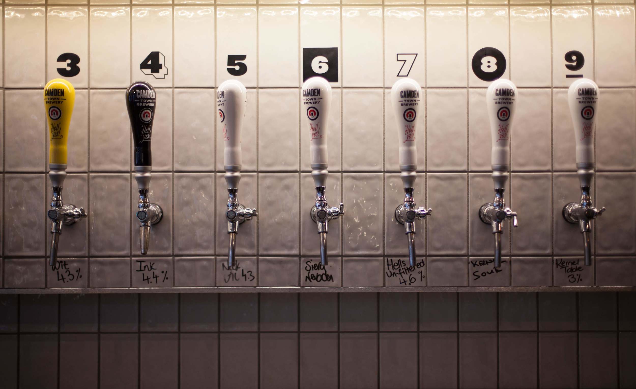
Public House (The Horseshoe)
Hampstead - London
Spatial and formal moves developed in preceding private housing projects are reconfigured in a more public context. The design draws upon the history of the pub as meeting place and more specifically, the tradition of screens, mirrors and elaborate ornament.
Leaners at the external threshold create an adjacent internal zone that assumes something of the character of the street. From this space one moves through an area of casual seating, to a series of more private dining spaces, each partially enclosed by screen walls and changes of floor and ceiling level. This hierarchy recalls the Victorian tradition of providing varying degrees of privacy to different customers.
Positioned above eye-level, a mirror behind the bar recalls traditional bar screens, originally intended to prevent eye contact between staff and patrons. Traditional surface ornament is translated into a composition of interlocking massive and planar solids that assume an ornamental quality at a larger scale.
