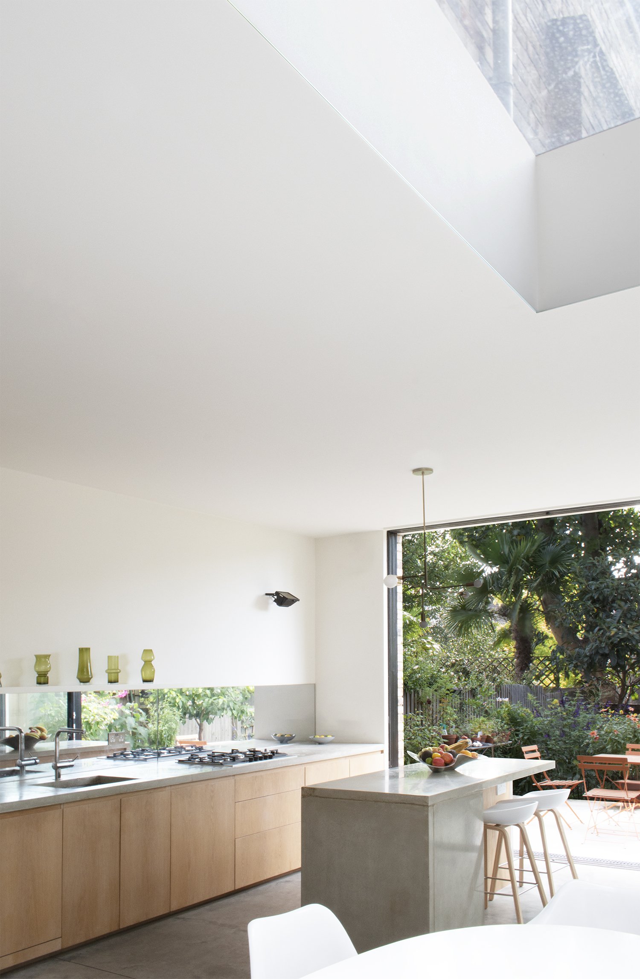



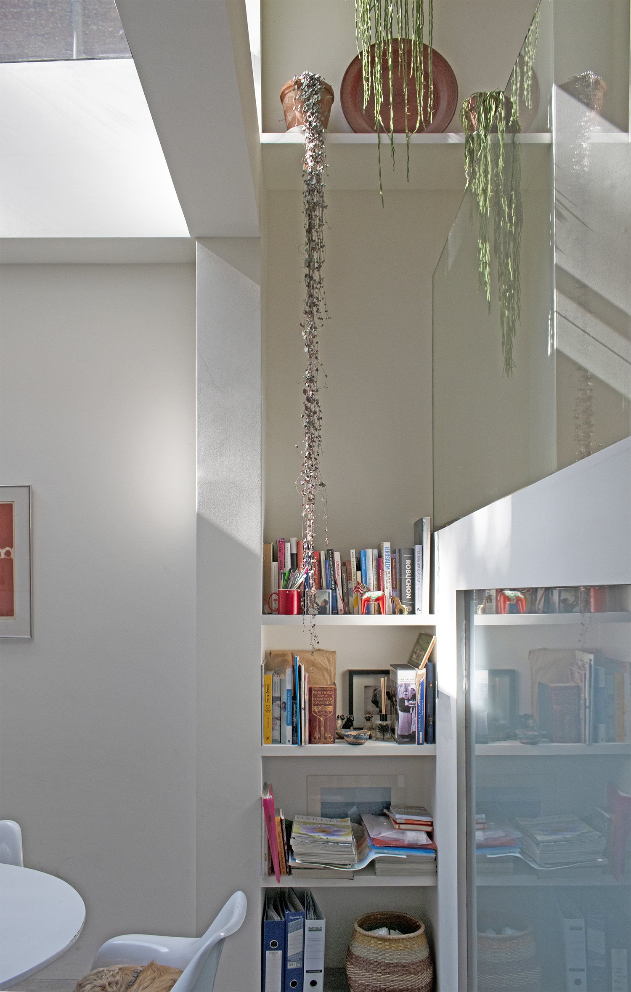
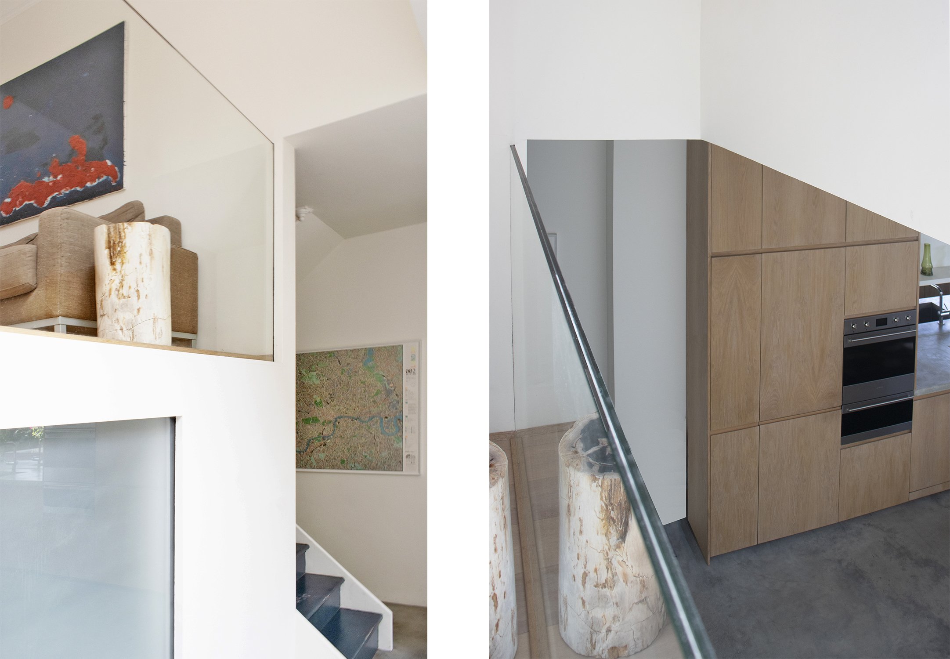
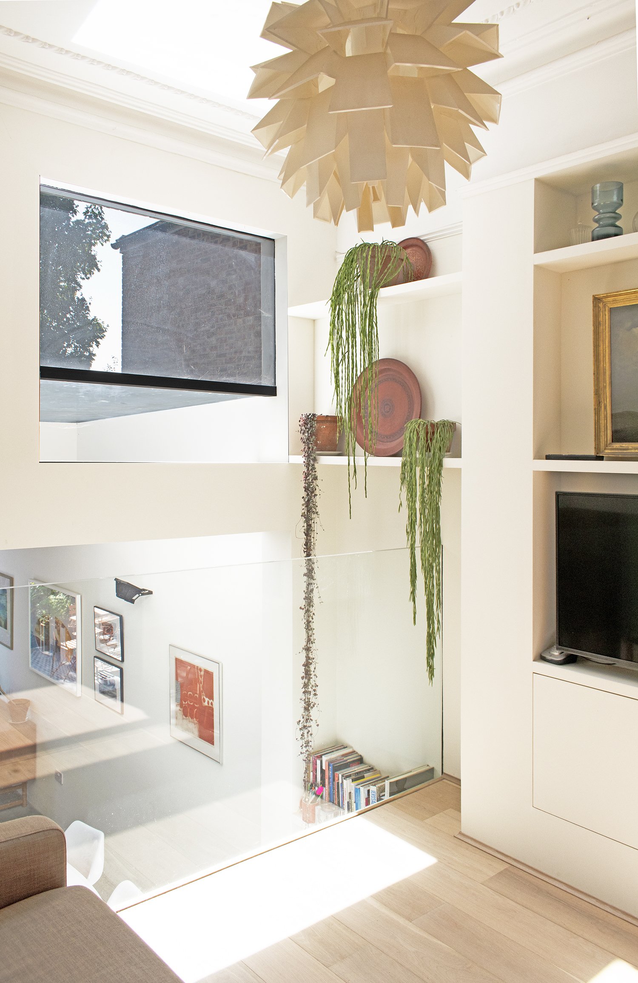
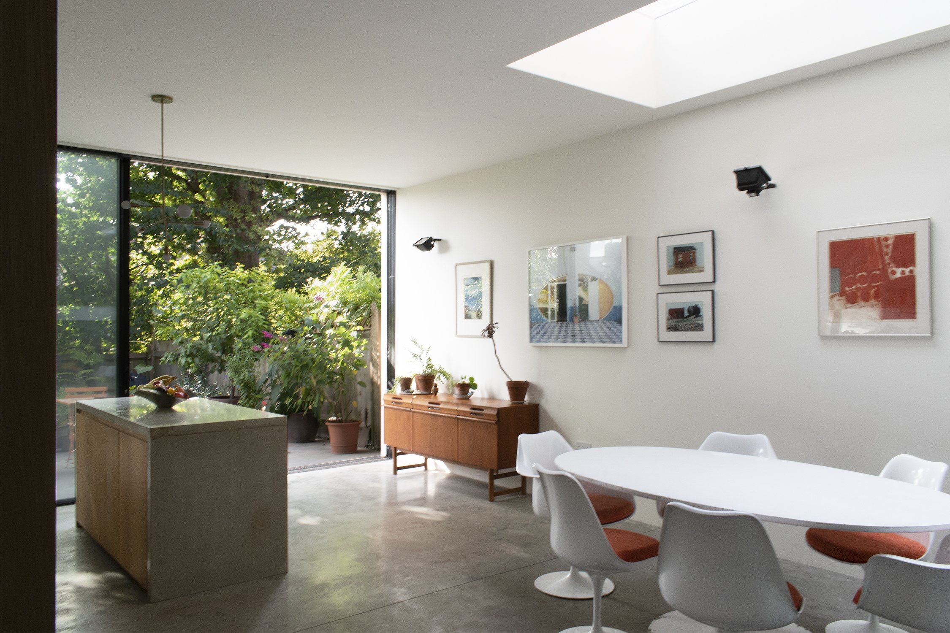
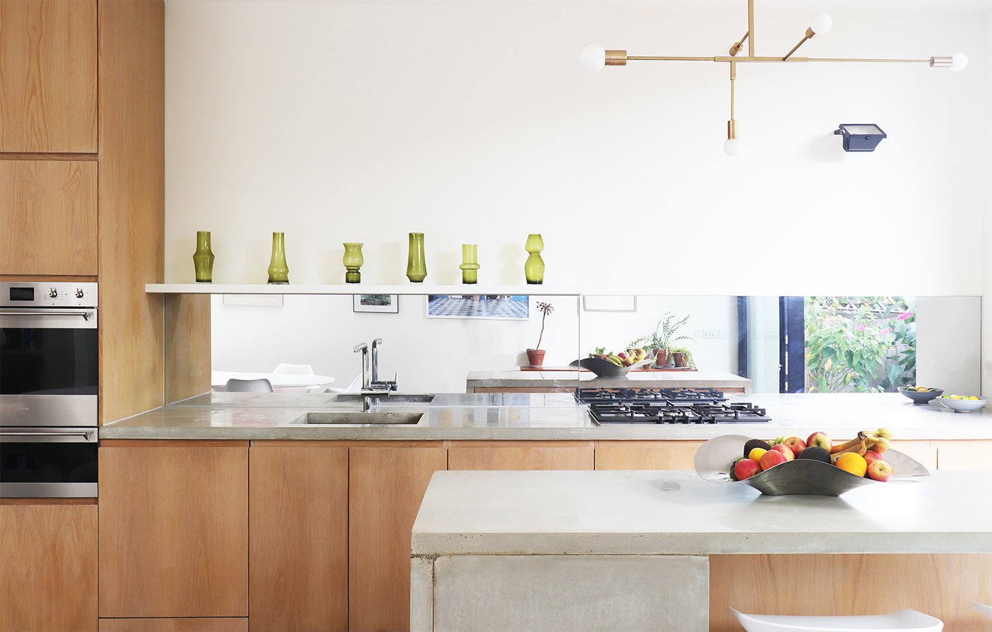

Structuralist House
The design of the four indoor and outdoor levels of the ground floor promotes interactions between inhabitants and visitors. The living room, on the upper-ground floor, overlooks the kitchen-living-dining space on the half-level below. These spaces are open to one another, divided only by a frameless glass balustrade, allowing conversations between them—particularly to and from the sitting area and dining space below—and views to the kitchen and garden beyond. A further half-level below the lower-ground floor, the utility room is separated from the dining space by a large panel of sand-blasted glass, allowing a play of light and shadow between the two areas. Built-in shelves at this junction of three interior levels encourages users to pause, prompting interplay. A mirrored splash-back facilitates conversation between people using the kitchen and those sitting on the island and dining table behind them.


