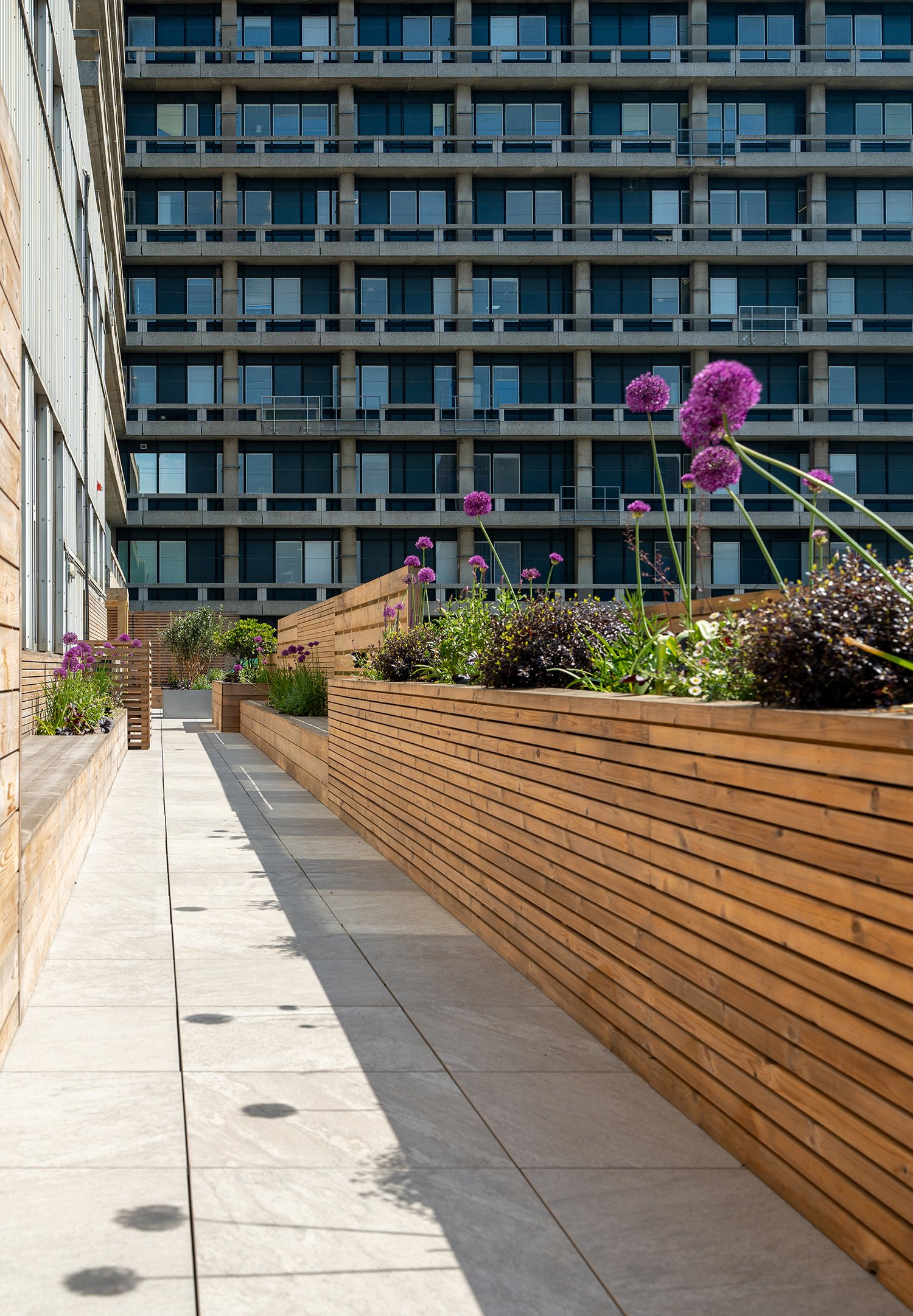






Structuralist Garden
A recently completed project for the Royal Free Hospital, Hampstead, London, by WILLIAM TOZER Associates
Inspired by the gardens of Italian architect Carlo Scarpa, and the work of Dutch and Italian Structuralist architects, the project creates a series of peaceful, room-like spaces on the rooftop of the Royal Free Hospital for ICU staff to unwind. The paving echoes the concrete form of the1960s brutalist hospital building, while the rest of the scheme is constructed of timber, punctuated occasionally by free-standing steel planters. The timber is utilised to create planters, seating, balustrades, sun shading, and screening to provide privacy and conceal building services located on the roof. Hidden structure and junctions lend a sculptural quality to all of these rectilinear timber elements, regardless of their function. Varying in height and length, these volumes and planes slip past one another both vertically and horizontally, creating a collection of unique spatial moments that are visually dynamic. Some of these architectural moments allow privacy, while others encourage social interaction.
Photographer: Corporate Creative Productions & WILLIAM TOZER Associates





