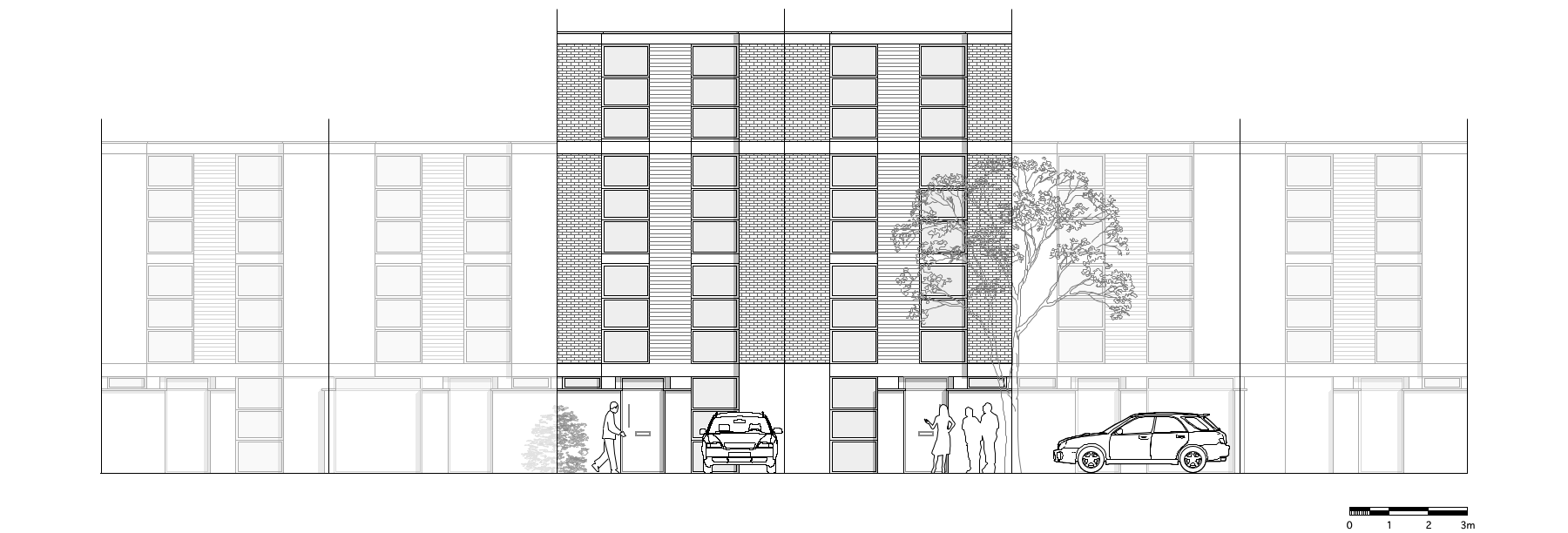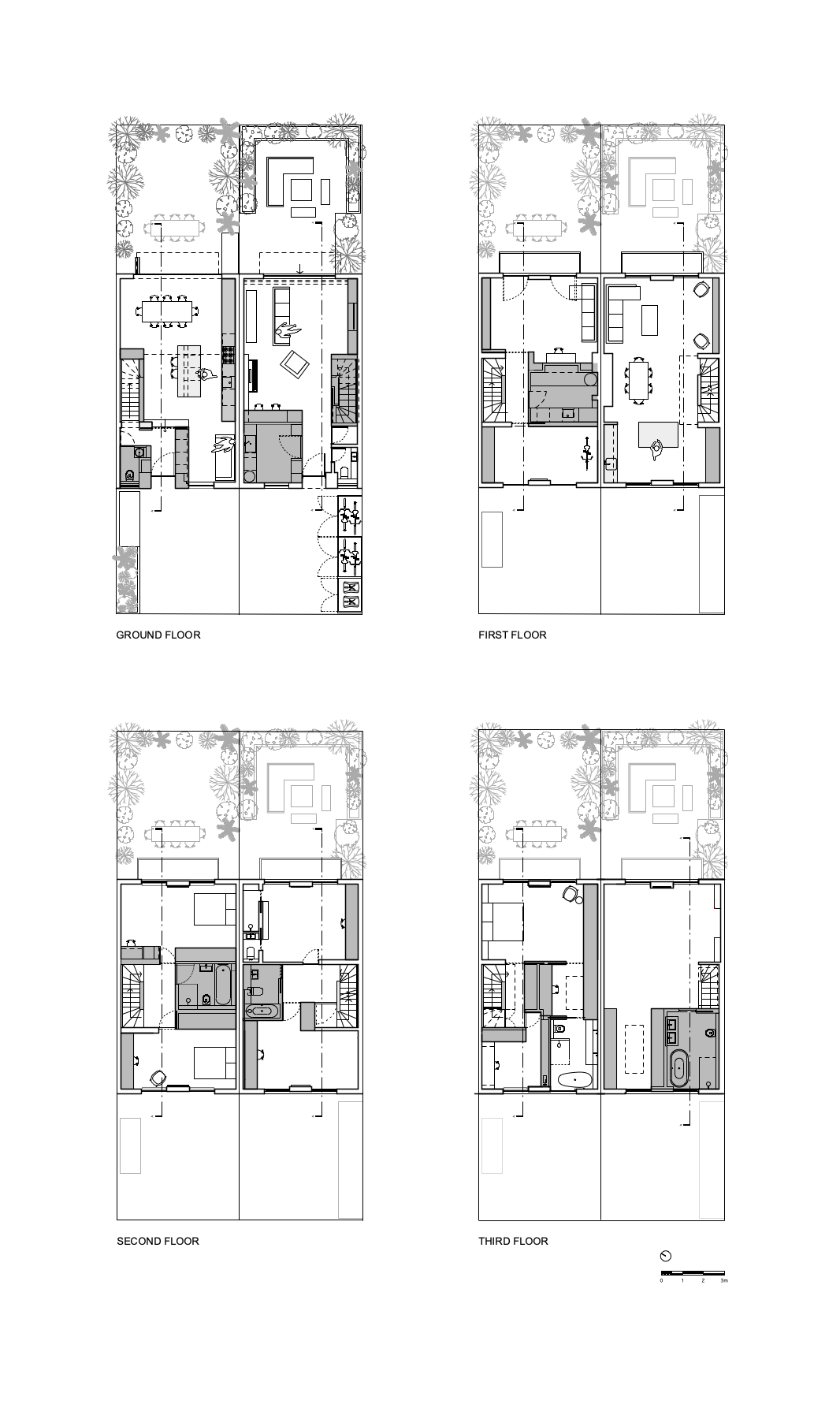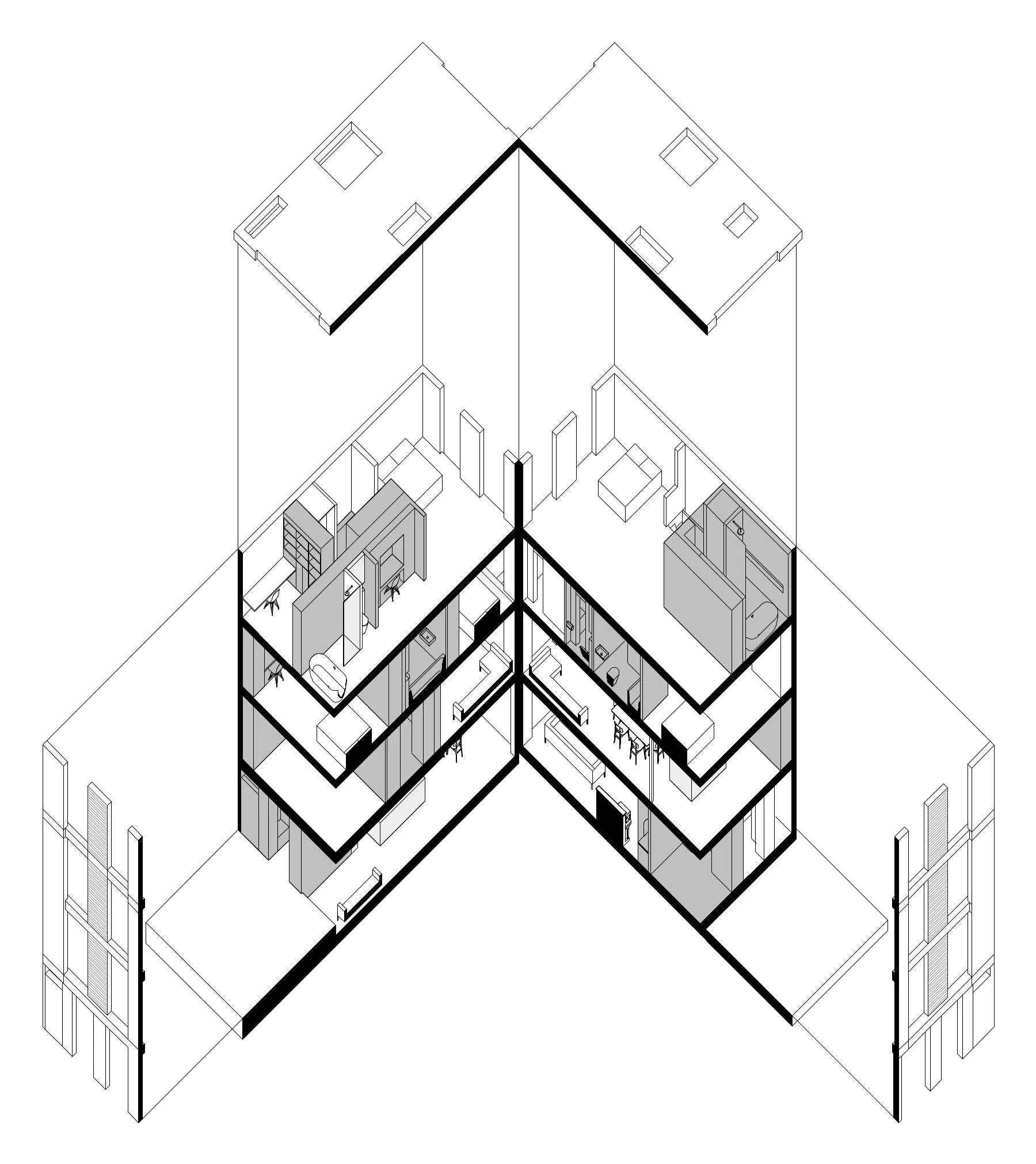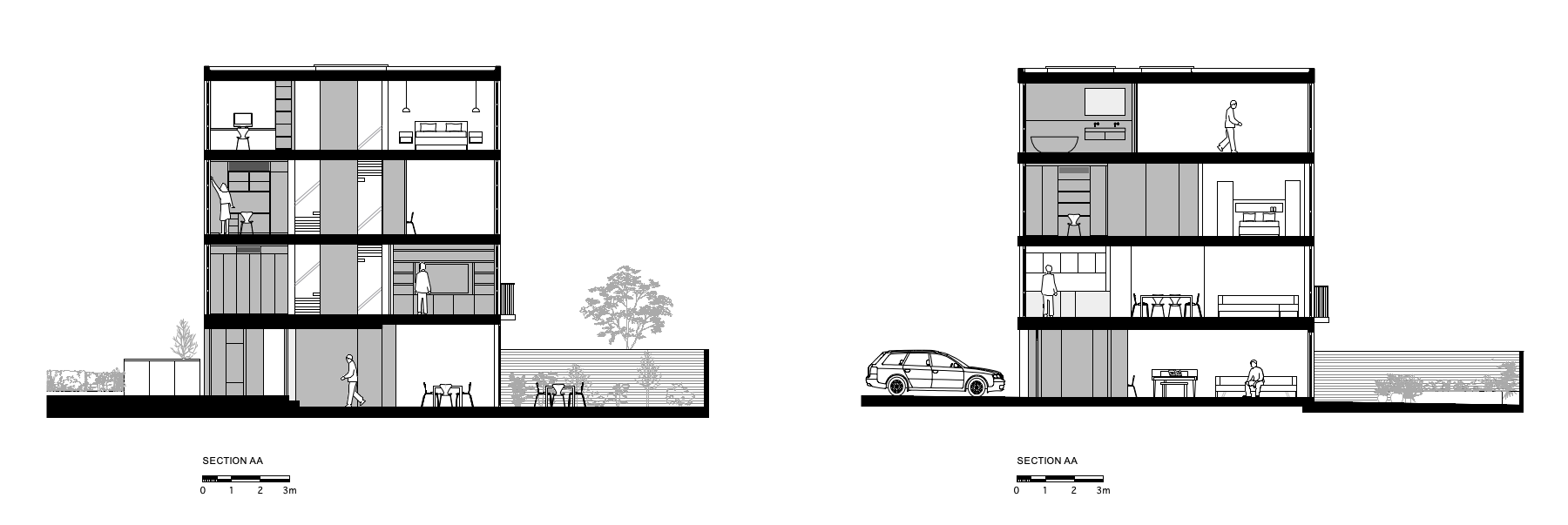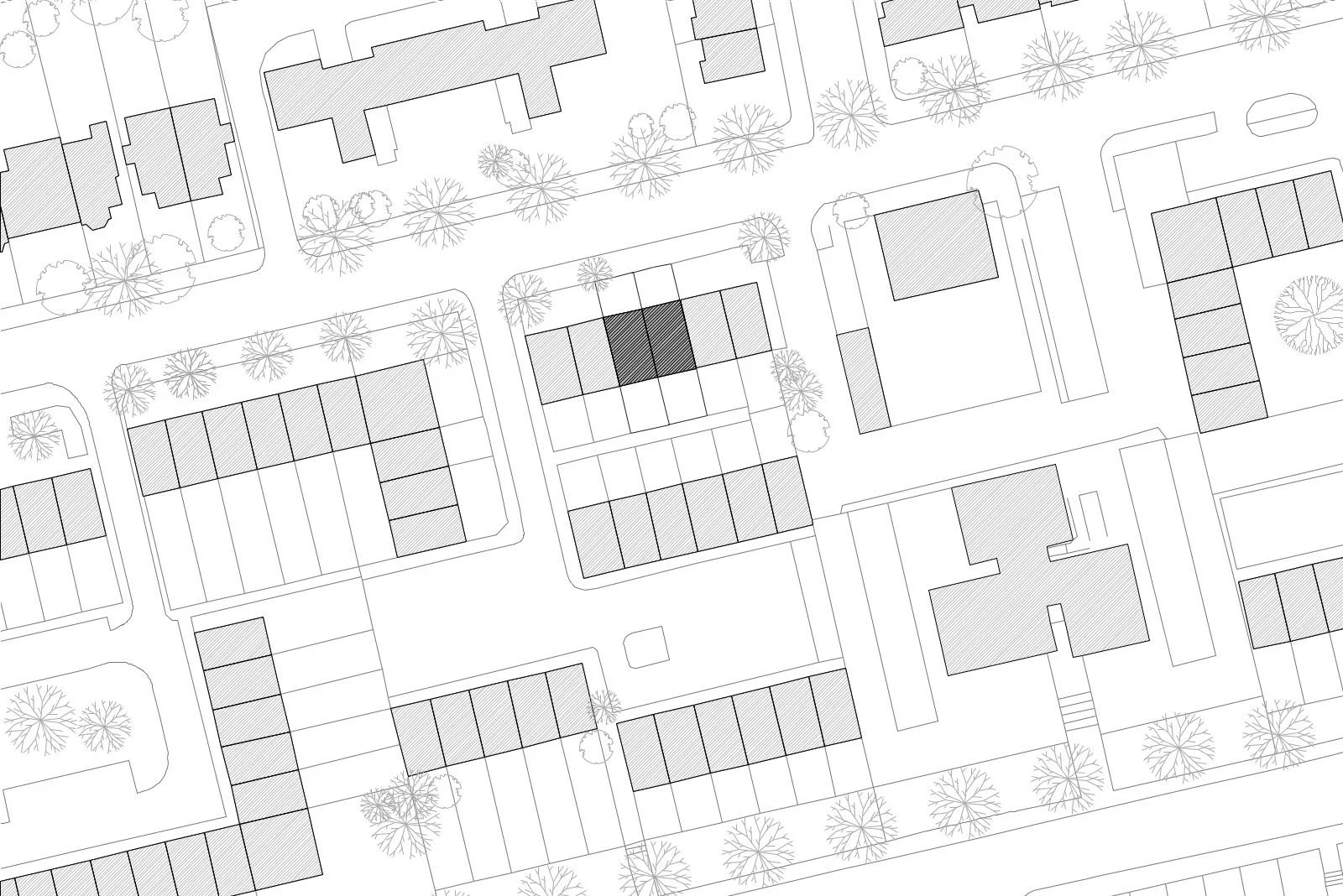
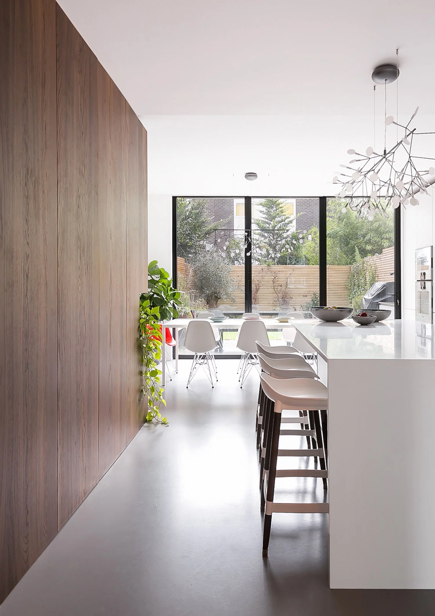
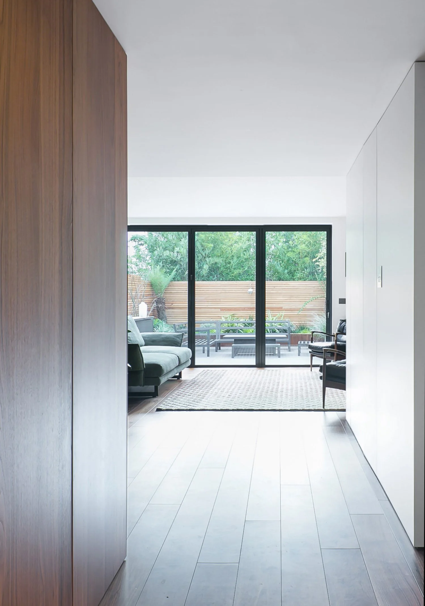
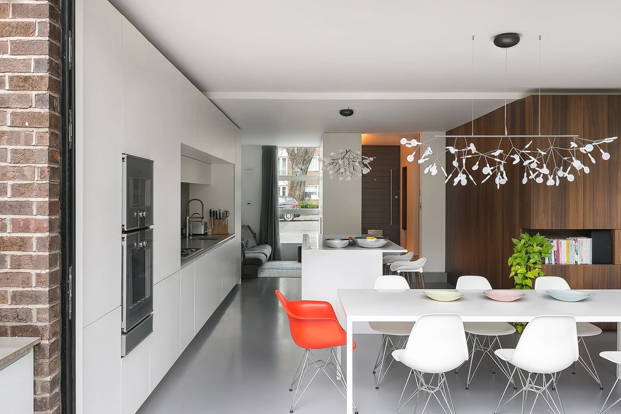

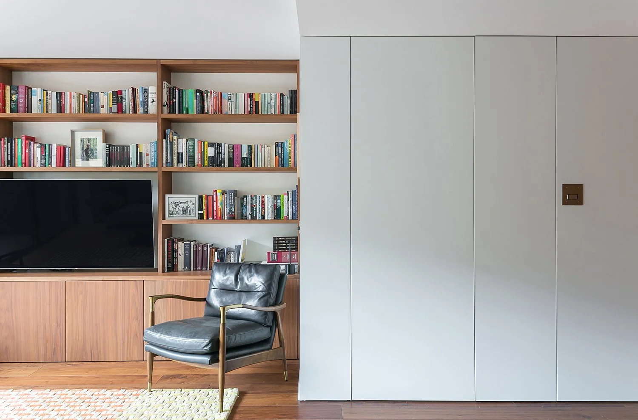
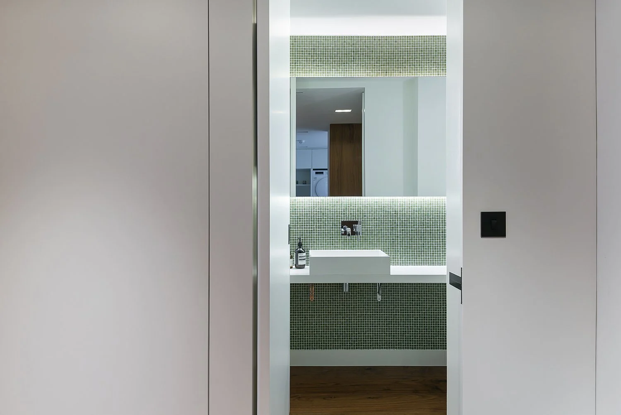
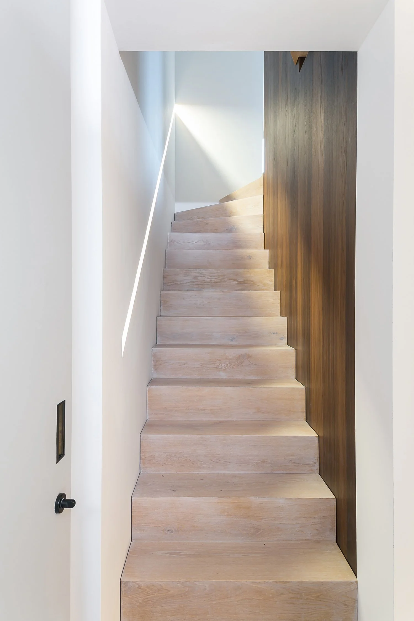
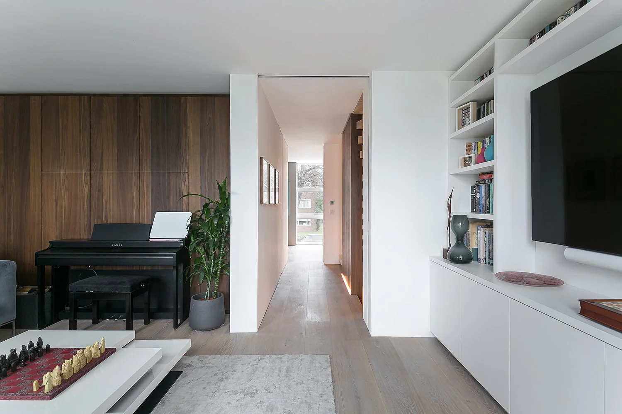
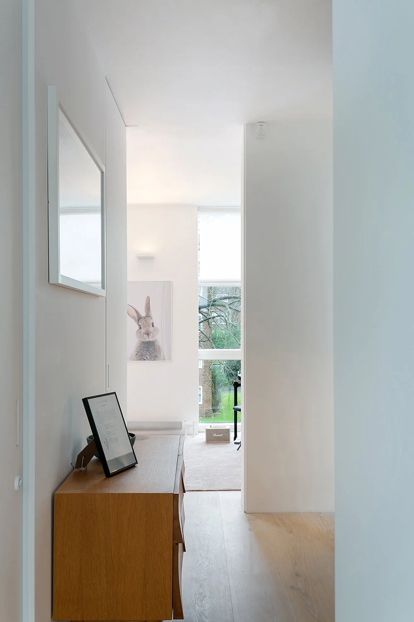

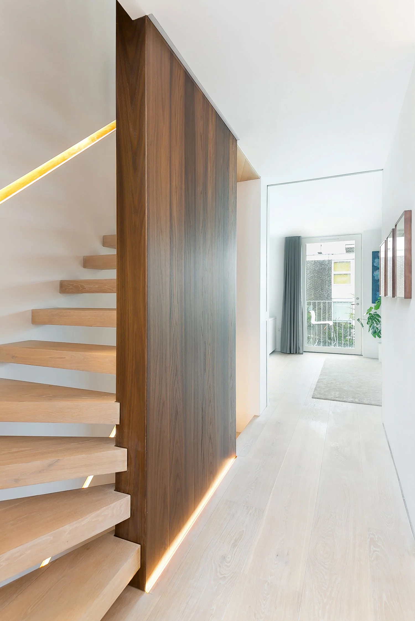

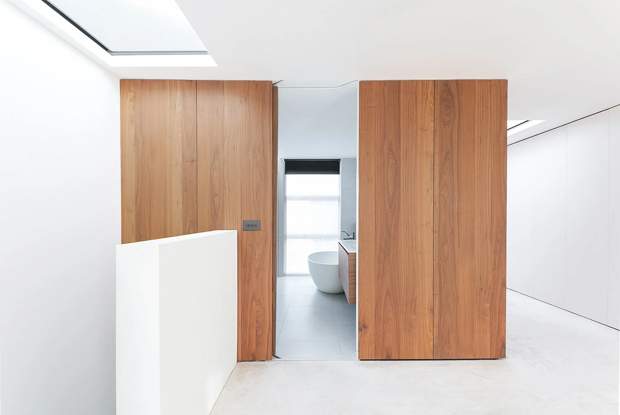
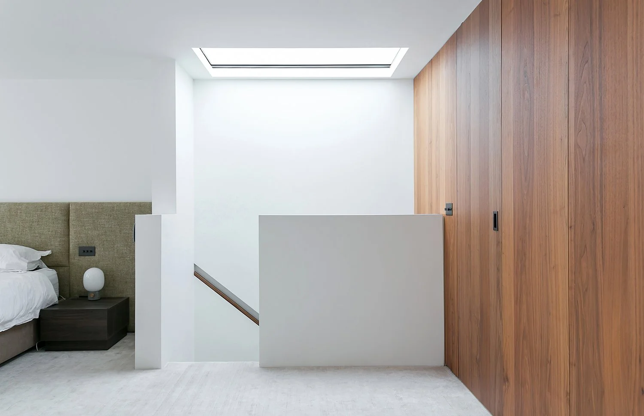
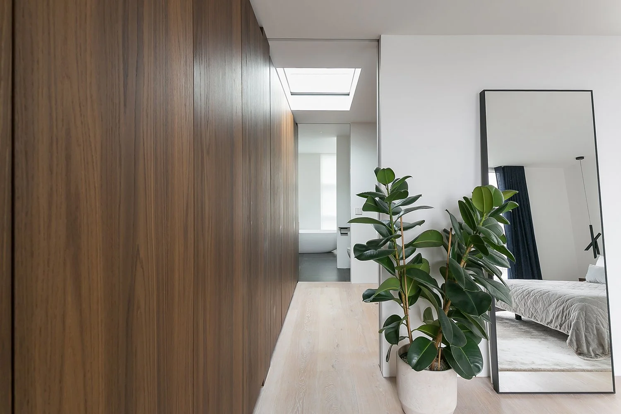
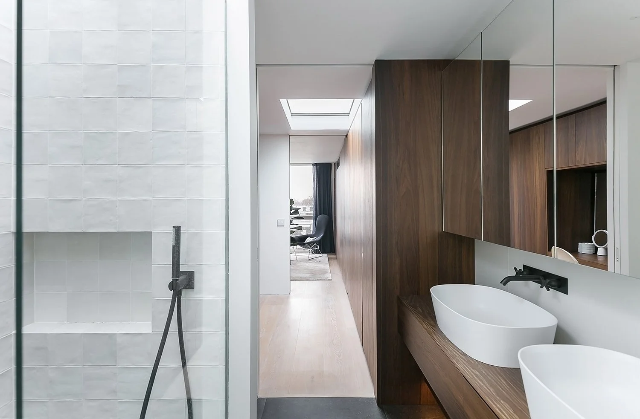
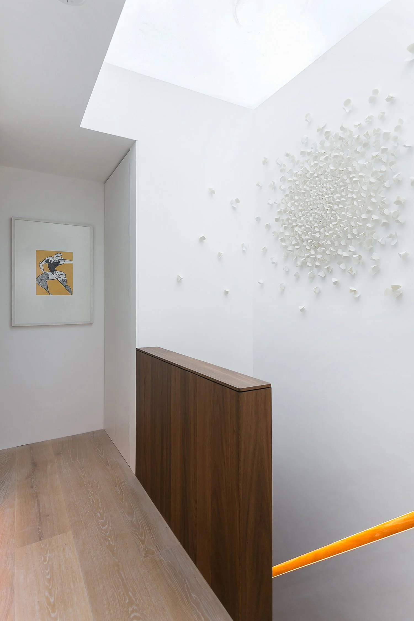
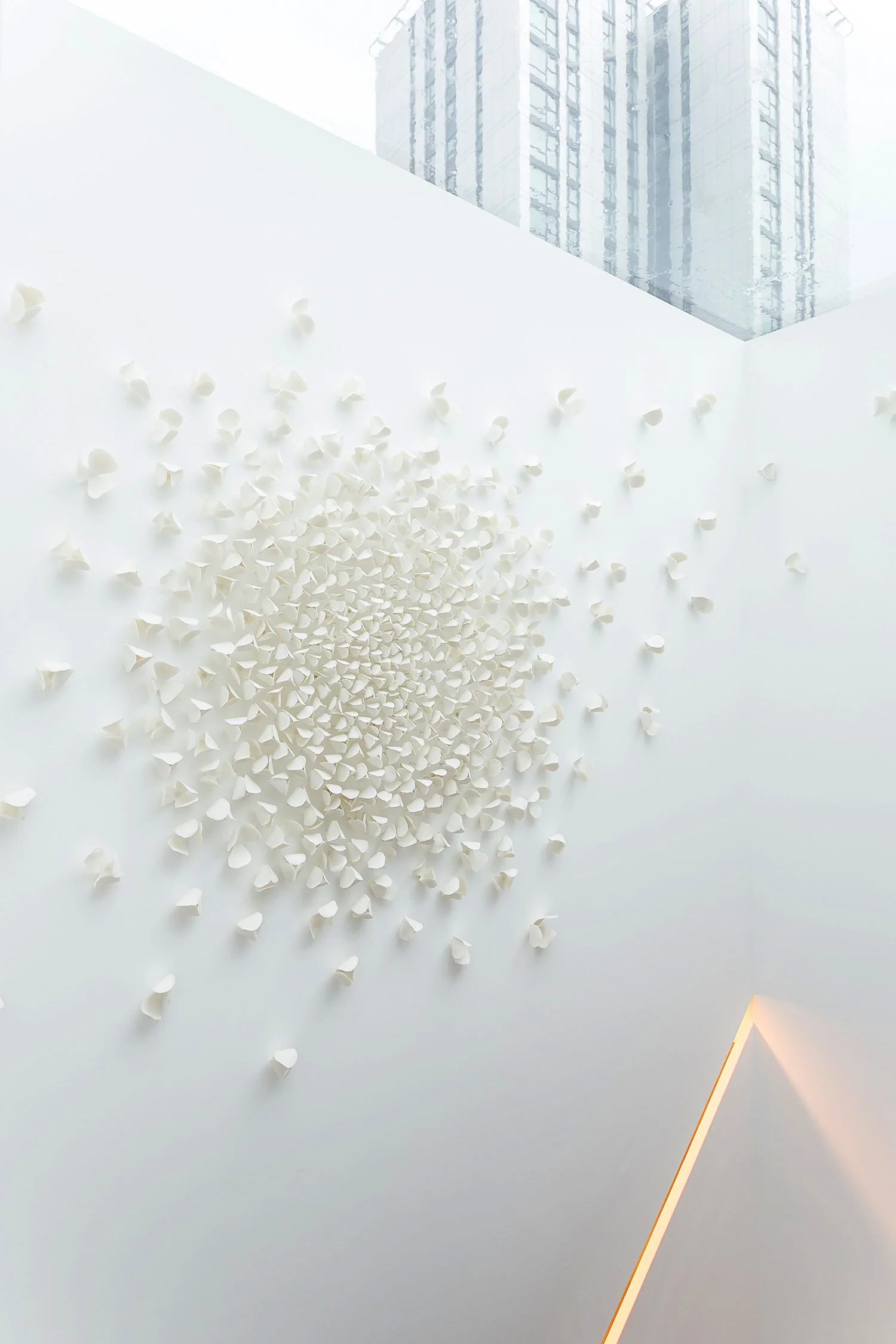
STRUCTURALIST ESTATES
A housing estate project in Belsize Park, by WILLIAM TOZER Associates.
The project entails the extension and complete interior renovation of a pair of terrace houses on the Chalcots Estate, designed by architect Dennis Lennon and Partners in the 1960s, after Lennon left Fry, Drew and Partners. The additional storey extrudes the existing facade, a faithful reproduction of the original so as to not diminish the overall effect of the estate—and as a model for progressive widespread development. The new interiors of the houses are distinctly different from one another, reflecting the distinct needs of our two clients—but both open up the original, Functionalist floor plan of cellular rooms into open-plan spaces. The new layouts are more aligned with the work of Structuralist modernists, promoting social interaction by overlapping areas of use, and allowing views through and between spaces. In contrast to the Functionalist modern exterior elevations, the white and timber-clad interior forms are articulated as sculptural rectilinear volumes.
Photography by: Lukasz Wielkoszynski

