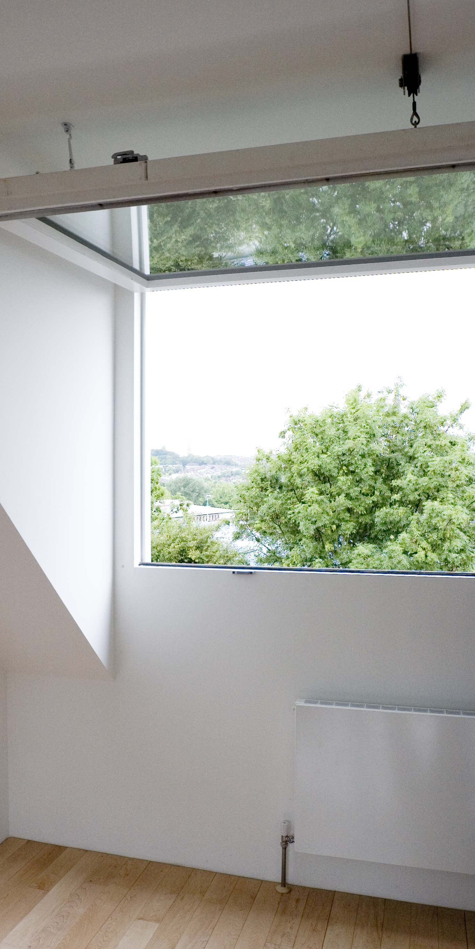
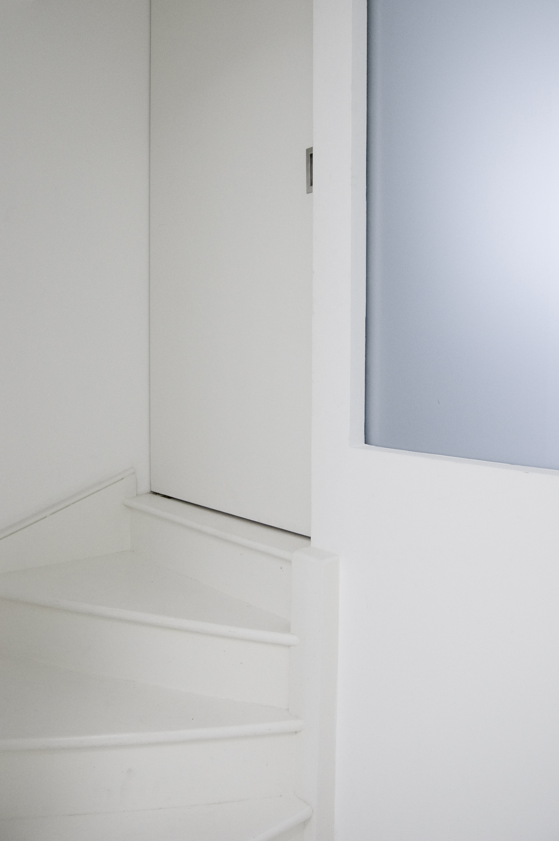
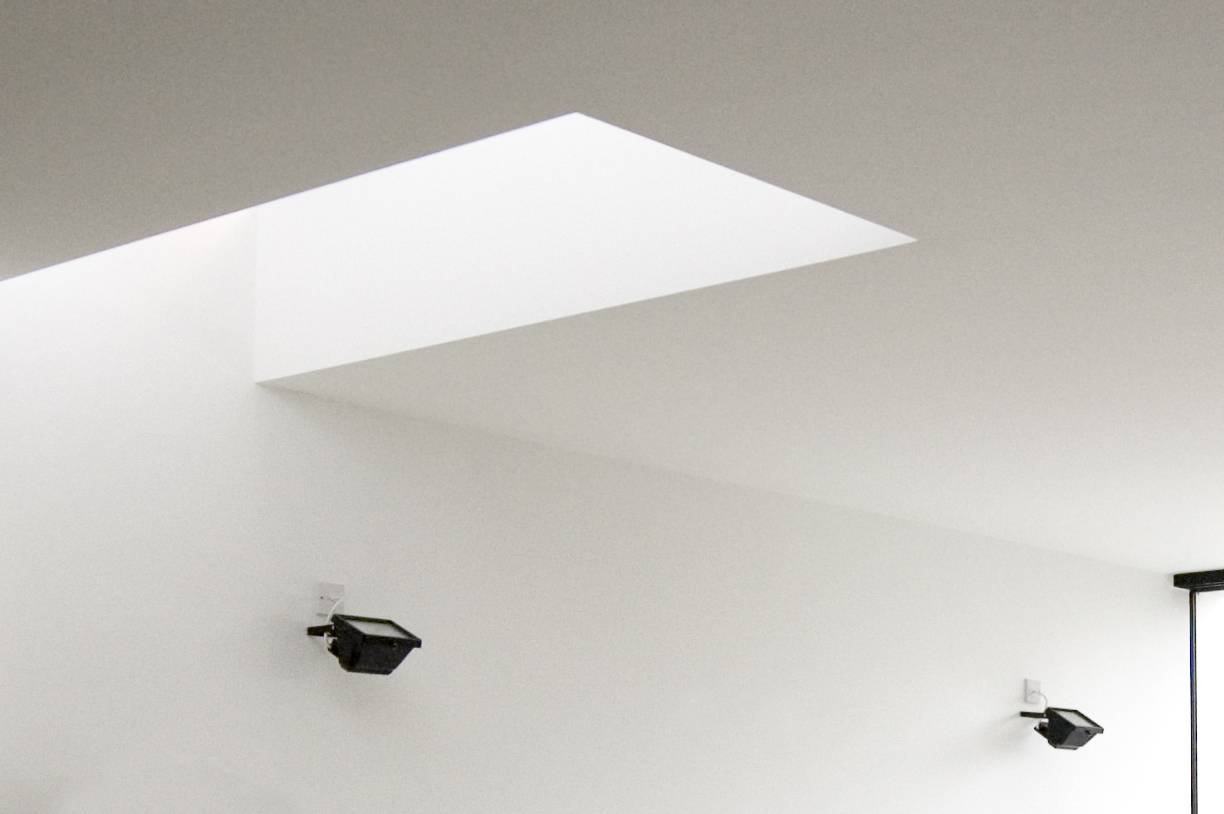
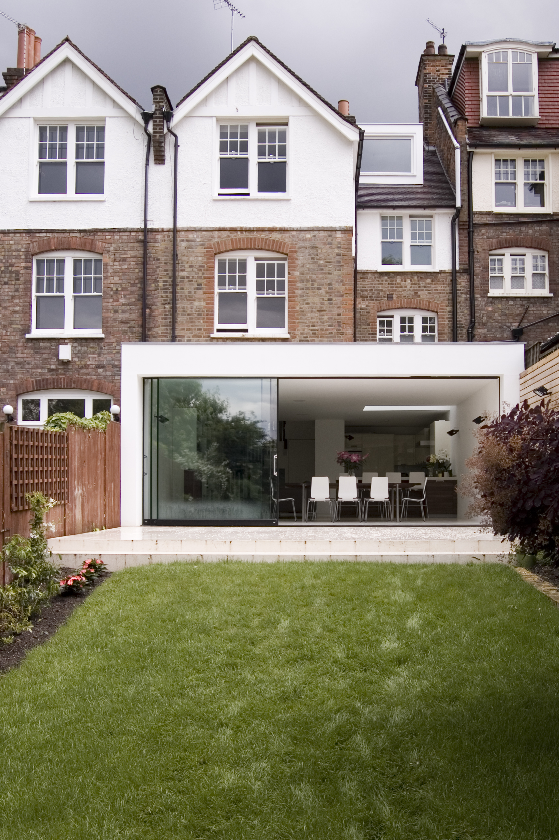
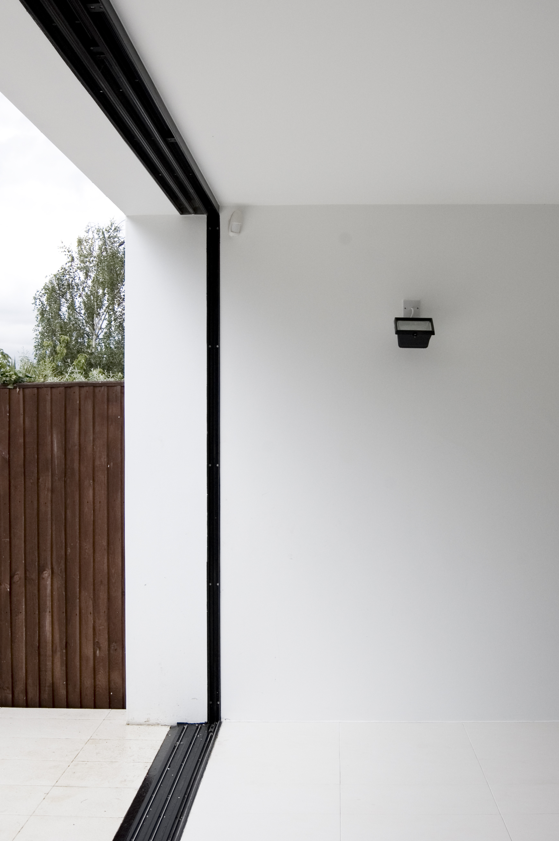
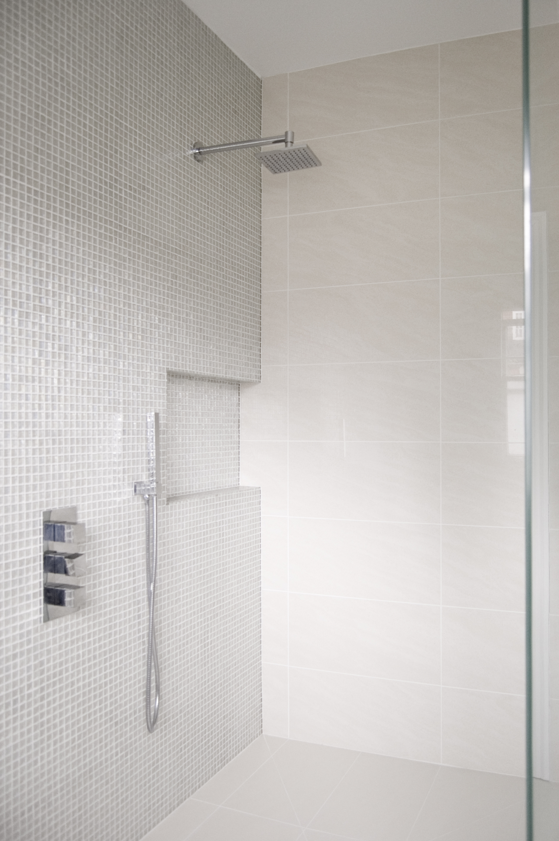
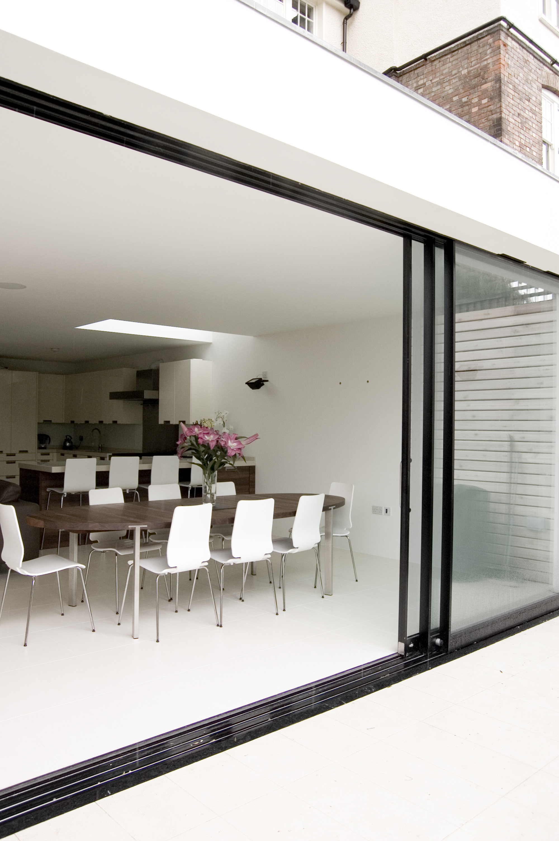
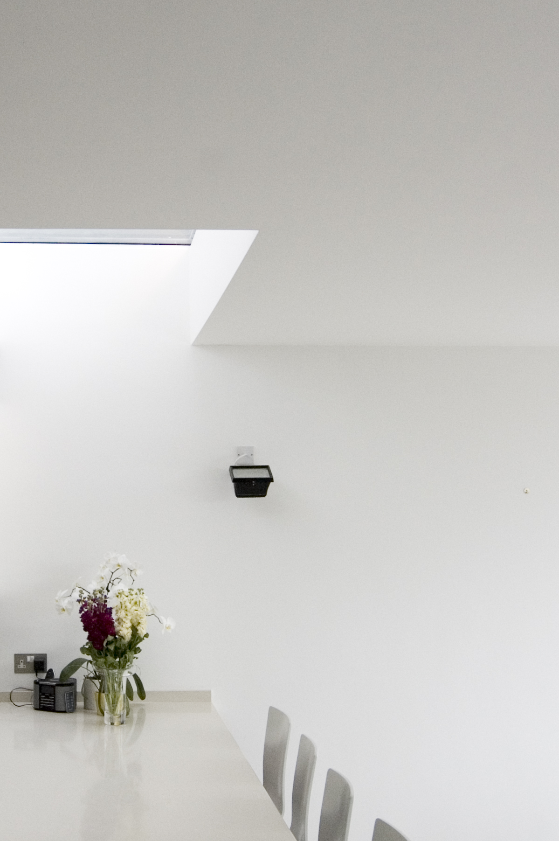
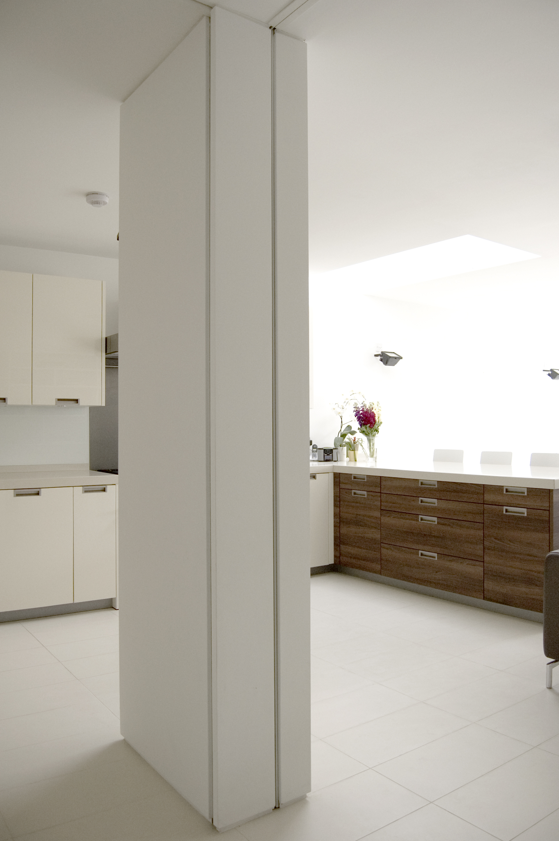
Striated House
The scheme comprises a loft extension, a ground-floor extension accommodating an open-plan kitchen, dining and living space, and a number of interior interventions. The ground-floor extension references the traditional white-rendered finish of Victorian closet wings, and the loft extension is articulated as a satellite fragment of this larger architectural element. The ground-floor level and material is continuous from the interior to the exterior, and this spatial continuity is heightened by floor-to-ceiling glazed doors, which physically and visually connect the house and garden. The timber-decked roof is conceived as a landscape element to be read in conjunction with the lawn and paved terrace when viewed from the upper levels of the building. The window opening to the loft extension is perceived as a void in the white building volume when open or closed, due to the incorporation of a top-hinged window to the full dimensions of the opening.

