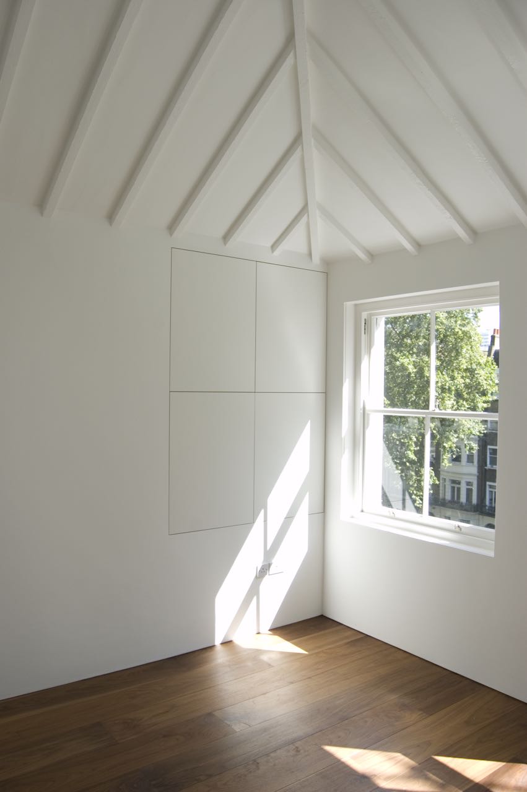
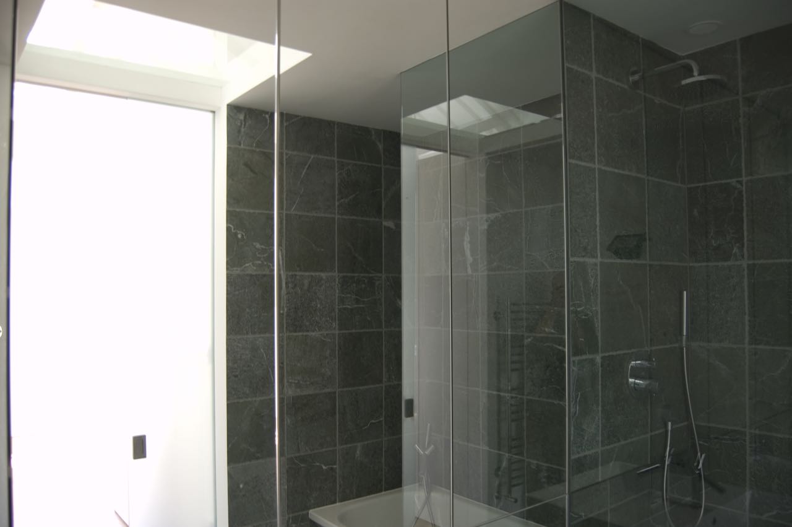
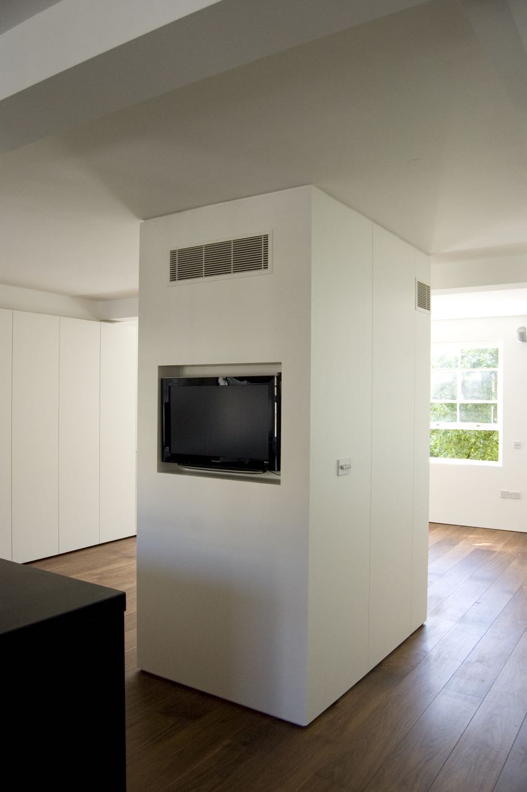
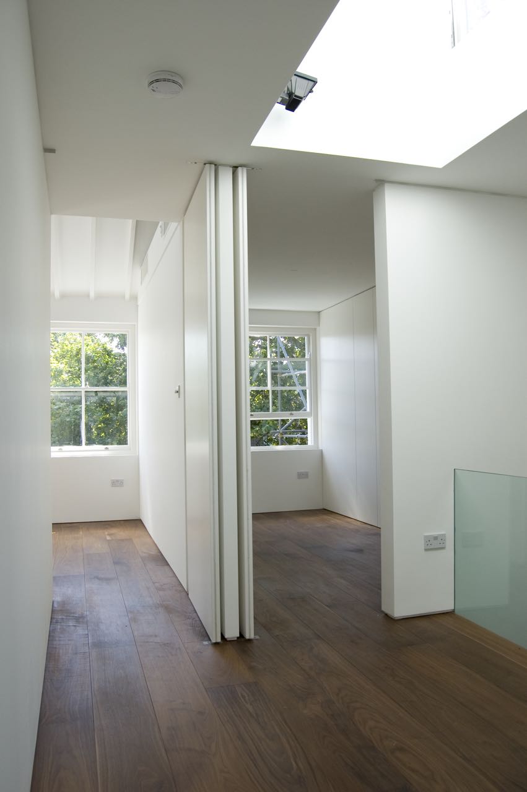
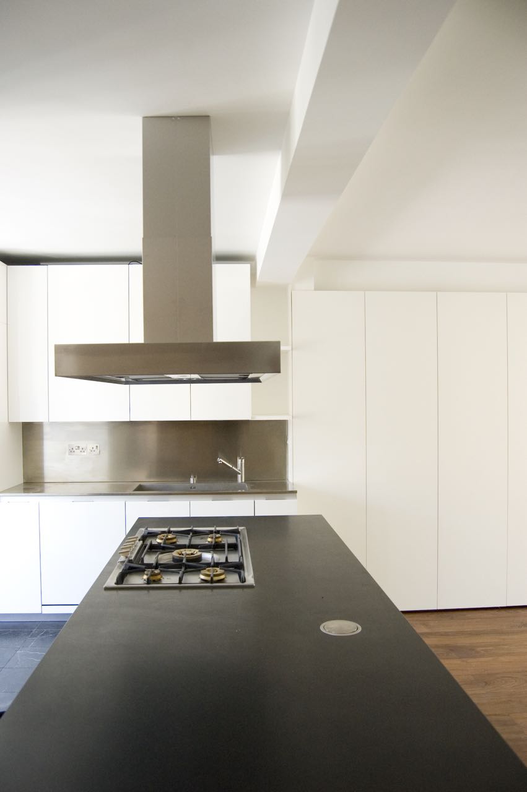
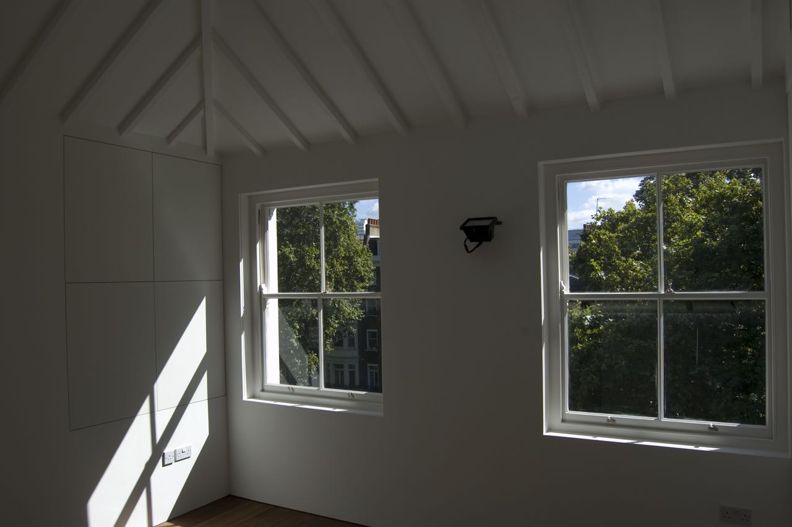
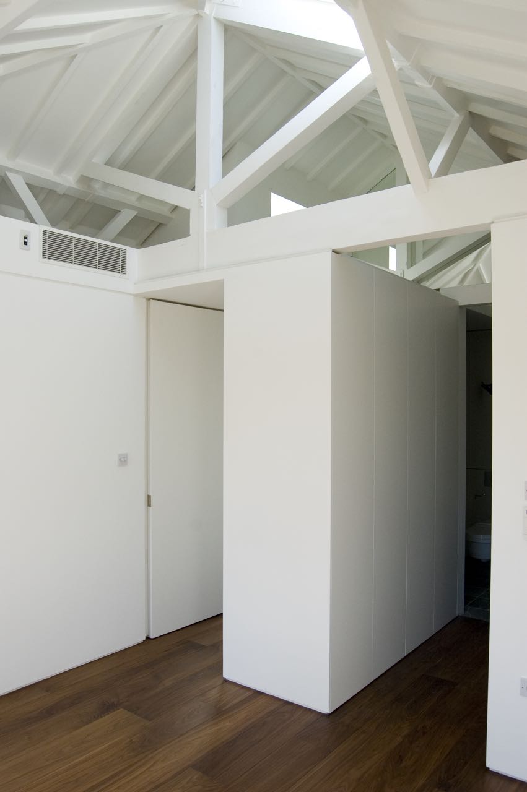
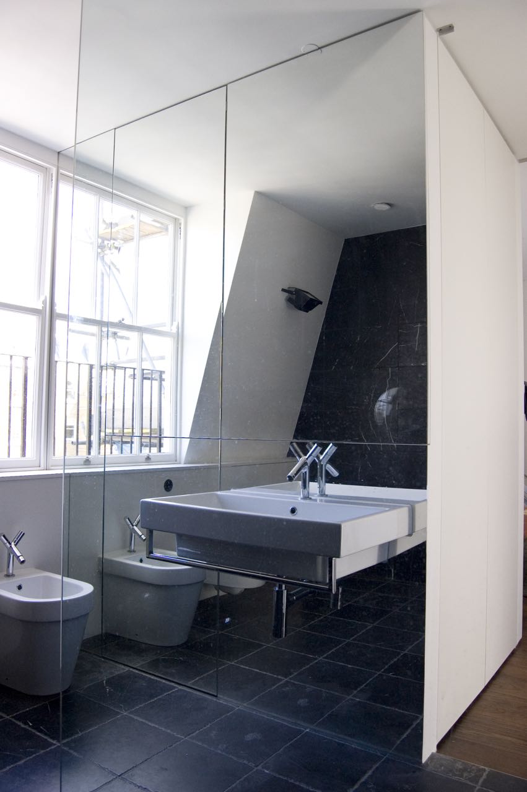
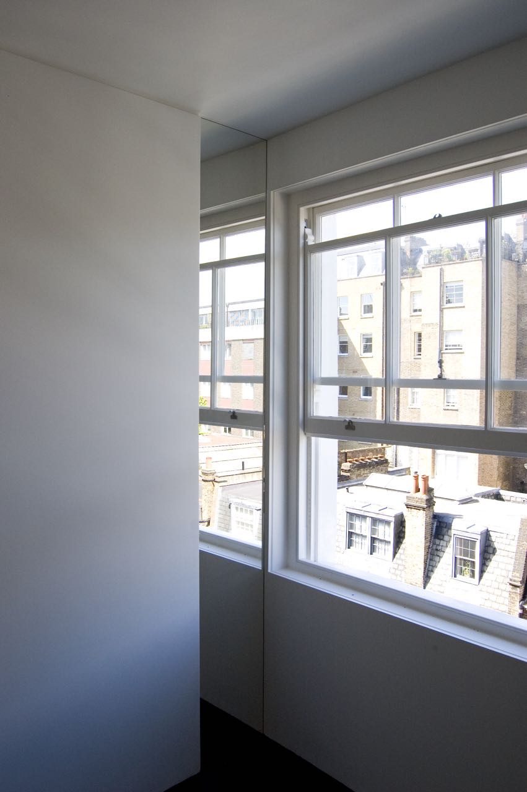
Stereoscope
Two floors of a terrace house were reconfigured into an open-plan apartment. The exterior walls and roof are articulated as an original, found object; while the interior is loosely divided by rectilin- ear planes and volumes that define distinct spaces and zones. At the junctions between these elements and the existing building, shadow gap details enhance the sense of their detachment from the original building and one another.
Existing non-rectilinear elements created by the angled wall to the existing roof mansard are appropriated into this design strategy through the use of shadow gap details and mirrors, creating the illusion that they terminate short of the existing walls, or extend through them. The original roof structure is exposed in part of the upper level space, permitting views above the rectilinear lowered ceiling. Mirrors to the roof truss create the impression that this open roof space extends over the entire building footprint.
