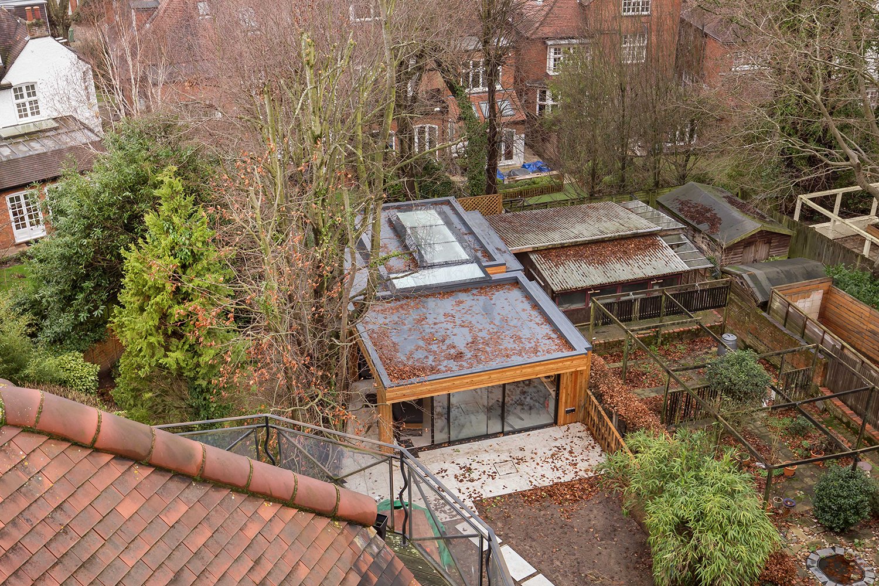
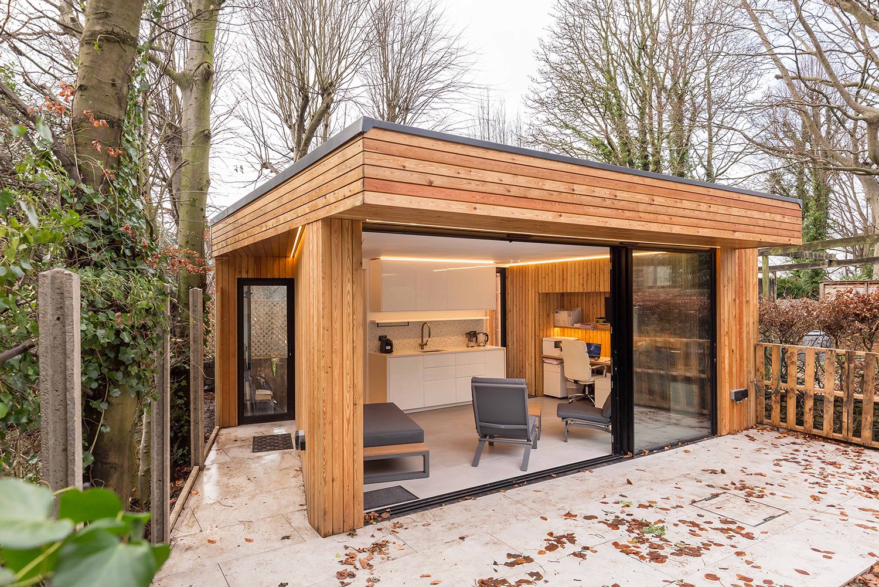
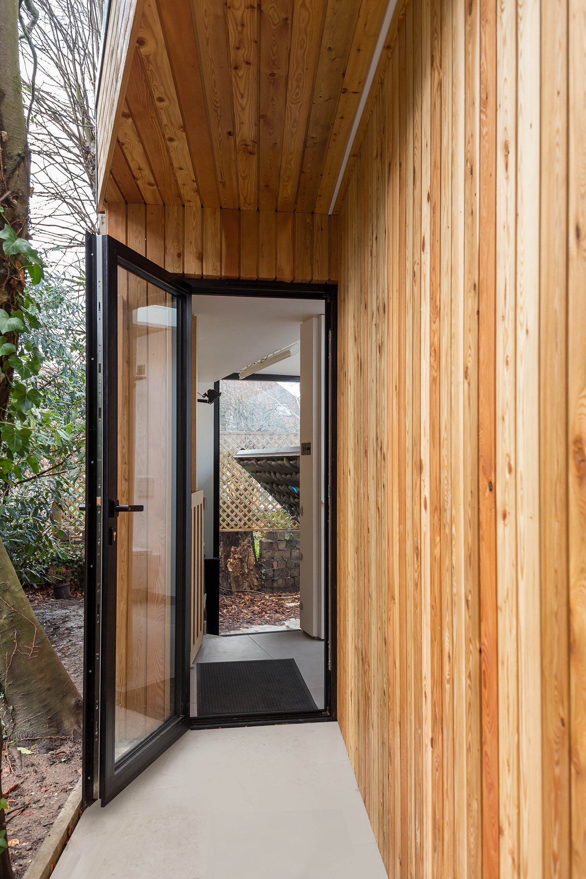
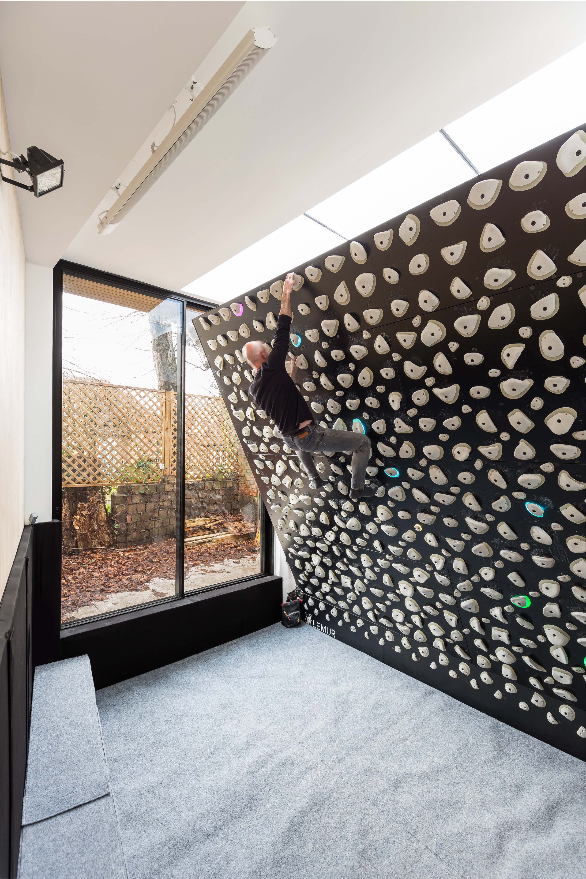
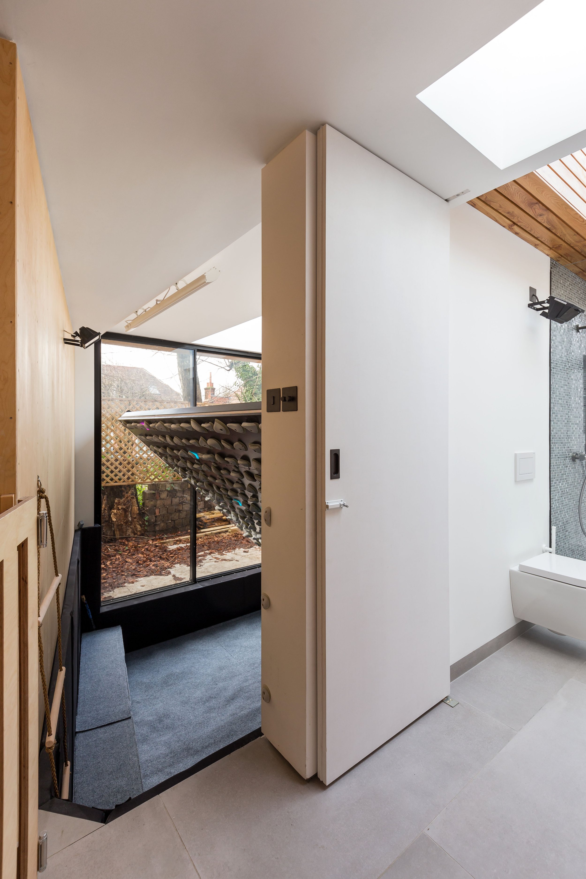
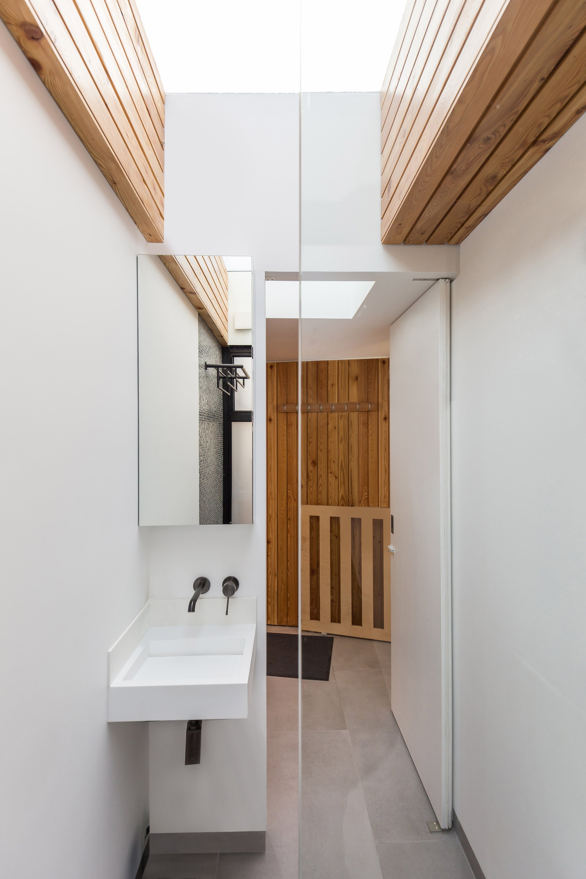
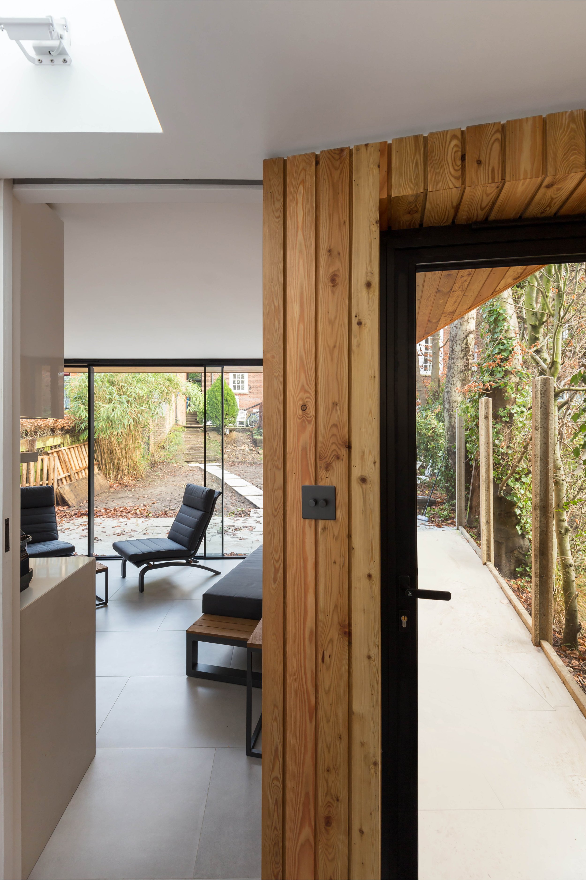
Split Space
An office and climbing gym are housed within a new-build, timber-clad composition of pavilions. The two functions are separated by a top-lit shower room, and a change of floor level. The double-height gym space accommodates an adjustable climbing wall, and incorporates extensive roof-glazing to provide views of the sky, recalling the experience of climbing outdoors. The building volume steps in and out to accommodate the roots of existing trees, and the resulting splits are glazed to provide framed views into and through the building, and from the building to the exterior. Planned landscaping will bring calming views of lush vegetation into these views. Full-height glazed doors to one wall of the office furthers this visual connection to the garden. Desks and storage are integrated into the solid walls of the office space, which appear as planes and volumes continuous to the exterior due to their timber cladding inside and out.
Photography by Lukasz Wielkosynski
