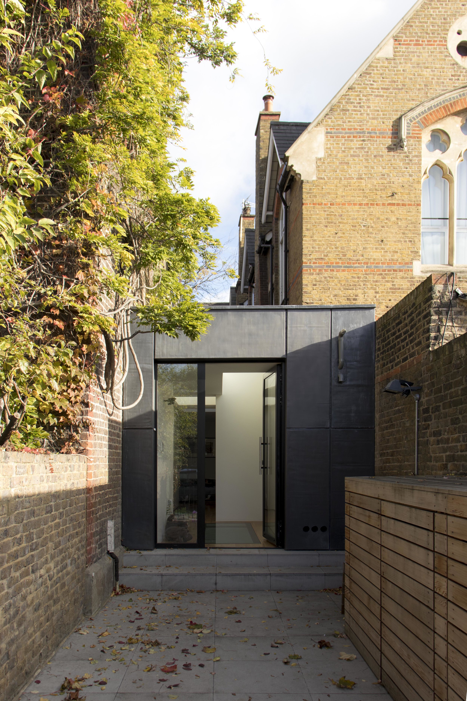
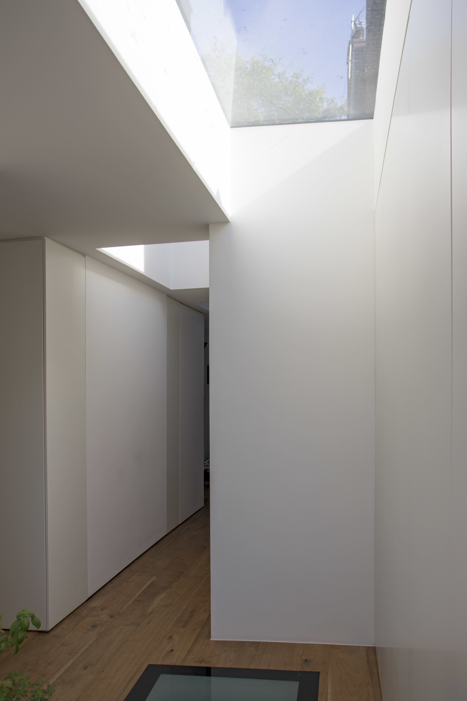
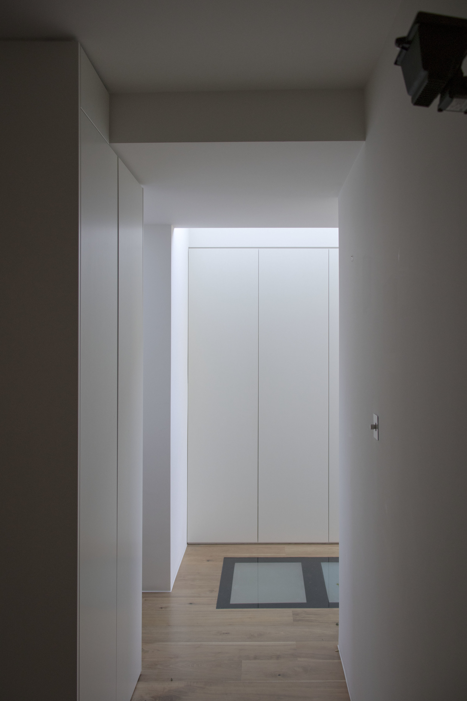
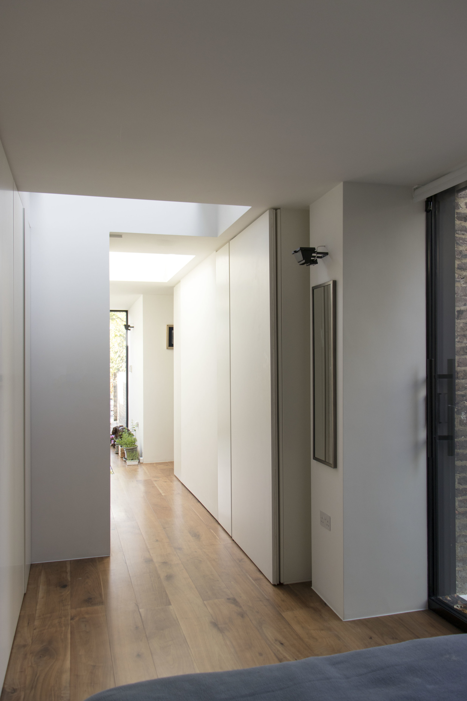
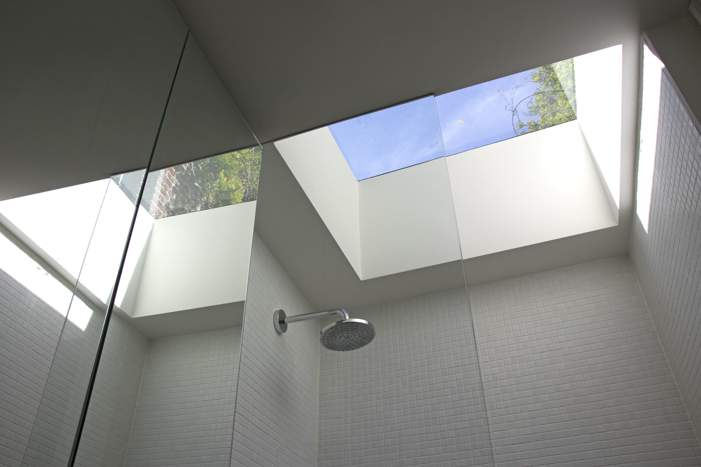
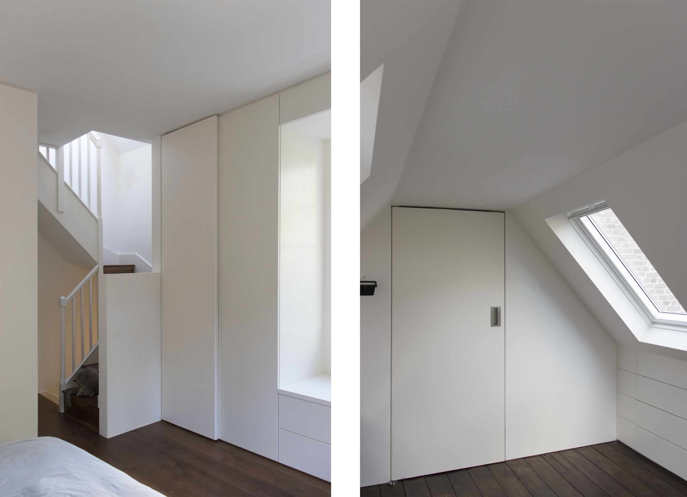
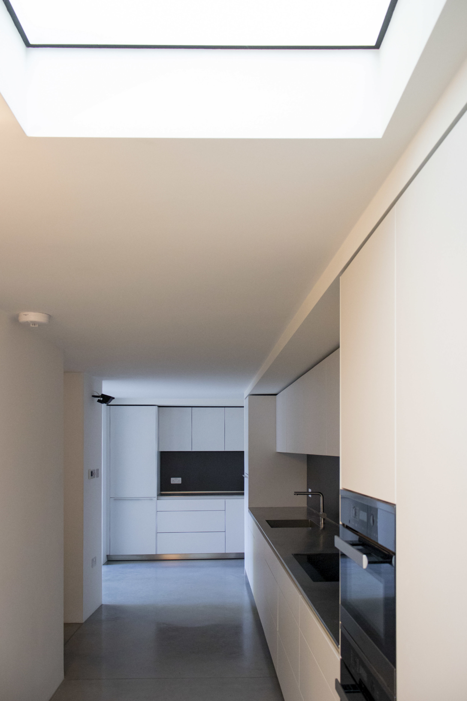
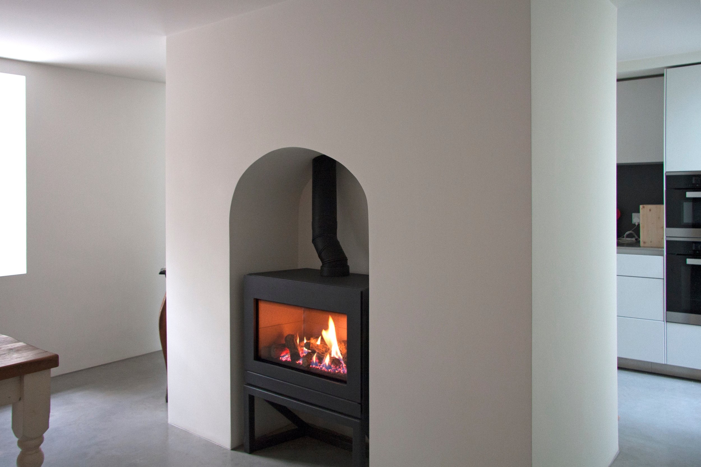
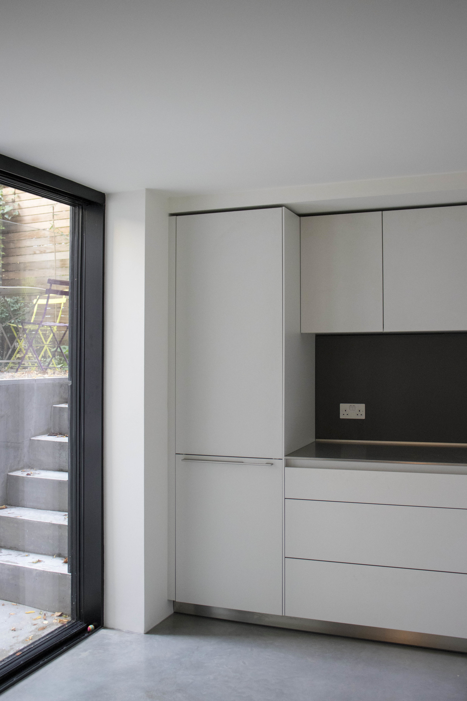
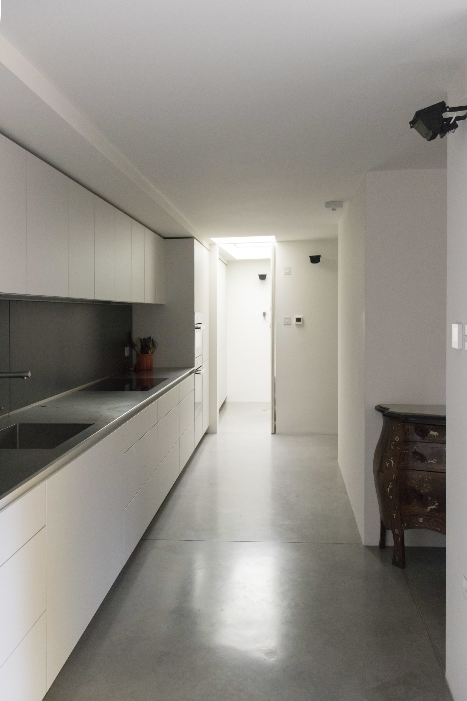
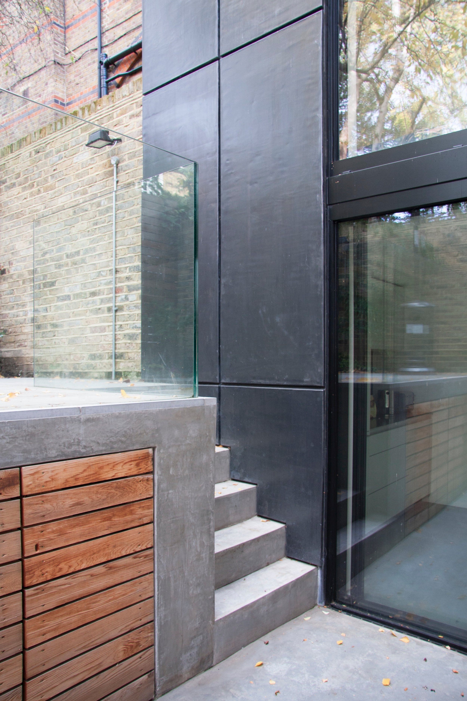
Serpentine House
The project appears as a narrow, single-storey pavilion on the street elevation—sandwiched between a Victorian school and a row of Georgian terrace houses. In fact, it is part of a snaking building form that occupies not only the space between these buildings, but also extends into, behind, and under them. The low street frontage extends back beyond the building line of the terrace, where it descends into a sunken courtyard as a rectilinear, two-storey, lead and glass form. The lower level then extends back under the entry space and into the lower-ground floor of the Georgian terrace, before rising back up through another three above-ground levels. The project is a modern composition of white, lead, and timber sculptural volumes throughout, but in various locations remnants of the Grade II-listed, eighteenth century terrace house—staircases, fireplaces, and windows—are represented as precious, historical found objects.
