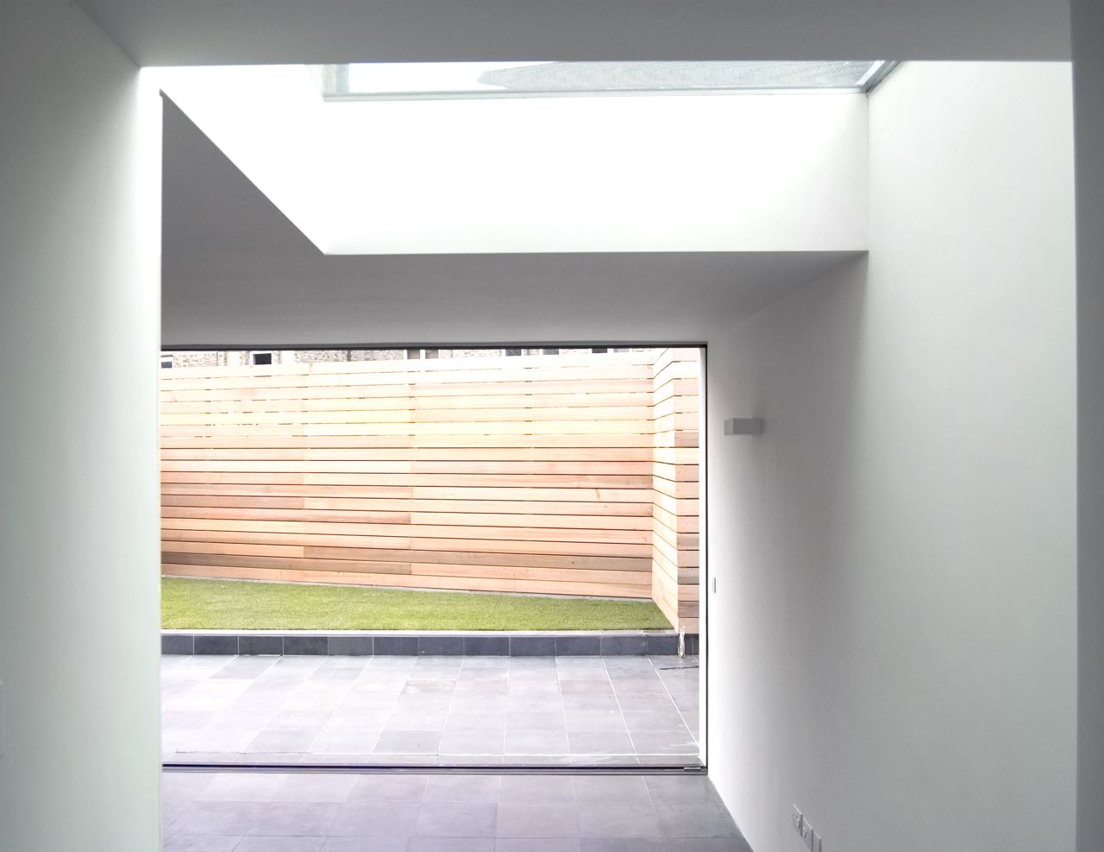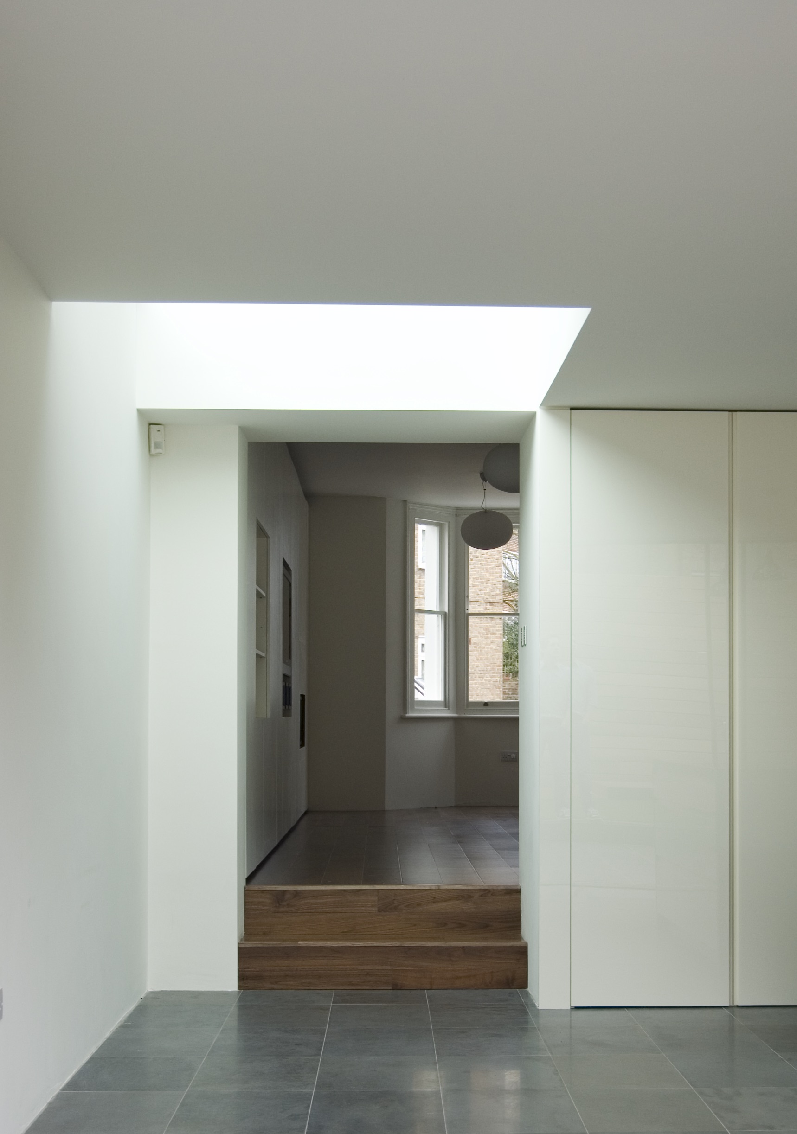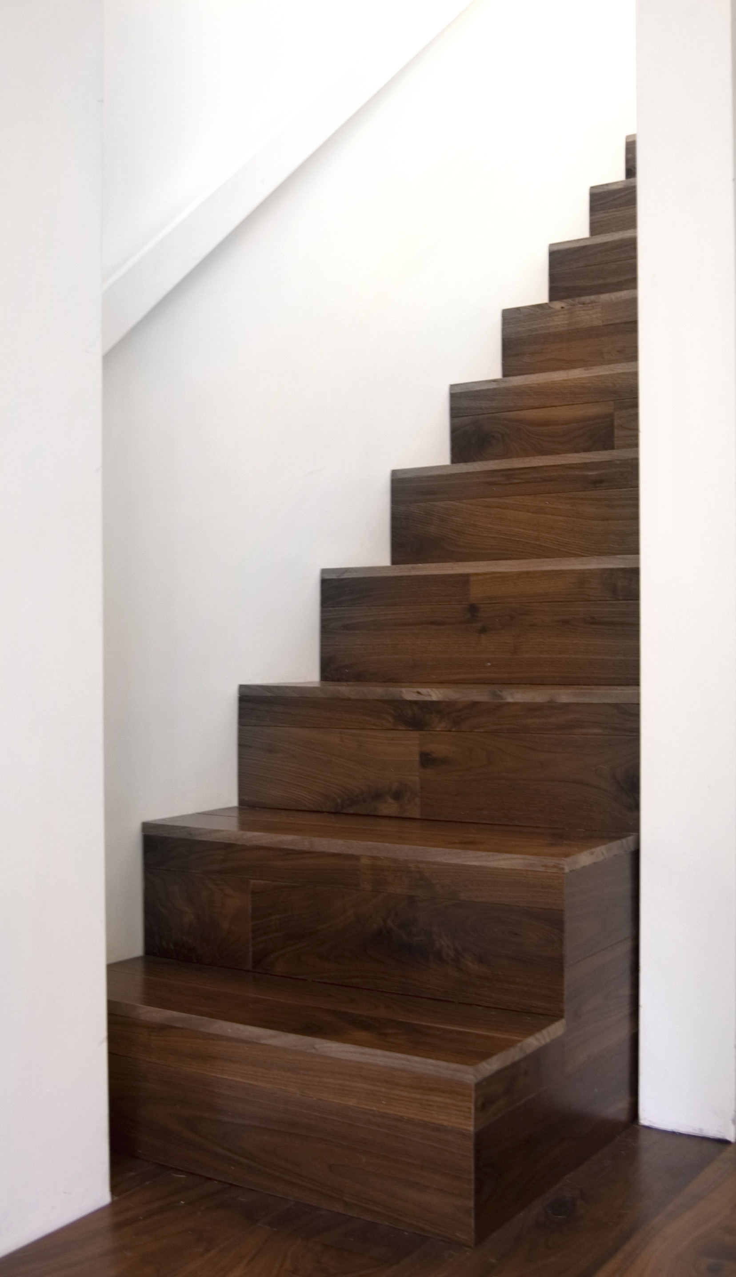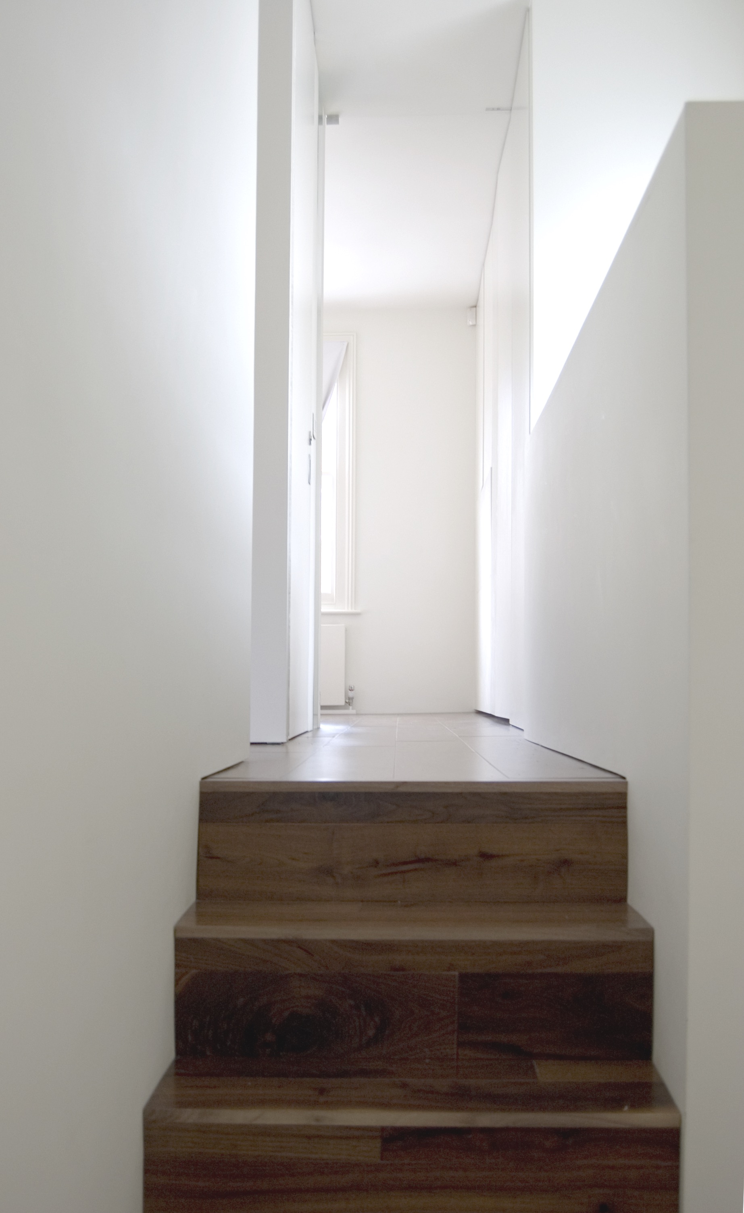

Serial Terrace
An extension was added to the rear of a terrace house, the interior of which was reconfigured into open-plan spaces throughout. The rear extension draws upon the Victorian tradition of a white rendered rear wing, but redeploys the material in a modernist form that assumes a sculptural quality through the suppression of recognizable building vocabulary. By utlizing a relatively neutral rectilinear form, the intervention is not obviously designed, and so its relationship to the original building is ambiguous.
This approach is continued into the interior, where walls are reduced to free-standing vertical planes and volumes by the insertion of concealed fire doors in place of door openings and wall returns; and the replacement of skirtings, architraves and cornices with shadow gaps. The timber and stone floors are similarly articulated horizontally. The timber-decked garden walls and the timber internal staircase are also expressed as a sculptural planes and volumes.


