
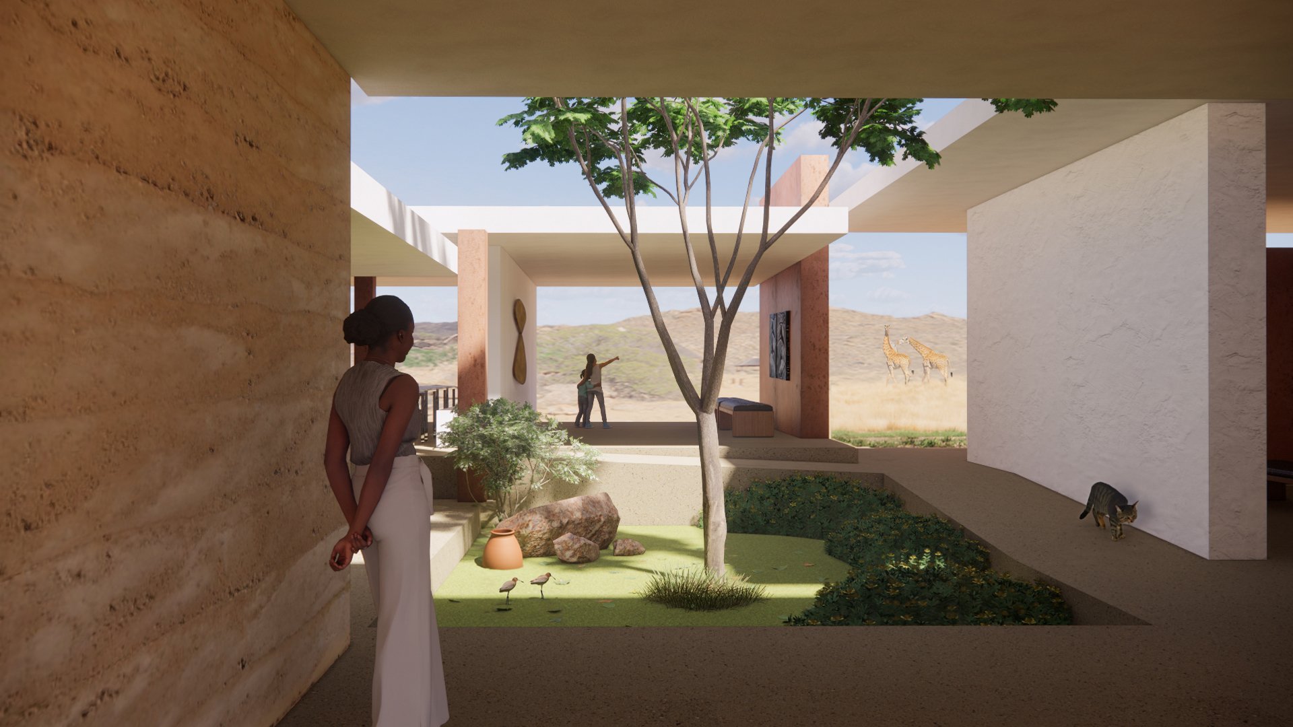
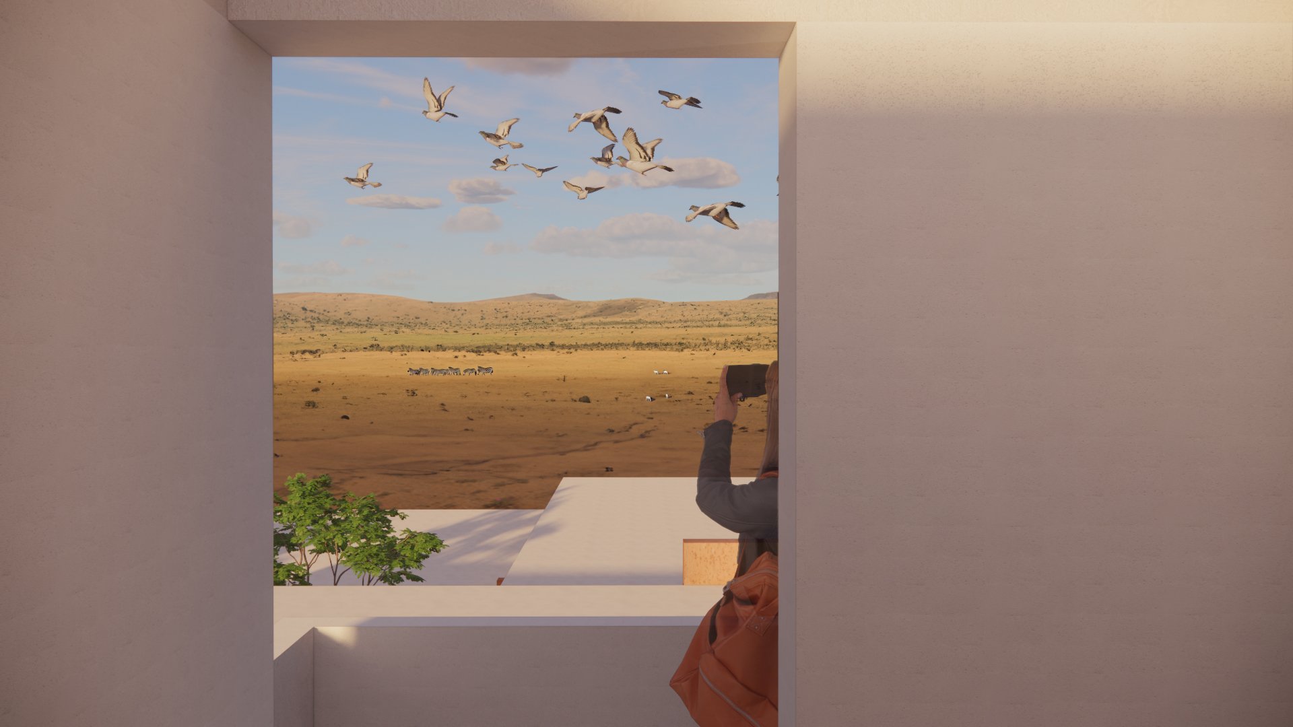


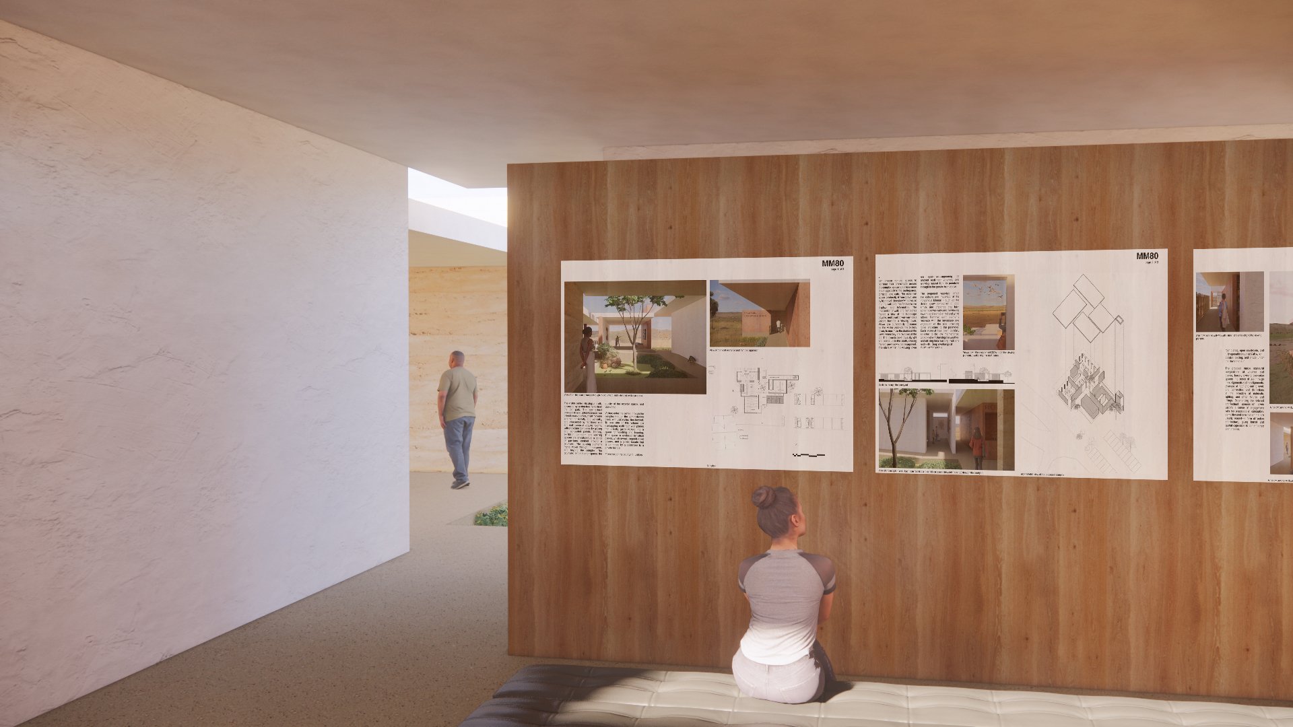
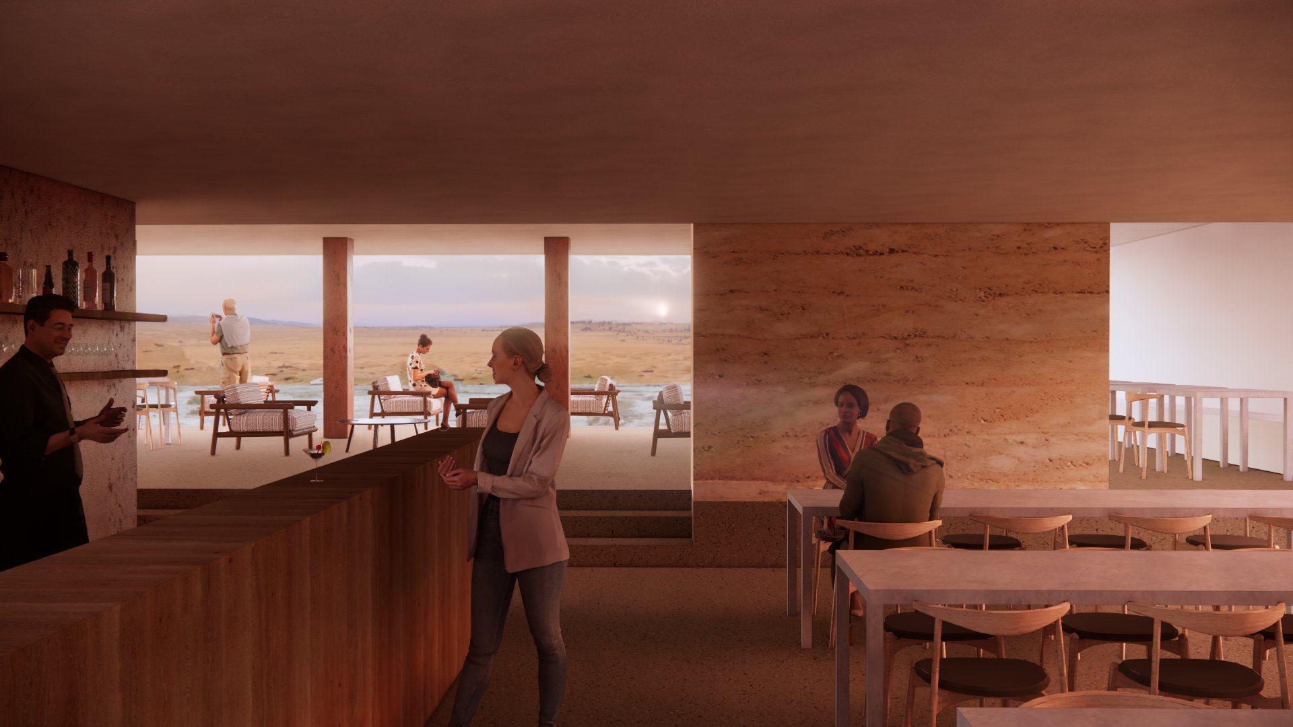
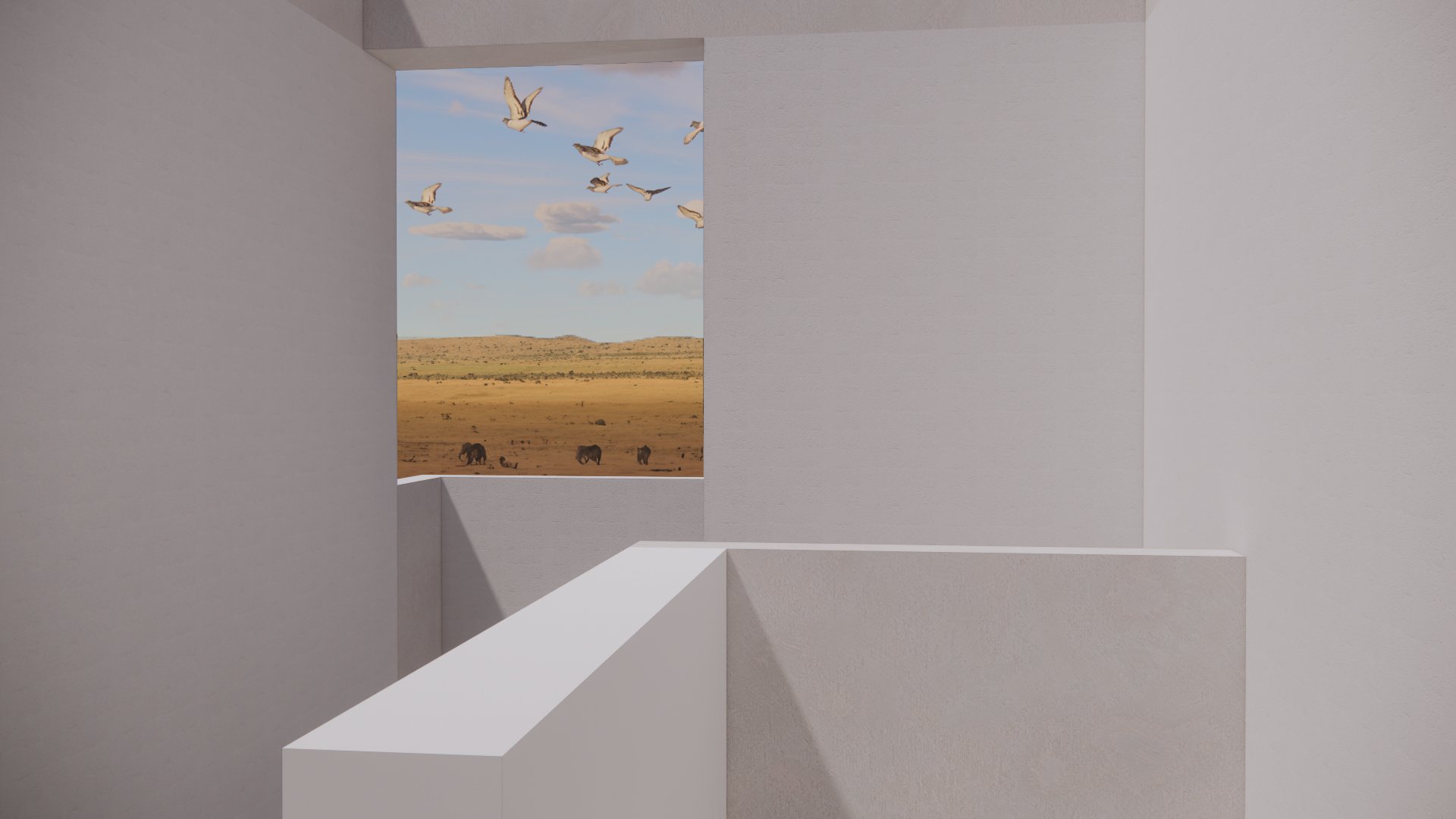
Masai Mara Conservation Centre
A recently completed bid for an international open design competition for the design of a new Conservation Centre at the Oloololo Gate, Masai Mara, Kenya, by WILLIAM TOZER Associates
The visitor centre sits atop a plinth, accessed by a step-free ramp from the car park. The architectural proposal is a sculptural composition of rectilinear volumes, offset from one another horizontally and vertically, and intersected by rectilinear wall and roof planes at varying heights, with enclosure completed by glazing and concealed panels. Seating, exhibition, bathroom, and learning spaces are articulated as a series of pavilions, centred around a courtyard. The building elements frame views through, in-between, and beyond the complex. The courtyard lends interior spaces the quality of the exterior space, and vice versa. Visitors enter the centre through the complex through the administrative block, with visitors facilities beyond. To one side of this volume are overlapping rectilinear wall planes that visually guide visitors into a space for teaching and learning. This space is enclosed by offset planes, which reveal glimpsed views beyond, and a glazed facade that is connected by a colonnade to a private terrace.
From the central courtyard, visitors can choose ramped access to continue their promenade around the complex, or use steps for a more direct approach to the seating area, terraces, and cafe. The exhibition space is naturally lit from above, and by high-level ‘clerestory’ windows, so that the walls are free for interactive displays and information. The intersection of walls and roof planes frames a view of the landscape beyond, and a walled walkway leads visitors towards a viewing tower. Views are purposefully obscured as the visitor ascends the 2-story tower, to maximize the drama of the views when they are revealed at the top. The tower is top-lit by a skylight and opens up to the south, offering framed views down the escarpment. The stairs within the viewing tower are open-riser—appearing as arrayed rectilinear volumes, and allowing natural light to penetrate through to the ground from above. The proposed materials reflect the colours and materials of the indigenous Maasai – such as the dense jigsaw compaction of logs, shrub, and branches that form screens on walkways and the viewing tower – and planes of red and white adobe. Rammed earth elements resonate with the landscape and vegetation of the site, providing loose enclosure to the perimeter. Each material has been carefully selected to be low maintenance, capable of withstanding the weather, and utilising local building traditions and skills. Deep overhangs of roof planes, open courtyards, and fully-openable elevations allow for passive cooling, and shade under the Savannah sun. The proposal makes sculptural compositions of volumes and planes, loosely divining open-plan spaces into zones of use through their alignments and misalignments, changes of floor and ceiling level, and continuities and distinctions in the selection of materials, lighting, and other fixtures and fittings. Experiencing the finished architectural composition gives visitors a sense of engagement with the processes of conception, demolition and construction that are usually erased—a form of ‘action architecture’, giving formal and spatial expression to contemporary craft process.




