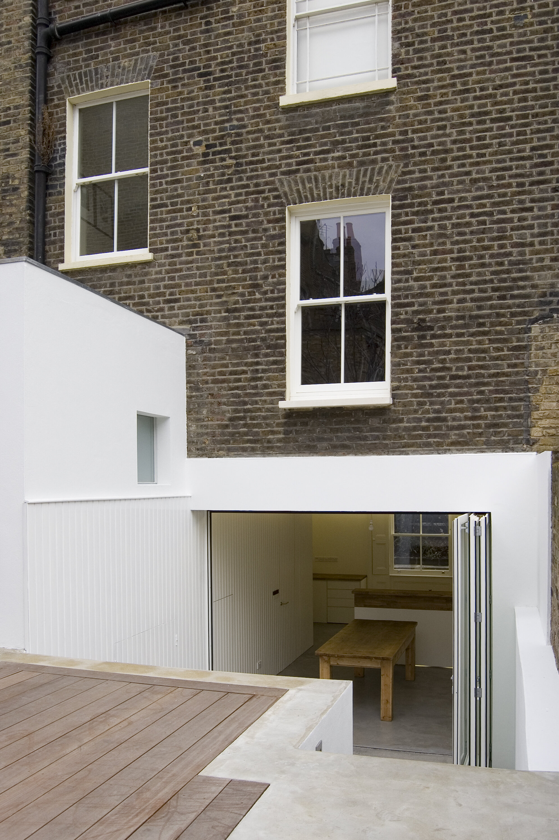
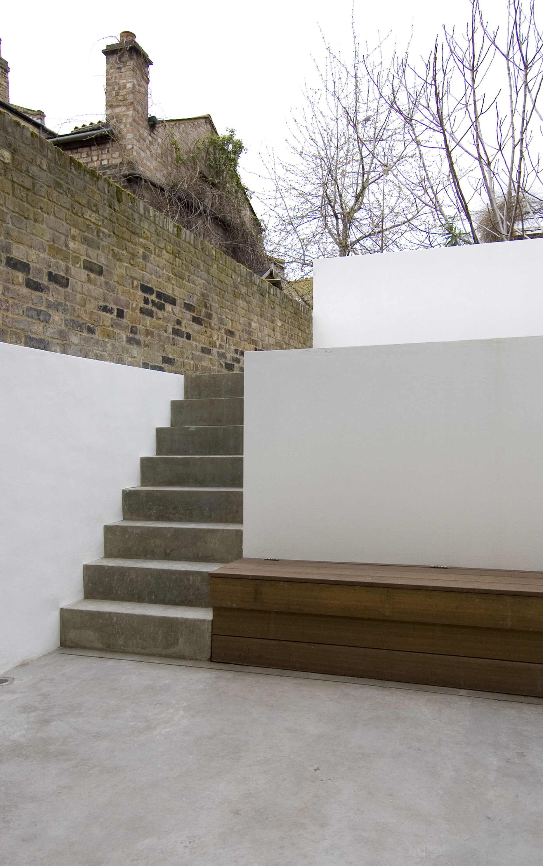
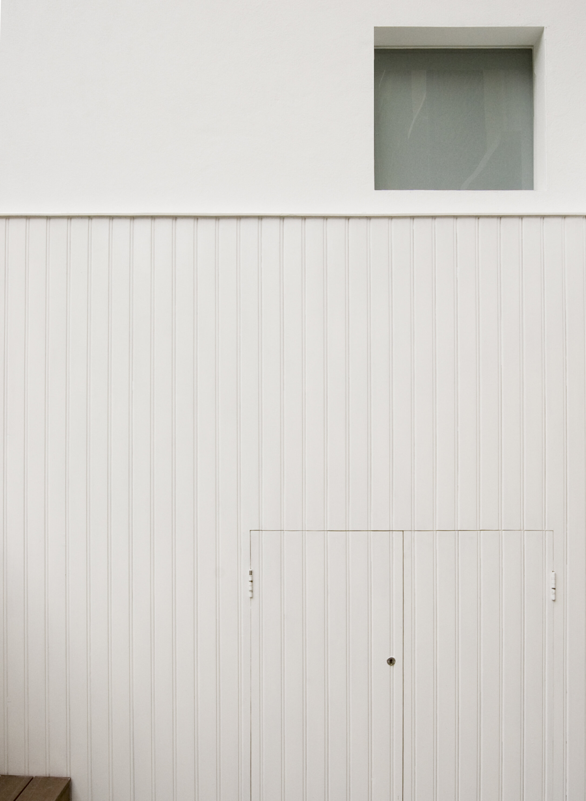
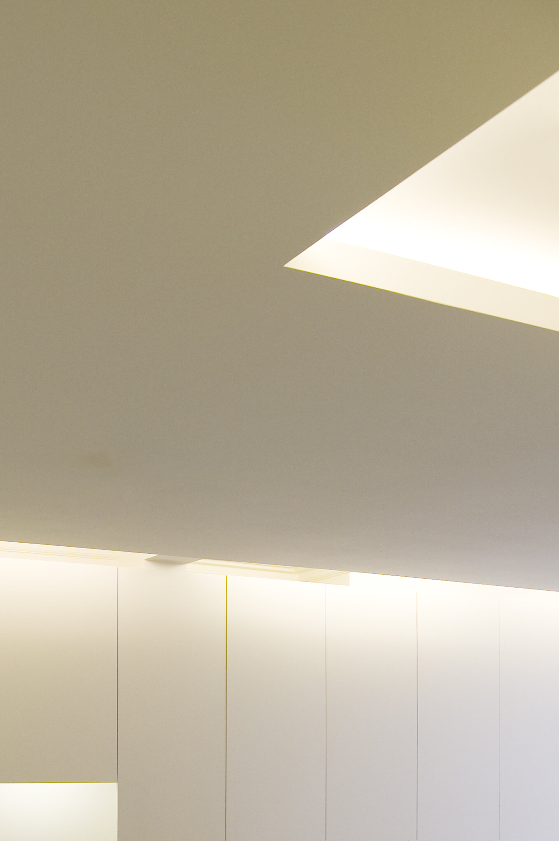
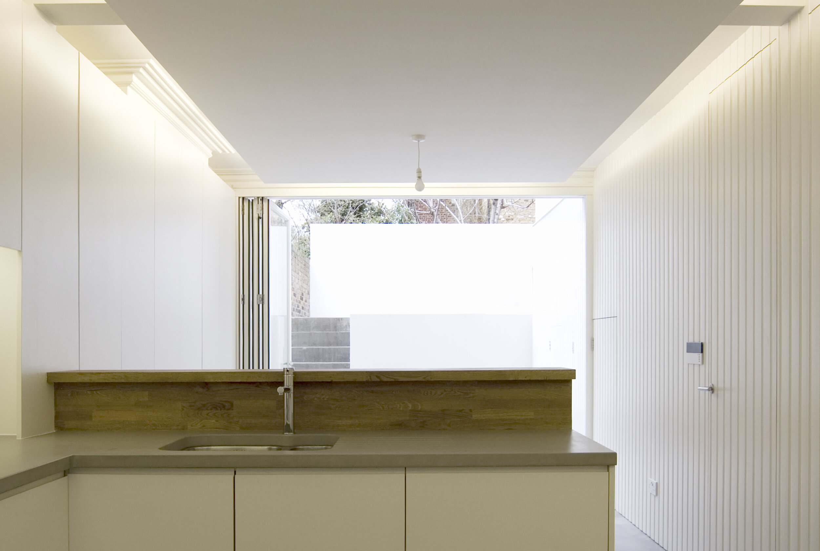
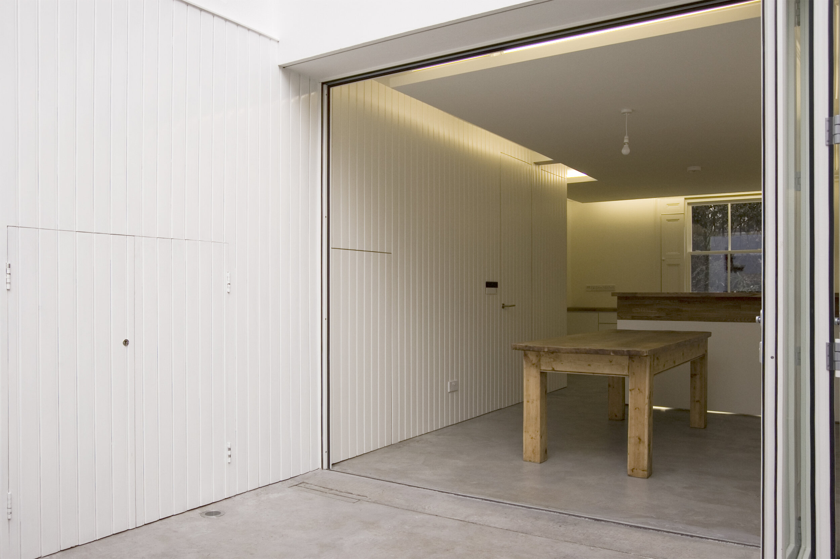
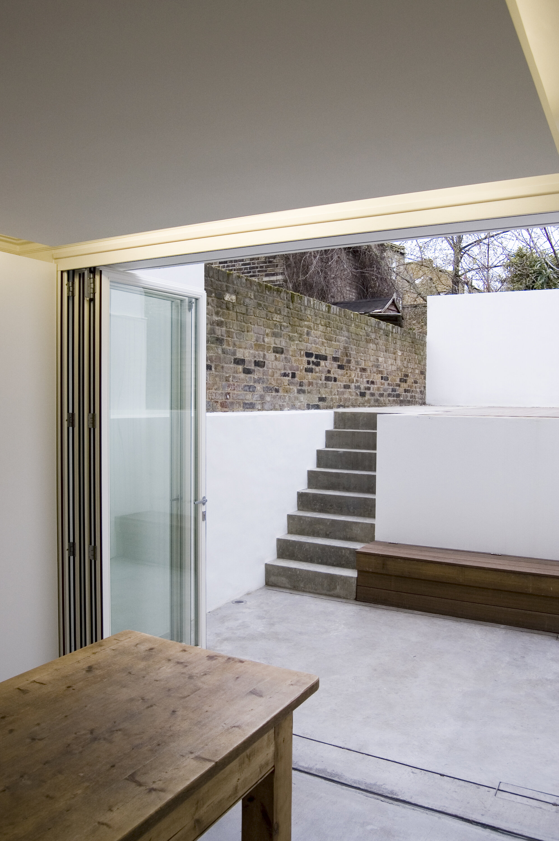
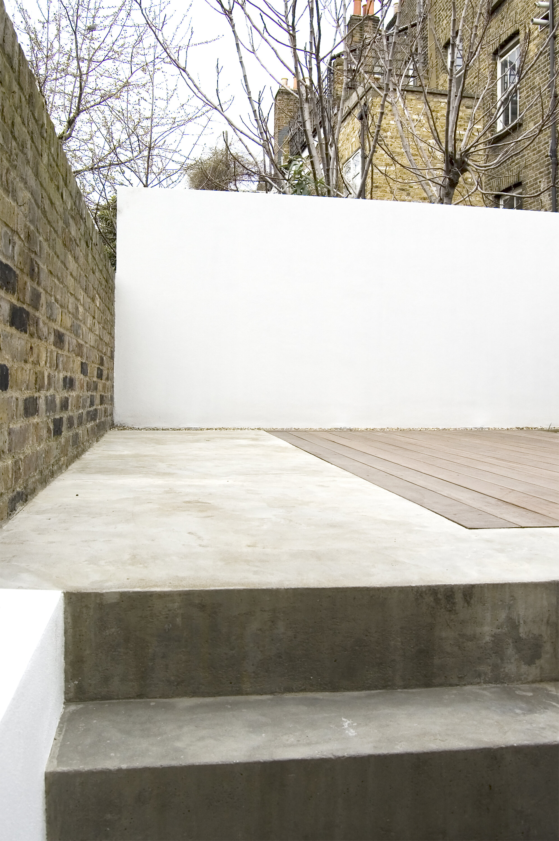
Periscope
The modern timber wall panelling references a widespread Victorian building tradition. This white-painted paneling is used as cladding for a volume that encloses the hallway, and indoor and outdoor storage. The white-painted render to the sculptural modern elevations similarly references the original finish of the rear portions of Victorian houses. A polished concrete floor runs continuously from the interior to the exterior, diminishing the perception of a threshold between inside and outside. The concrete staircase physically and visually connects the courtyard to a raised garden area, also extensively paved with polished concrete. Viewed from the upper levels of the house, timber-decked areas to the raised garden are foregrounded by a view of the ground floor shower room clad in the same material. The use of timber decking for elements in the lower-level courtyard further visually incorporates the landscape architecture into the building design strategy.
