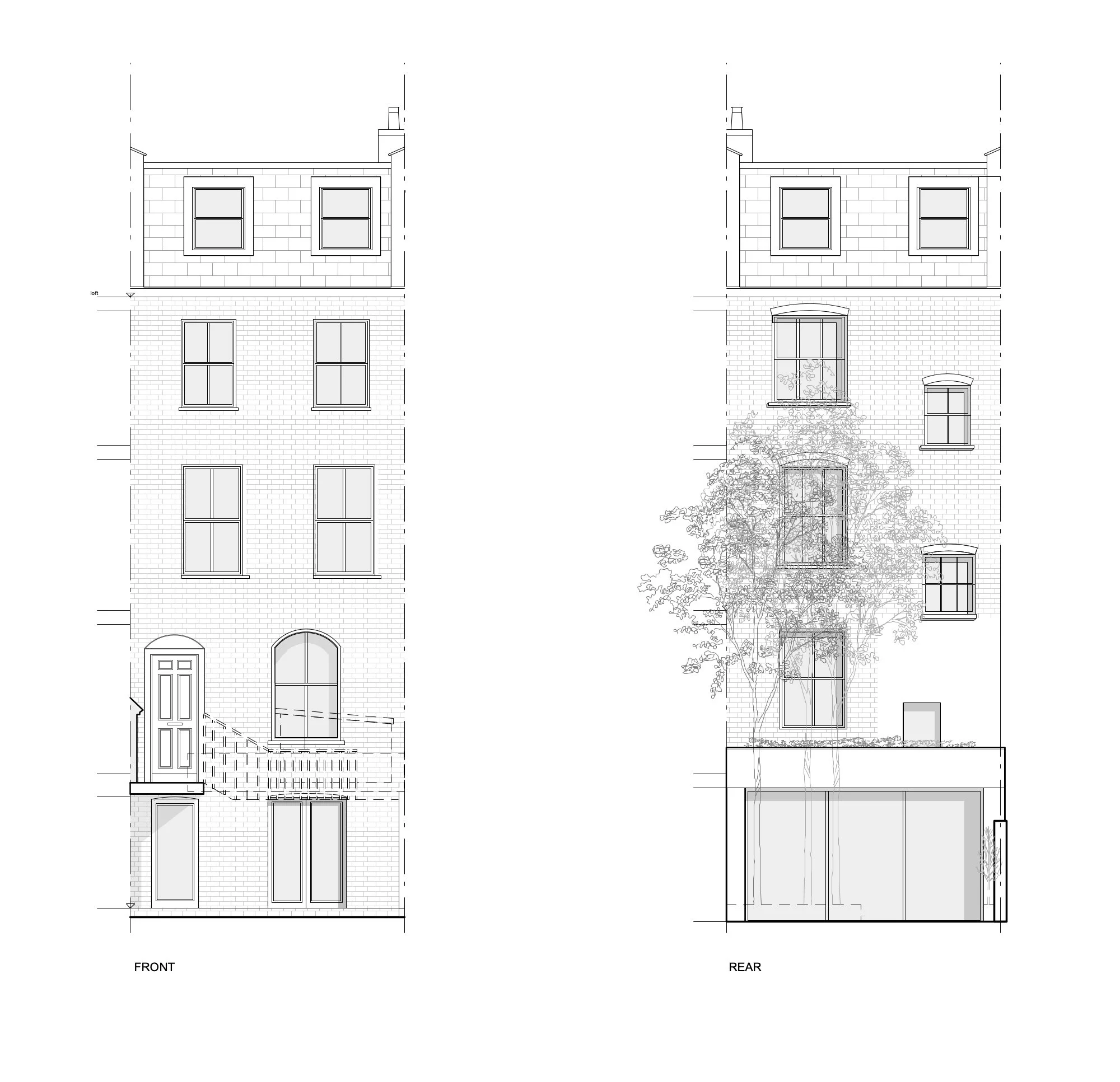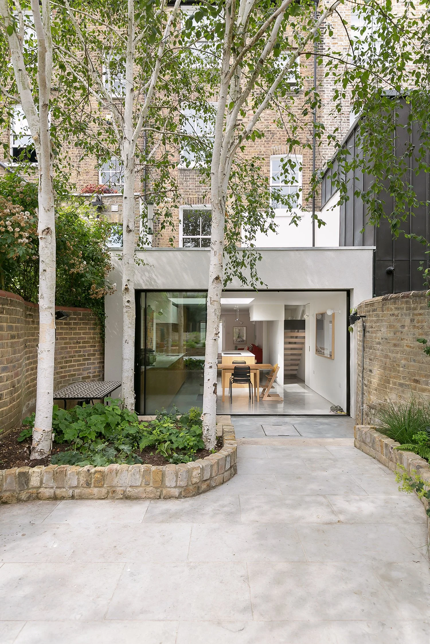
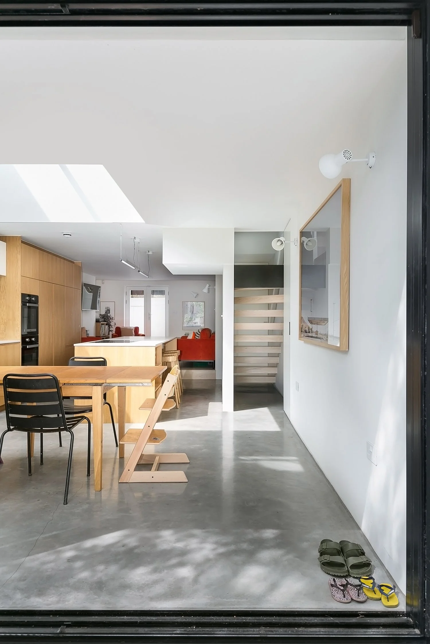


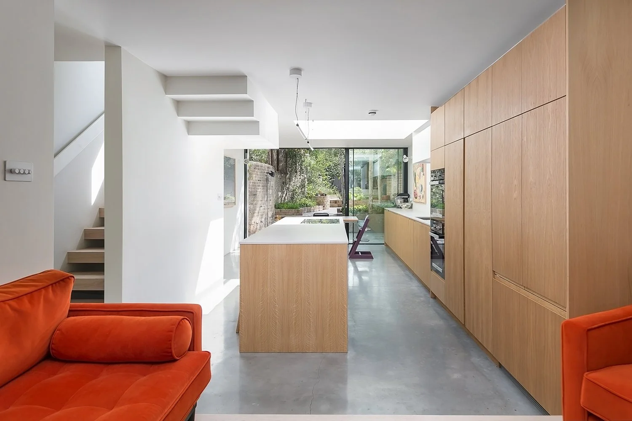
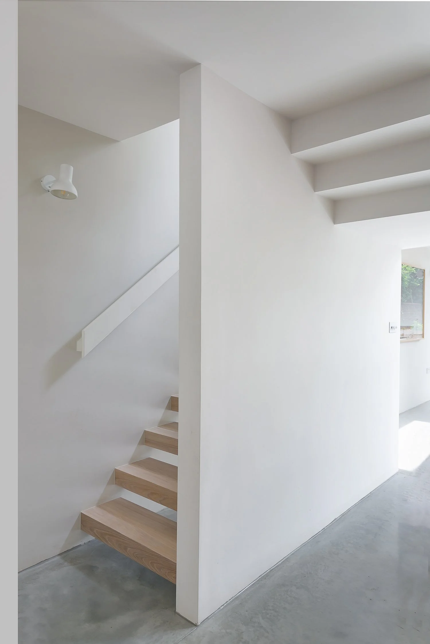
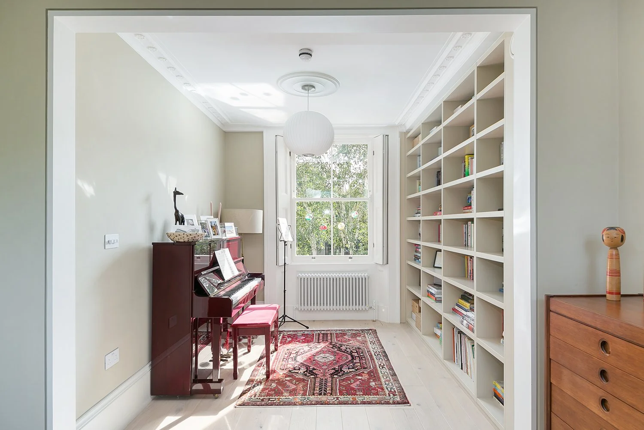

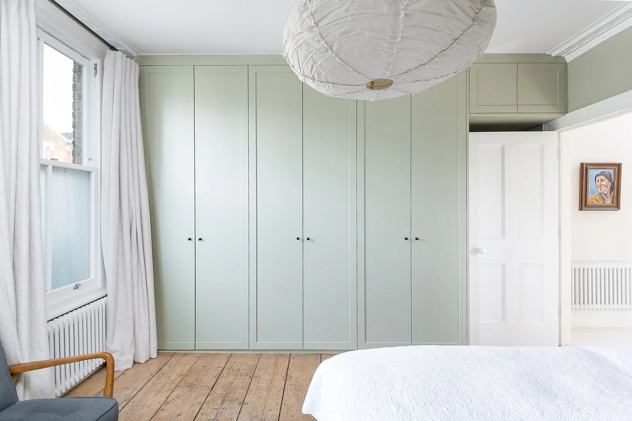
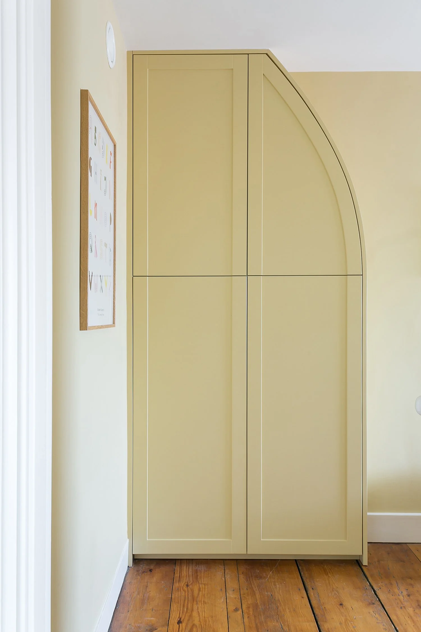
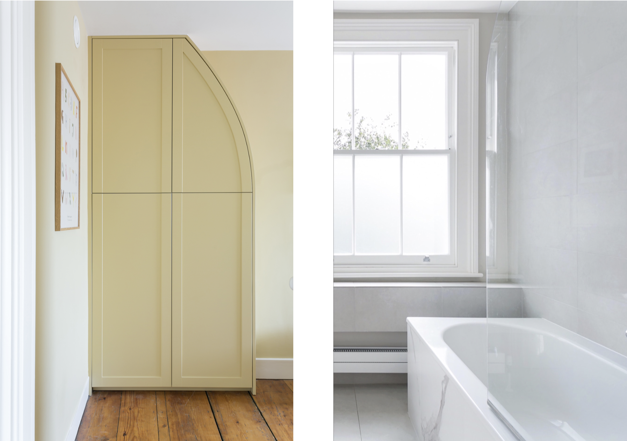
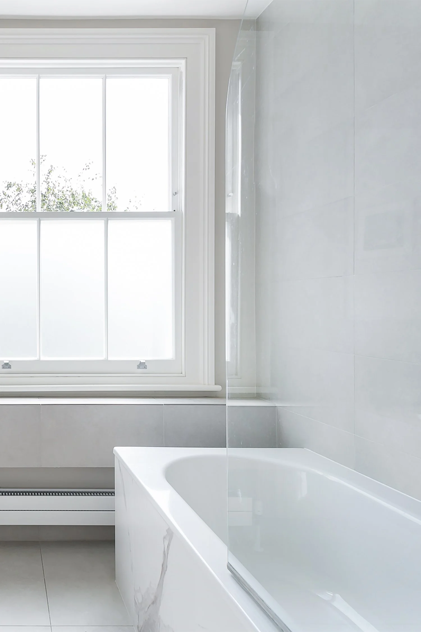
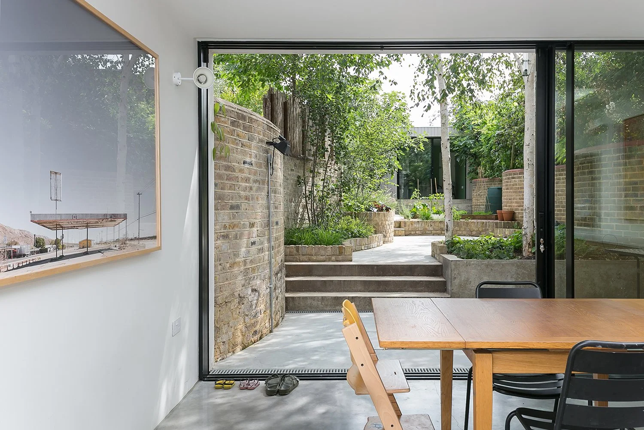
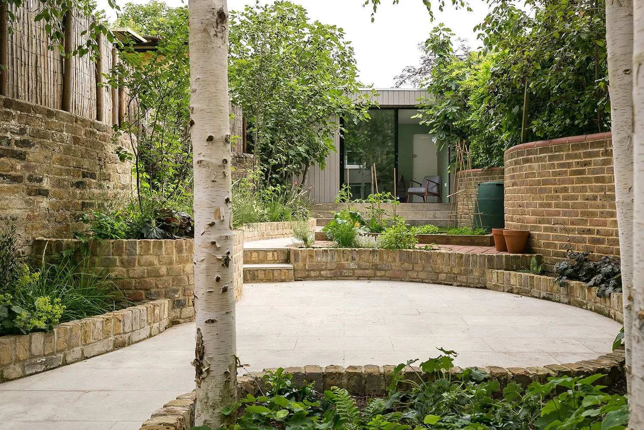
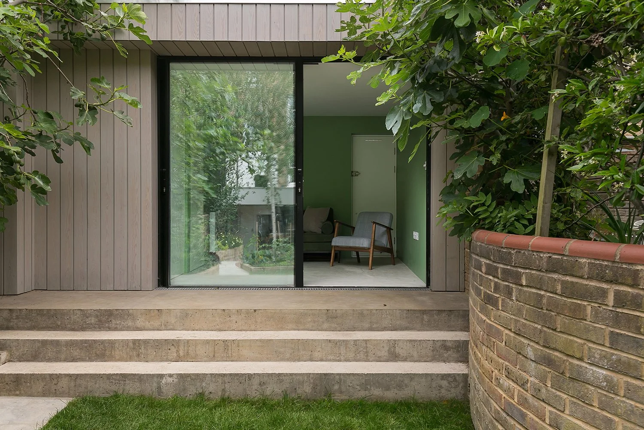
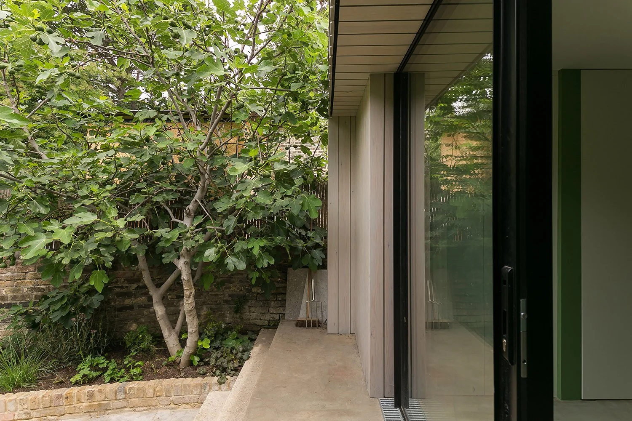
Nord Pavilion
Project participating in the London Open House Festival 2025 as Stoke Newington House.
Dominated by crisp, flat natural top light, and framing views of tree trunks, the house extension is a modest tribute to the Nordic Pavilion by Sverre Fehn, designed between 1958 and 1962 to provide Nordic light in Venice for the Biennale. The courtyard garden between the kitchen extension and the outbuilding is conceived of as an exterior room. The two new buildings are clad in different materials, but are visually tied together by their simple yet sculptural rectilinear forms. The interior is similarly composed of sculptural forms, but at a smaller scale—the kitchen units and island, and a blade wall to the staircase—all of which loosely divide the open-plan space into different functions. The open-riser staircase references the Stack works of Donald Judd, while the plaster form of the closed-riser staircase in the kitchen ceiling is a nod to the work of the early modernist architect Adolf Loos.
Photography by Lukasz Wielkonszynski



