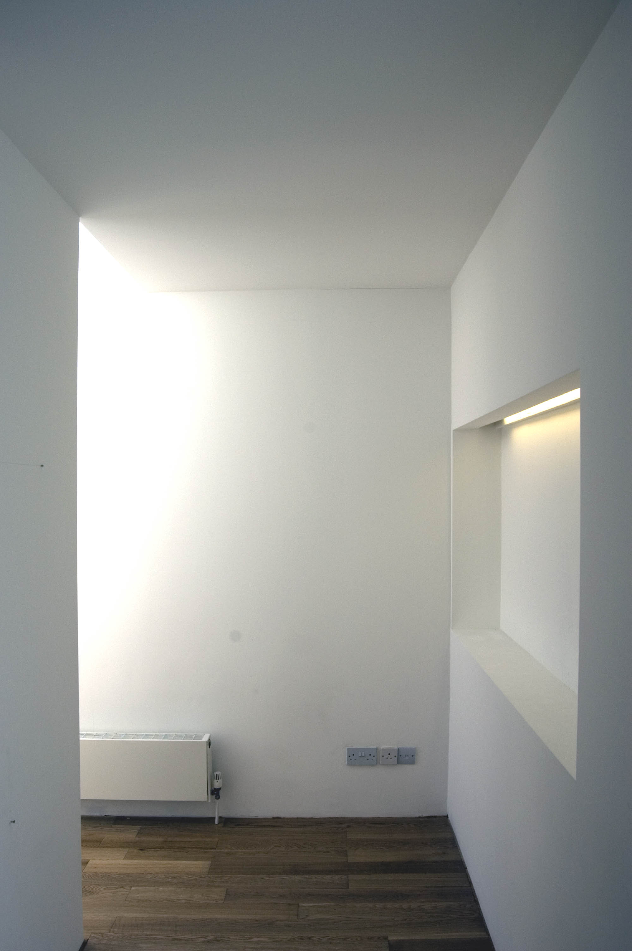



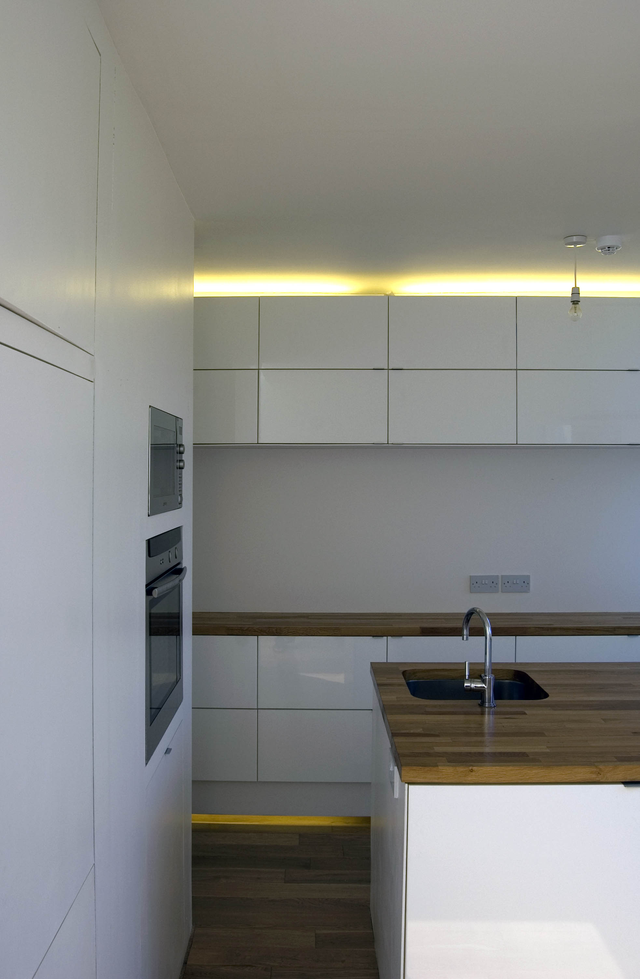
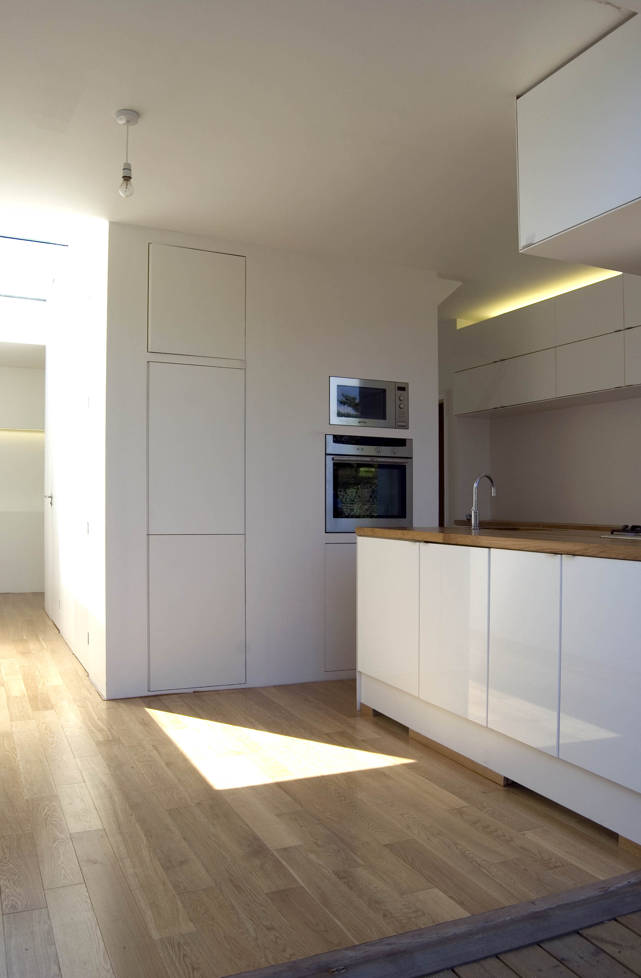
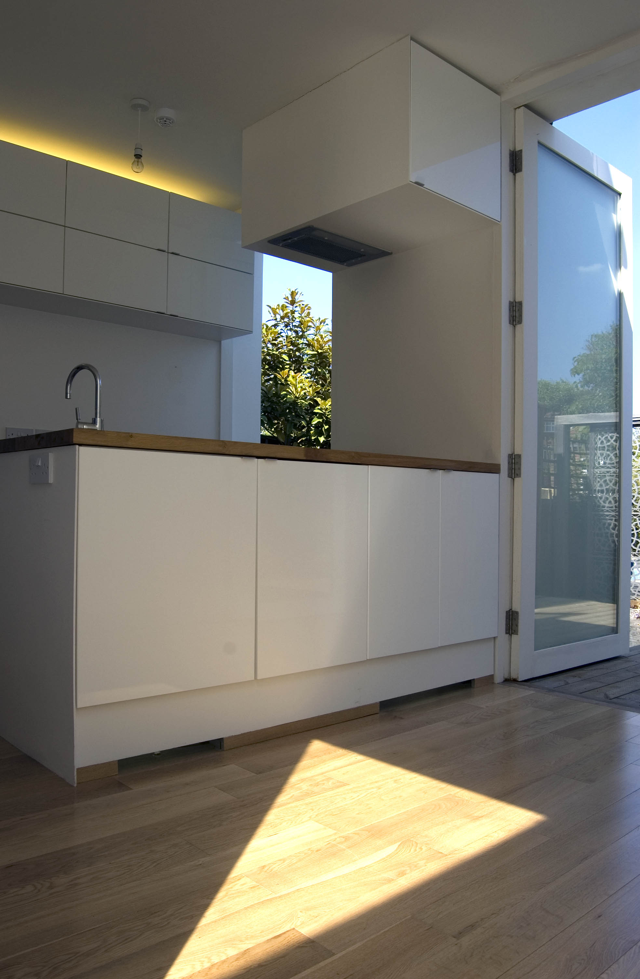
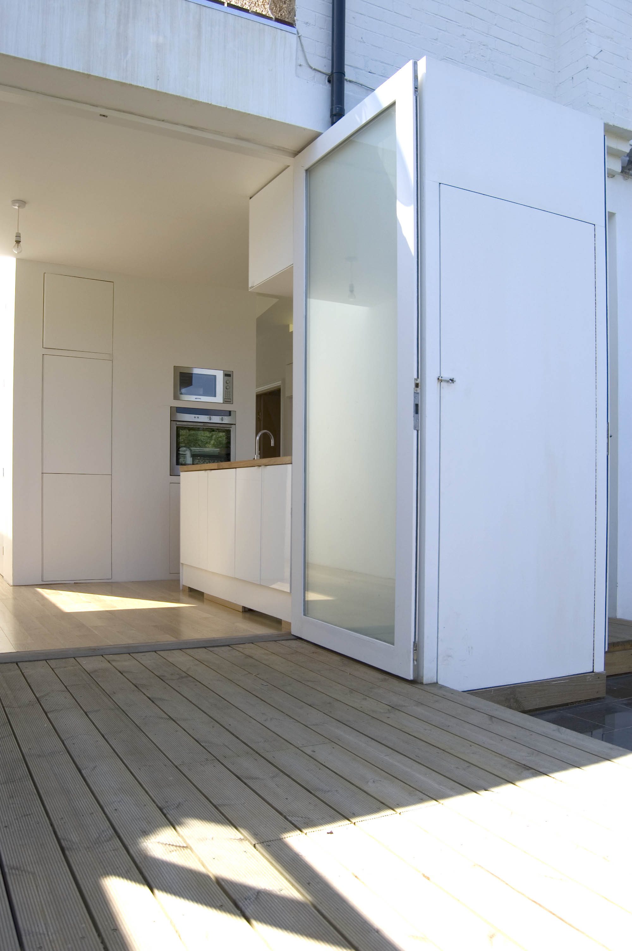
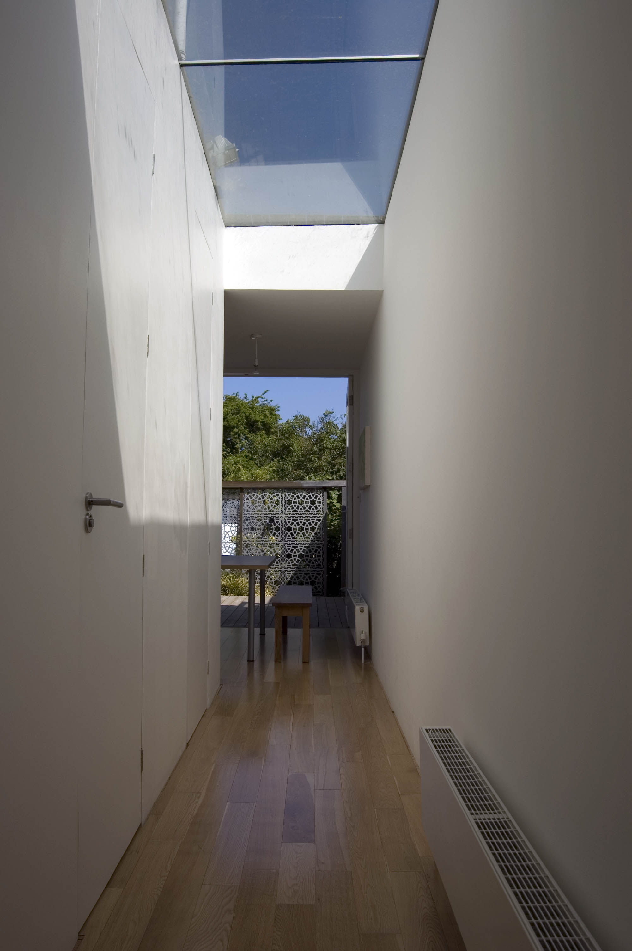
Bookend
A large-scale sculptural form is composed of the white planes of the walls and ceiling, the two white rectilinear volumes, and the timber plane of the floor; and is juxtaposed with the traditional house that forms its site. Timber worksurfaces give the kitchen units a visual status that sits ambiguously between small-scale sculptural element and furnishing, while the glazed external doors are articulated distinctly as functional furnishings. The two main volumes accommodate the staircase and WC room, and conceal structural elements, while loosely dividing the interior into four zones to accommodate the kitchen, a study, and circulation and dining spaces.
The perception of a single open-plan space is established through the continuity of timber flooring in all zones; and decking level with this floor surface appropriates the adjacent external area into the interior space. Roof glazing brings light deep into the space, and punctuates the transition from study to dining.


