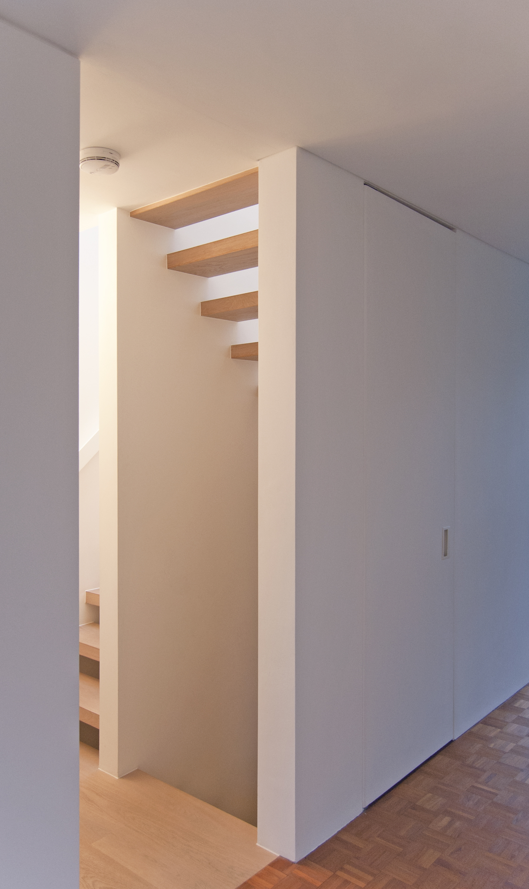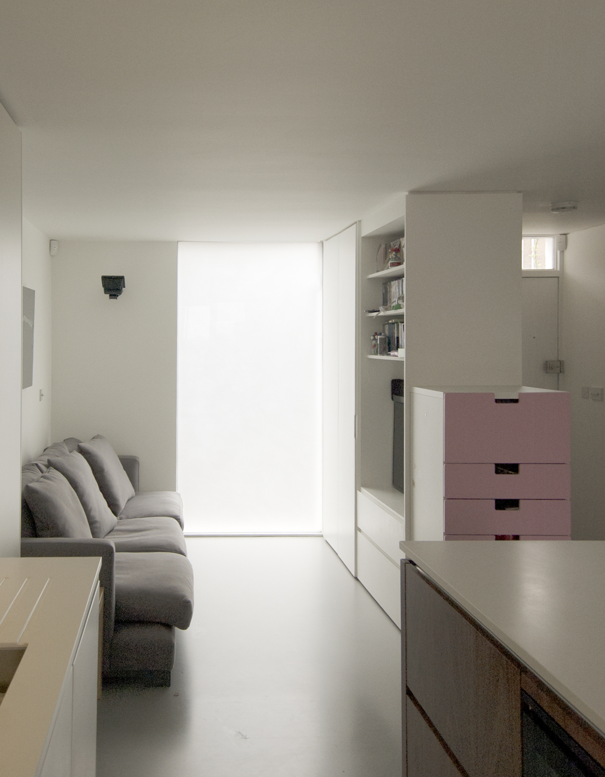
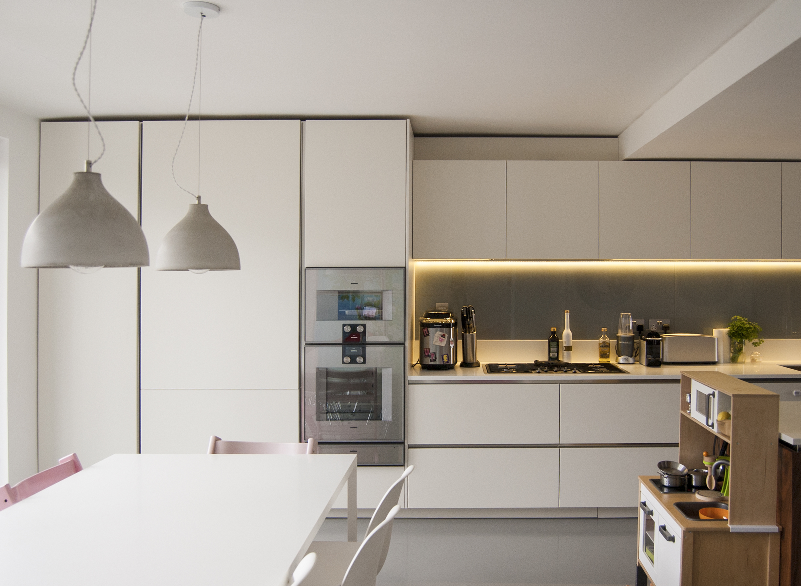
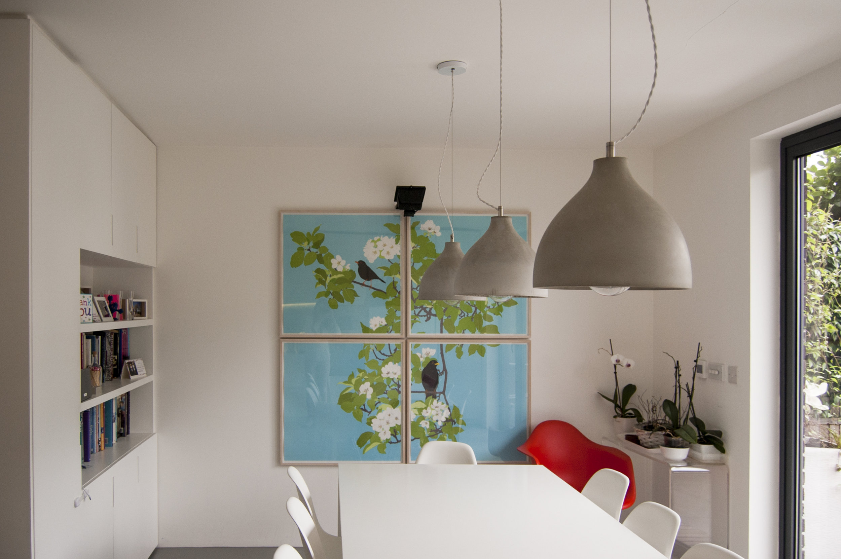
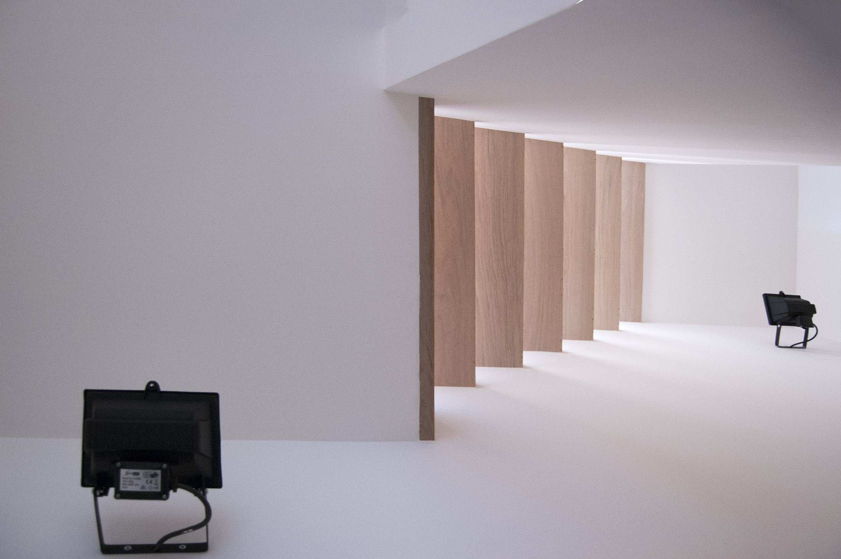
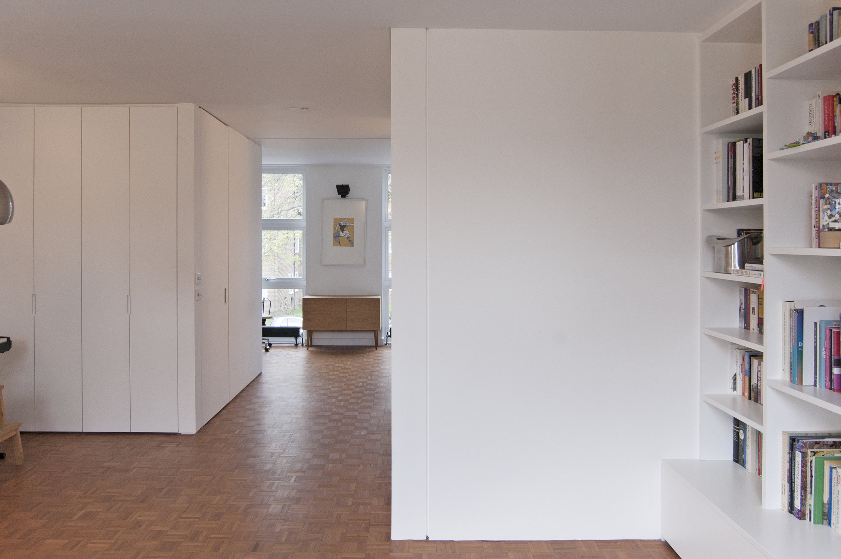
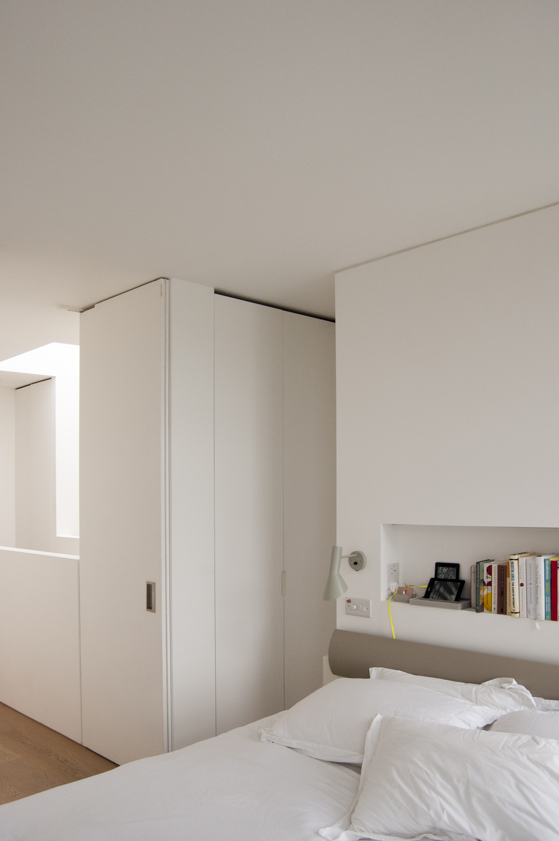
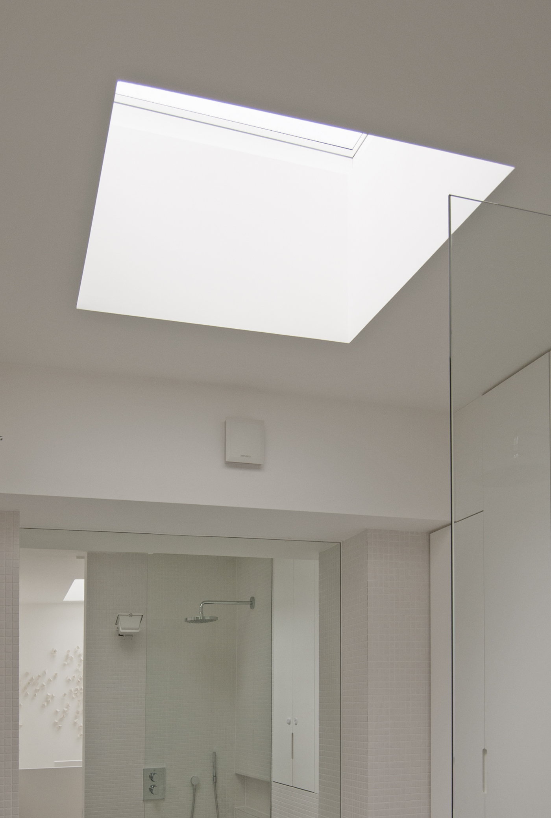
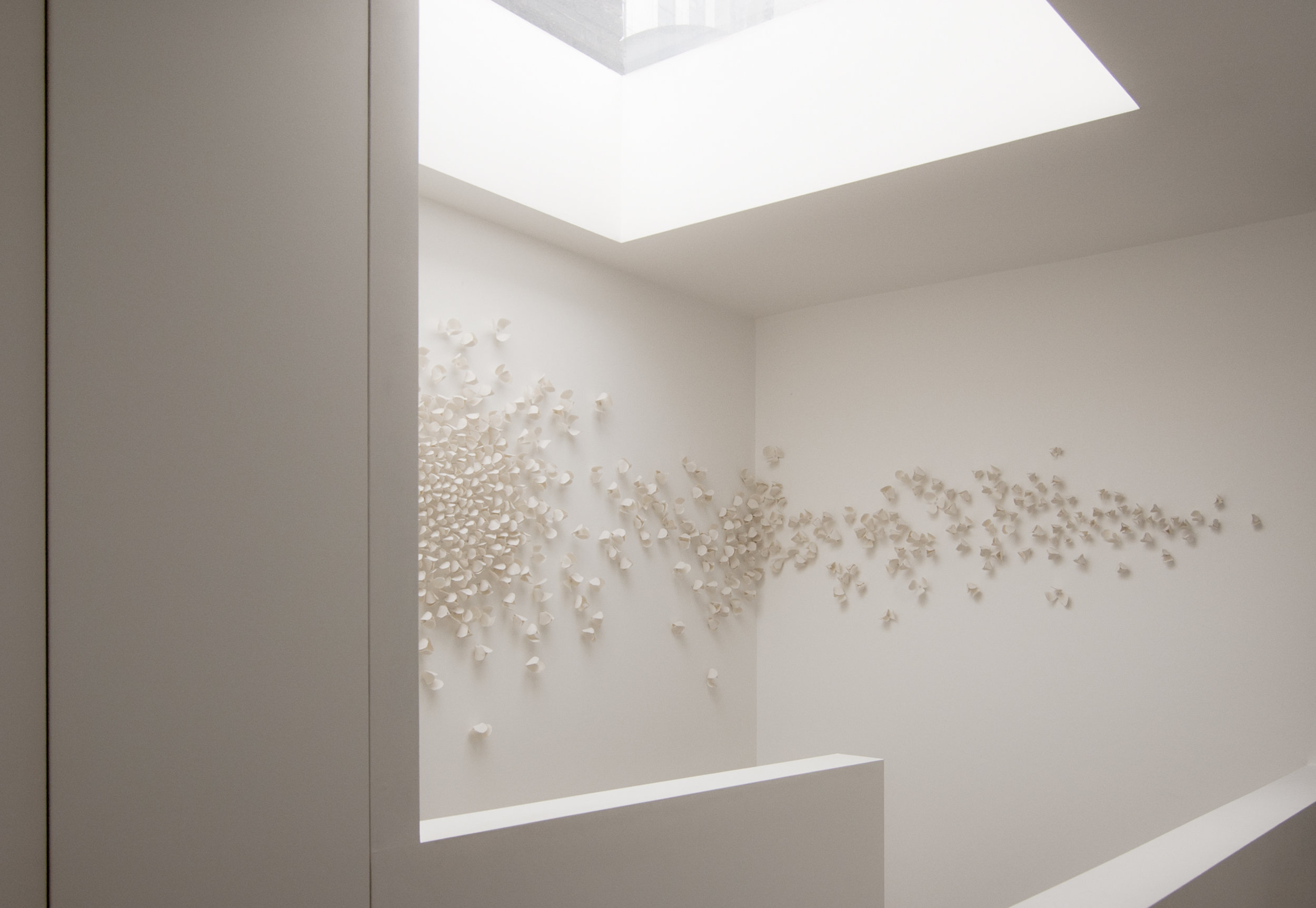
Modern Terrace
The design of this three-story family house provides large, open-plan spaces on all levels, but concealed doors allow for varying degrees of enclosure and privacy for different users at different times. The open-plan spatial arrangement and a top-lit, open-riser staircase bring natural light into the middle of the floors, which, given the elongated footprint and mid-terrace site of the house, would otherwise be dimly lit, particularly on the ground floor.
A salvaged parquet floor on the upper levels celebrates the history of the site, while a new cementitious resin finish to the ground floor recalls the unfinished appearance of the project in construction. Utilitarian flood lamps also evoke the open-ended character of a building site, as does the absence of visible finishing details to the stair treads and wall surfaces. Other light fittings are concealed, providing washes of light, or presented as furnishings.

