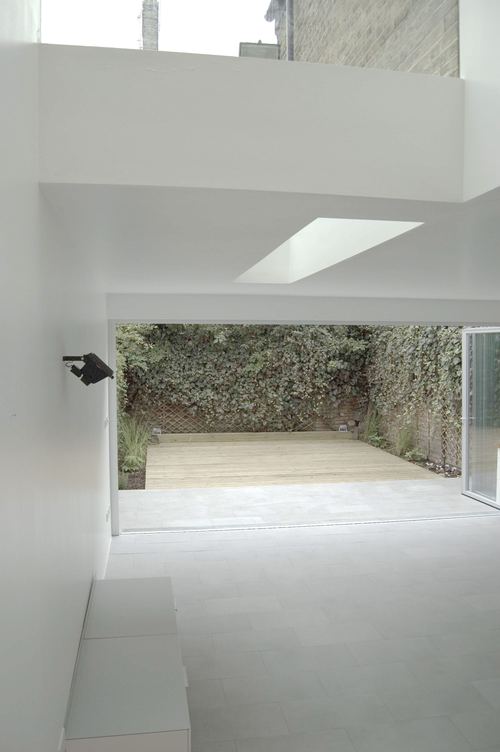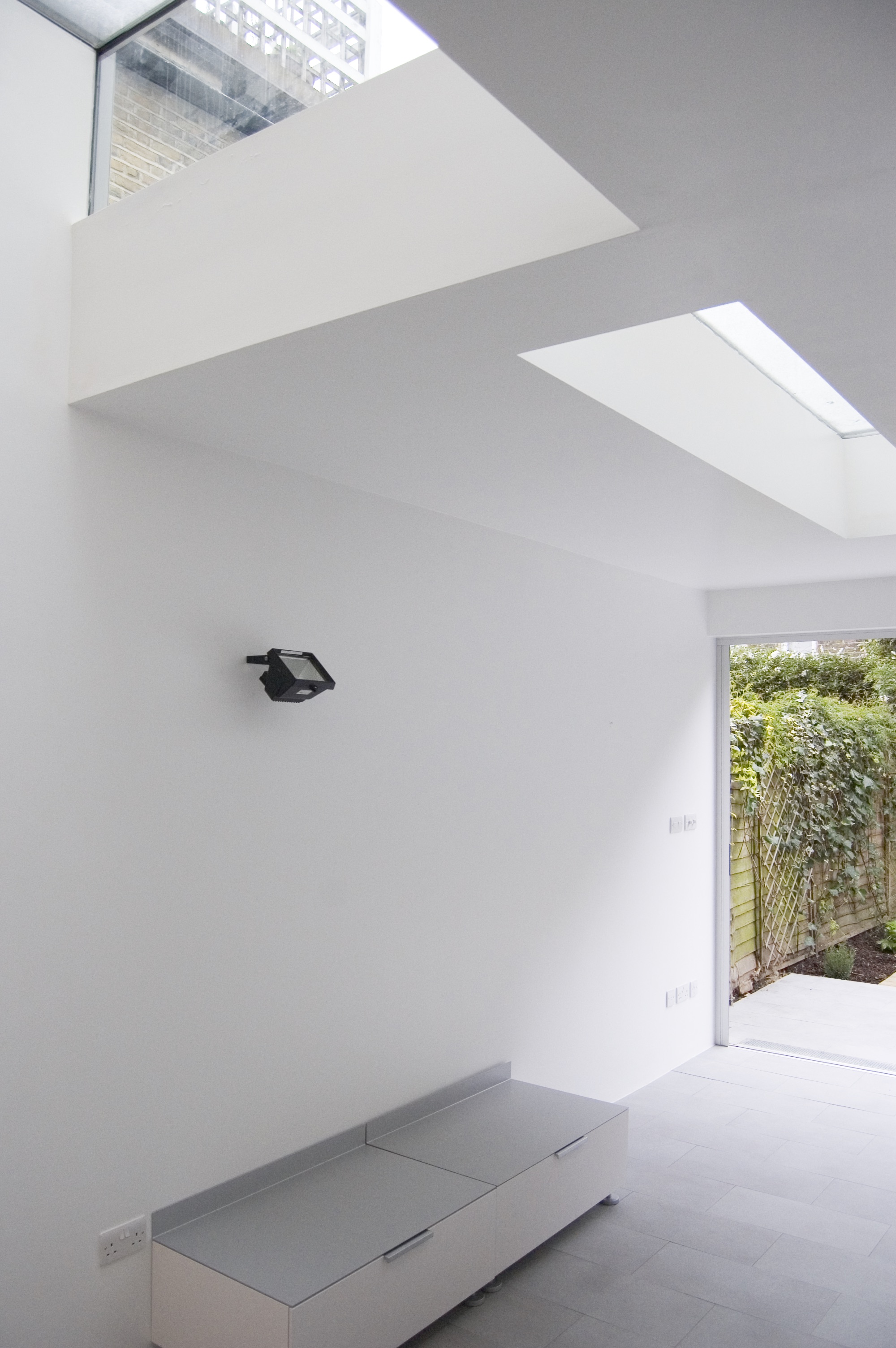


Landscraper
Roof glazing frames a view of the mass of the upper floors of the house hovering over the new space. Concealed structure transfers the weight of the existing building, the absence of visible structure giving the space a hyperbolic sense of both lightness and strength. From the other approach to the space this roof glazing is positioned so that it is concealed from view, giving the impression that the building is open to the elements like the garden space to the rear.
The material presence of the building is visually reduced to the planes of the ceiling and two walls, while the floor material reads as a continuation of the landscaping. From the upper levels of the house, the decking to the rear of the courtyard reads as a background repetition of the timber cladding that gives a sculptural quality to the roof, further dematerializing the building into the landscaping
.
