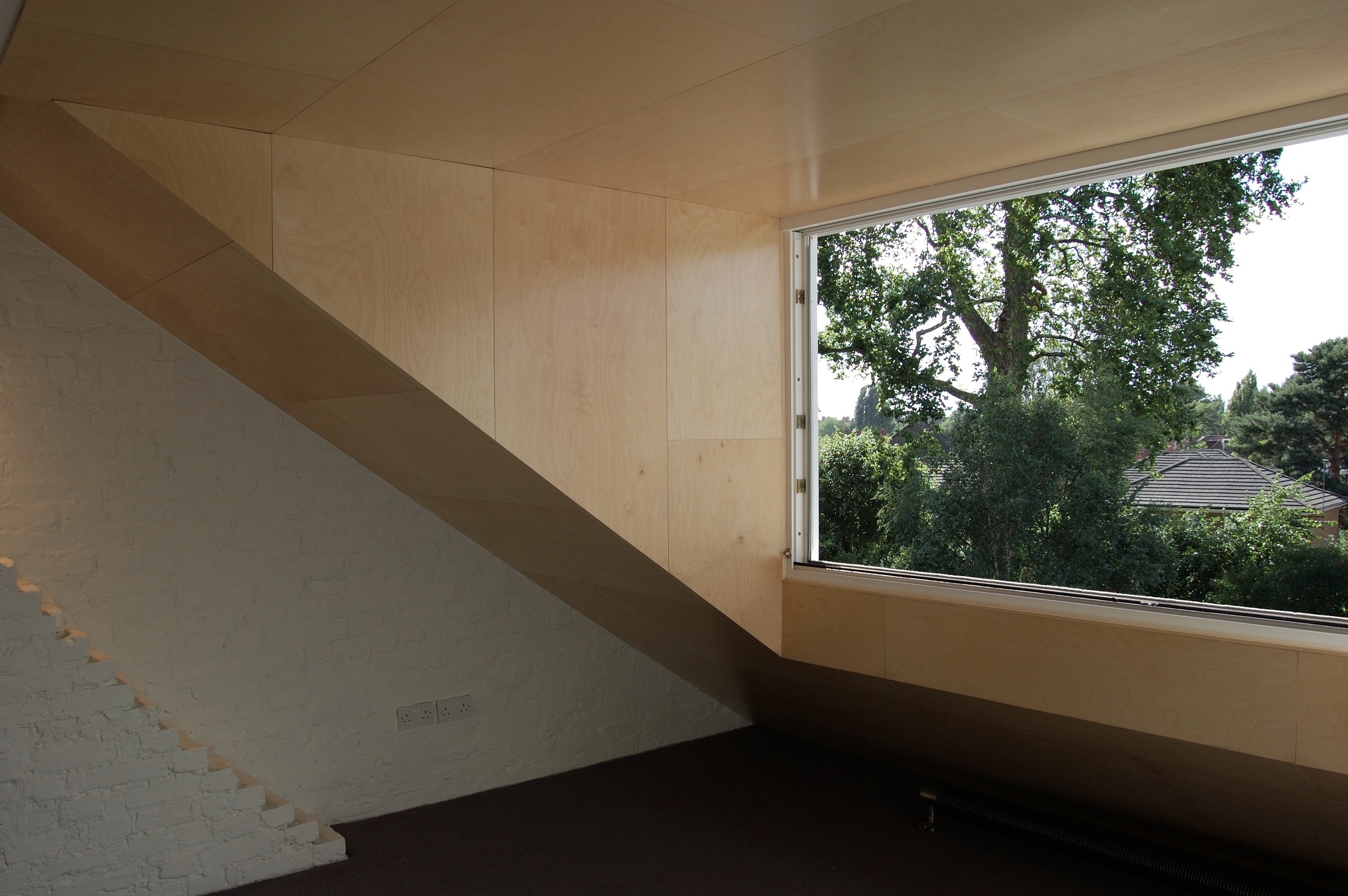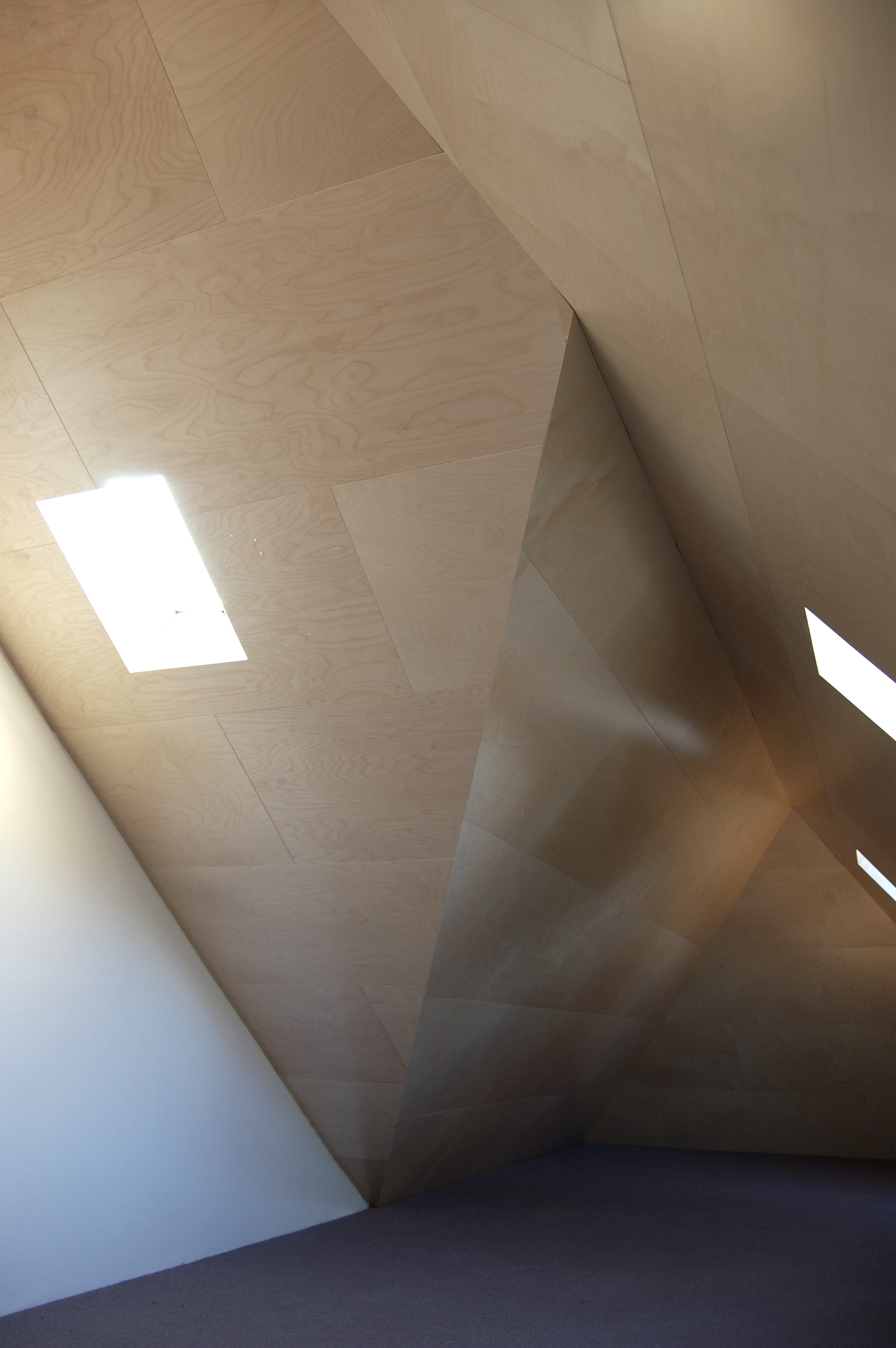

In the Fold
The underside of the existing roof form is battened to conceal its structure and clad with birch-faced plywood so as to appear as a single, folded, abstract surface. Only two of the new structural steels are visible below the form, creating an uncanny appearance as they are clearly inadequate to support the load. Rooflight openings are detailed so as to conceal their frames, supporting the sculptural appearance of the overall form. White rectilinear walls enclose the rooms and are detailed to appear to terminate just below the timber-clad form. Where the new forms meet the existing 'found object' building, brick and floor plates are exposed. The new space provides two bedrooms, a casual living space and a shower room. Glimpsed views between the spaces create the impression of a loosely divided single open-plan space. A sliding and folding window to the rear bedroom provides panoramic views over the garden.
