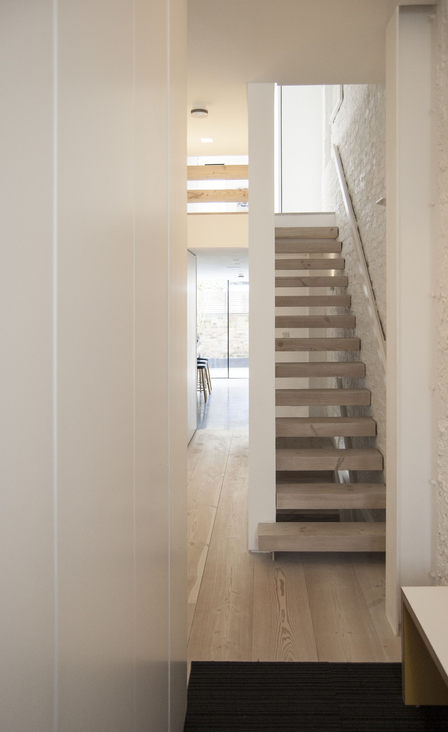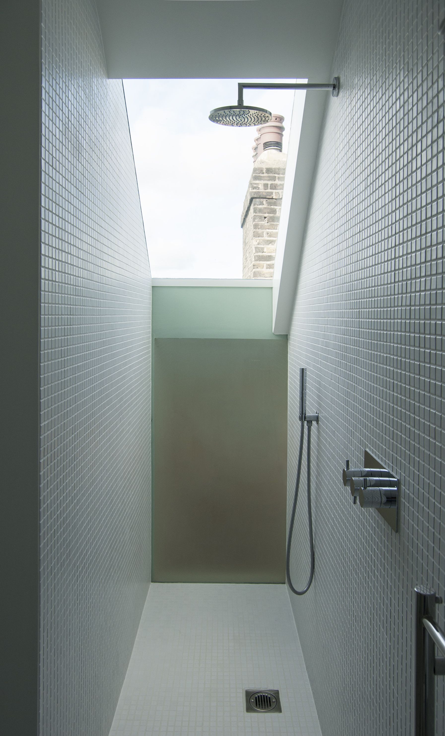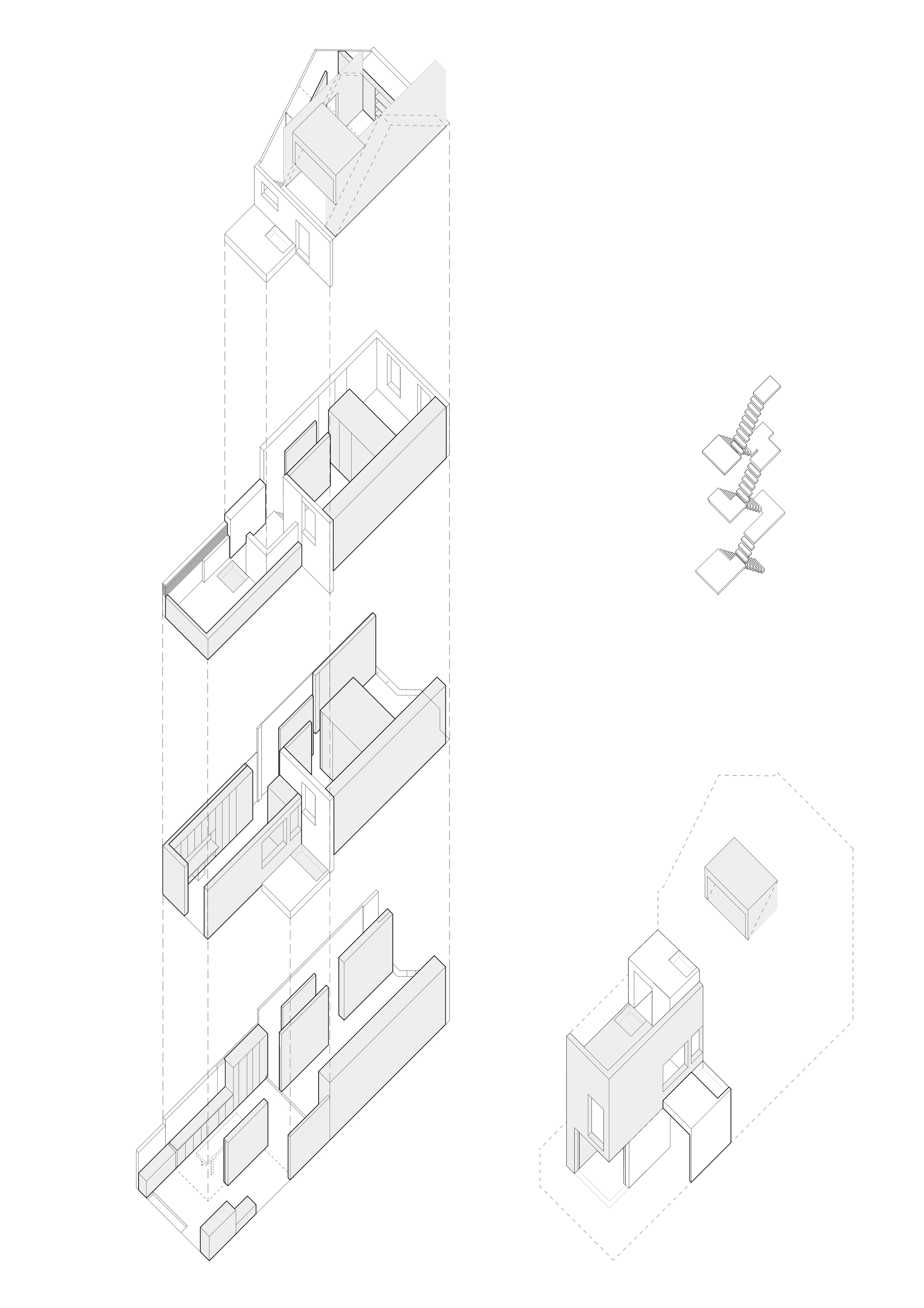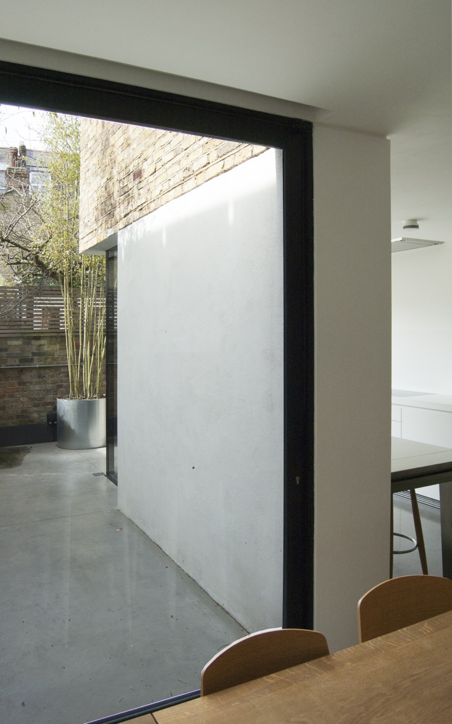
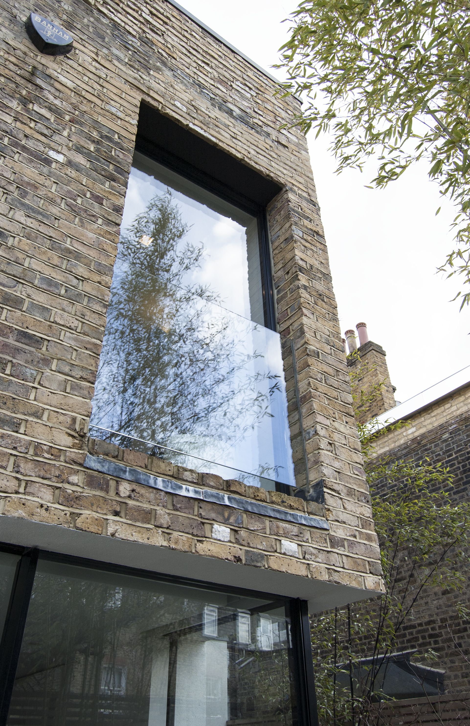
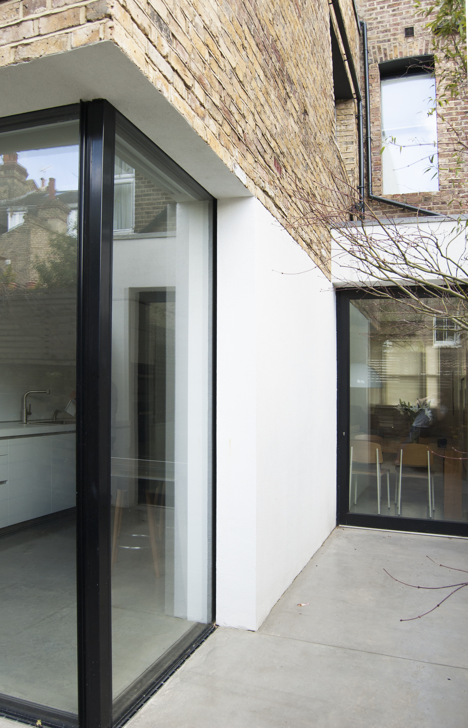
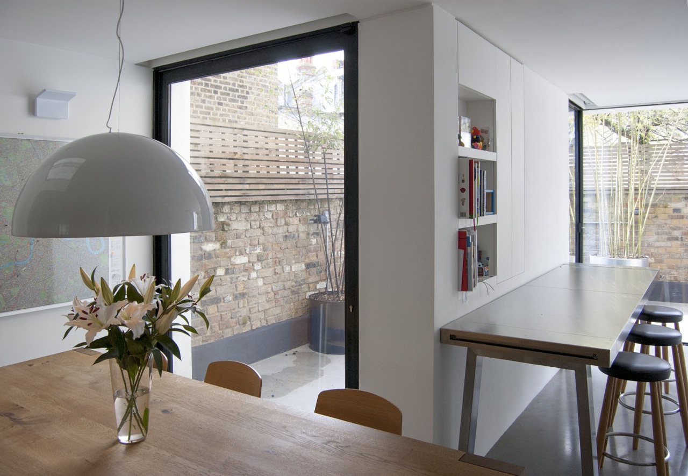
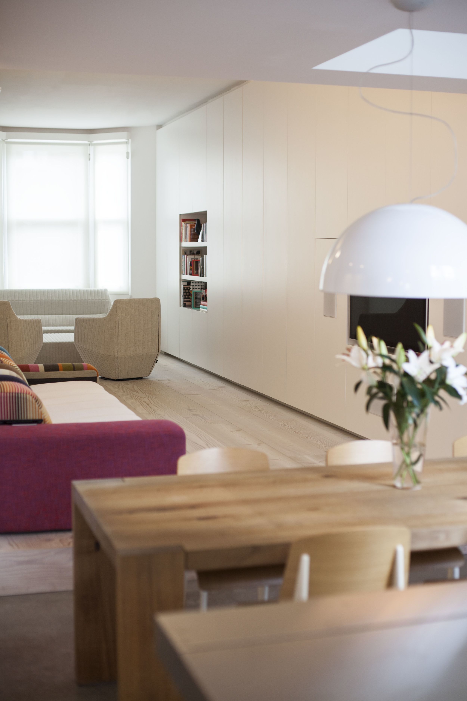
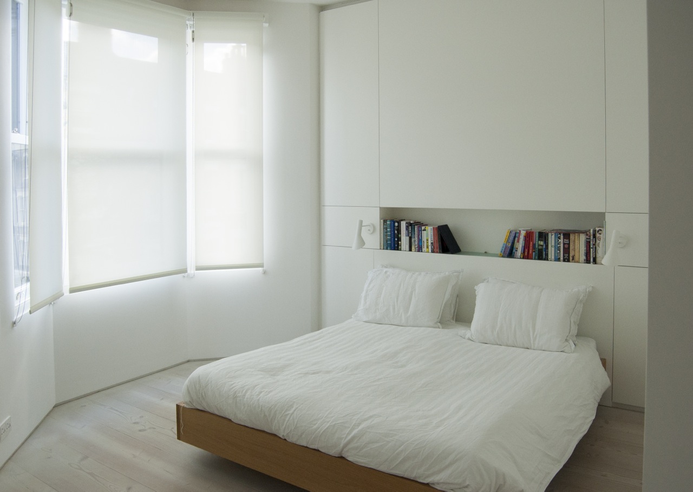
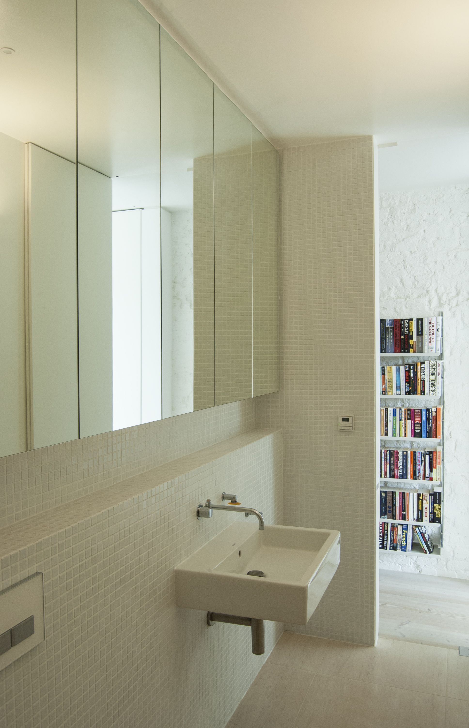
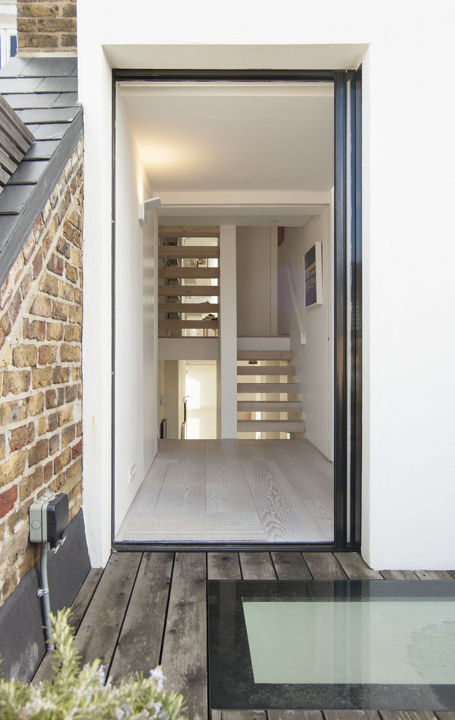
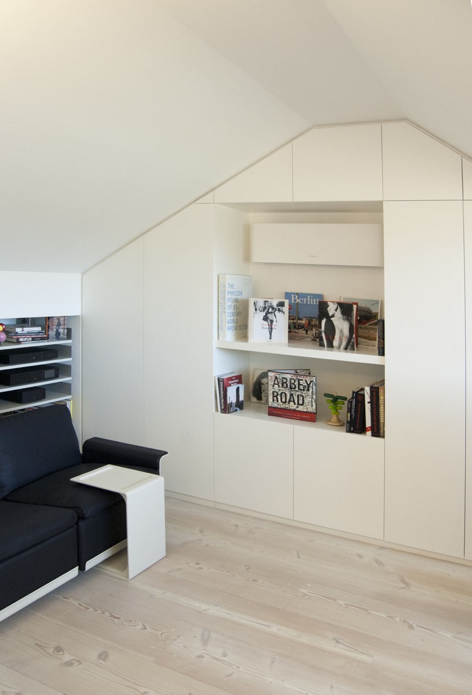
Stack House
The rear elevation of the four-storey house is articulated as a plane and projecting volume of brickwork—treated as a curated found object, incised by frameless window openings that subvert perception of it as a functional building envelope. Stacked atop this are two sculptural, rectilinear volumes, clad in white render and slate, the latter truncated where it meets the historic, gabled form of the Victorian roof. Below, the composition is grounded by another pair of white rendered volumes, which slip past one another, and the brick elements above. To the interior, a similar composition of planes and volumes delineates open-plan space into zones of use and varying degrees of privacy. The same strategy is deployed at a smaller scale again, in the articulation of the staircase as a Judd-like stack of rectilinear timber boxes that recalls the appearance of this building element in the axonometric design drawing.

