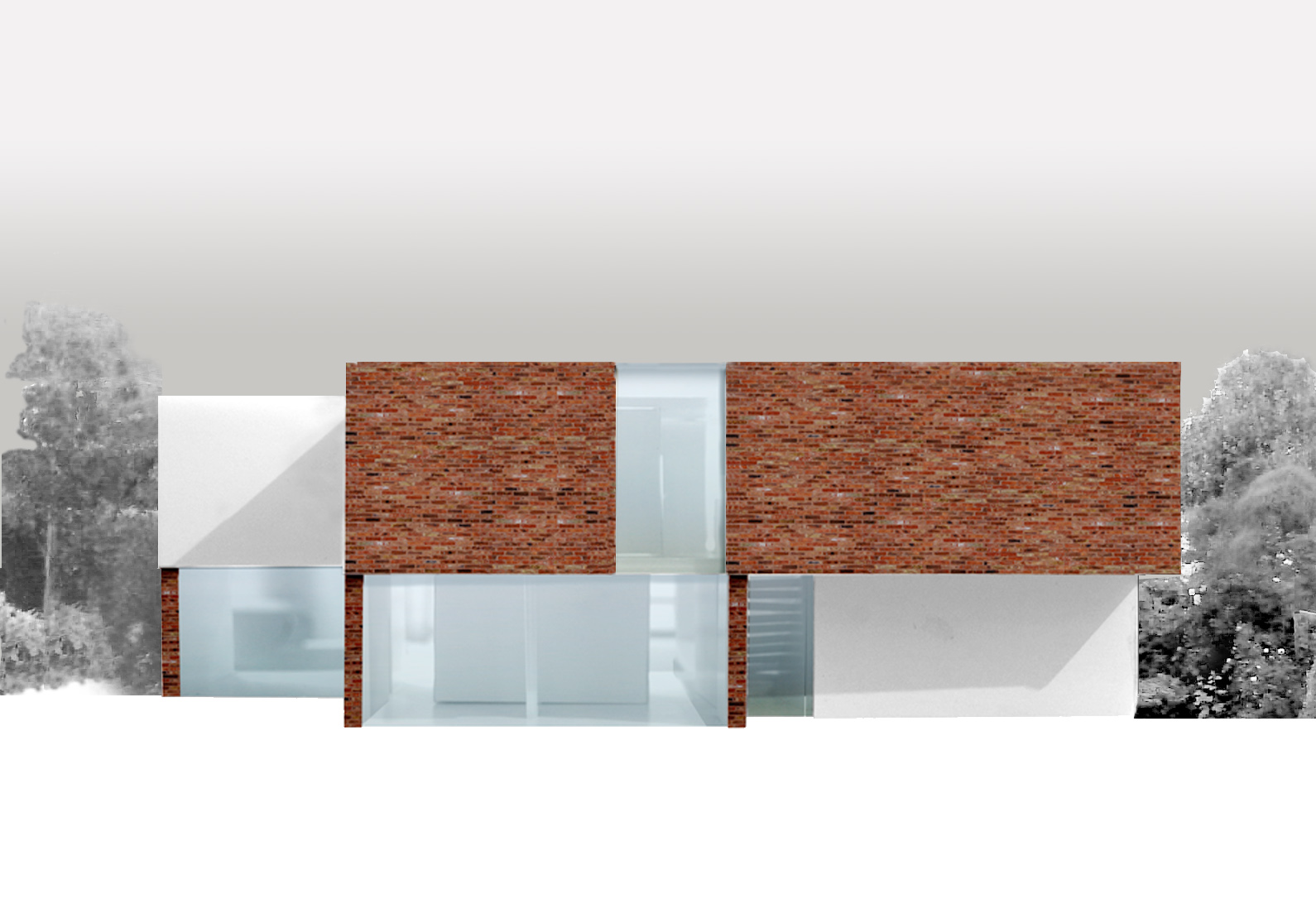
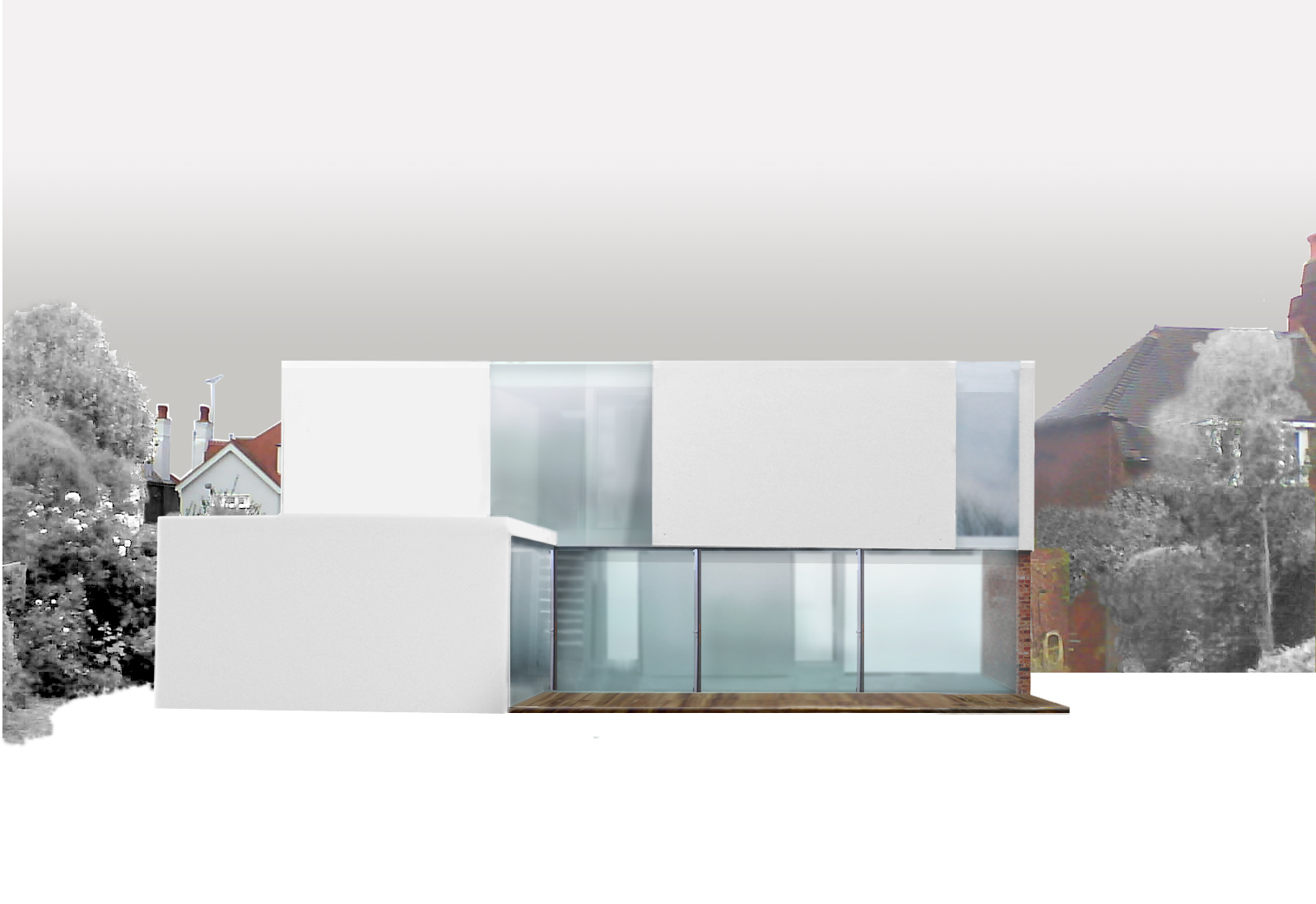
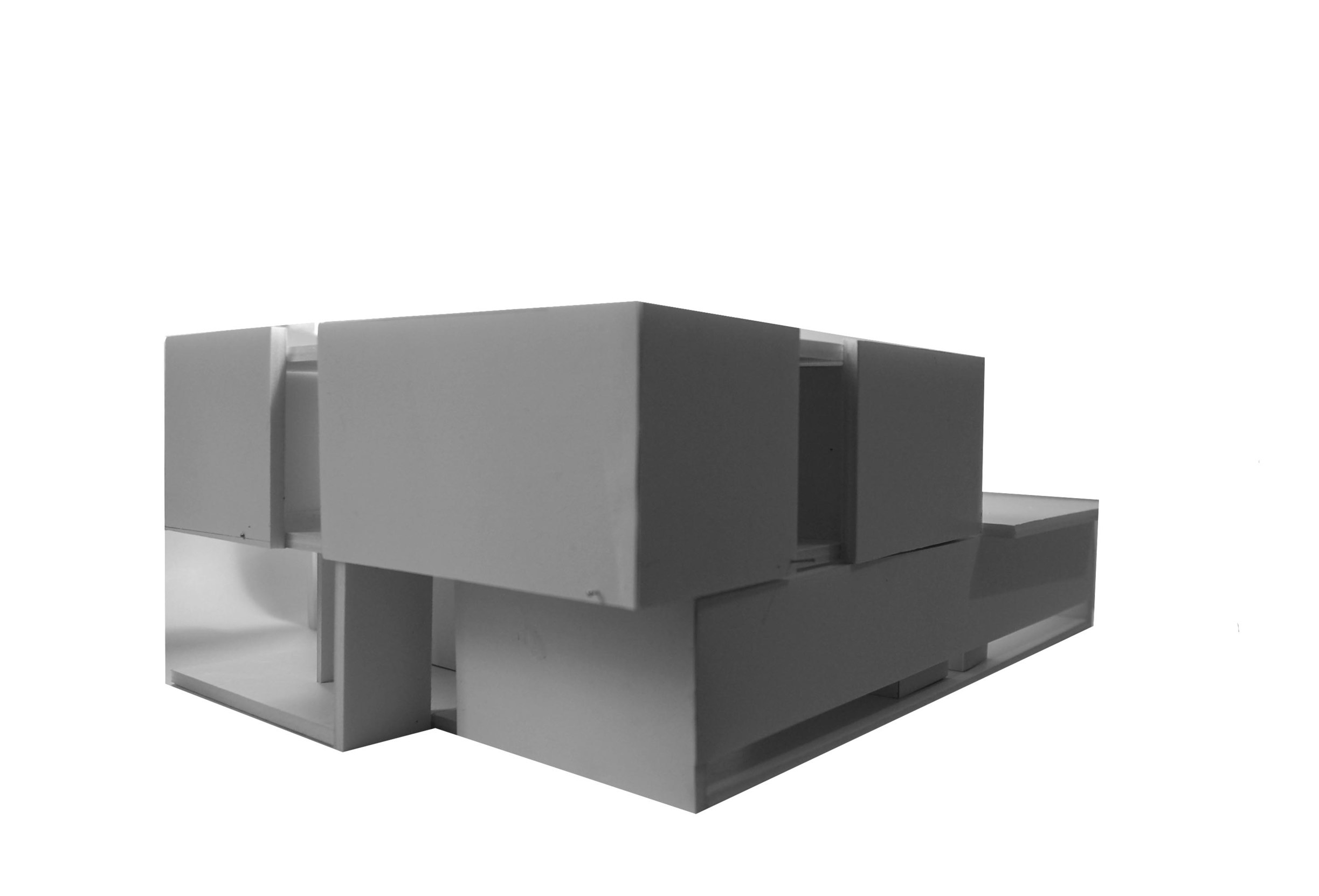
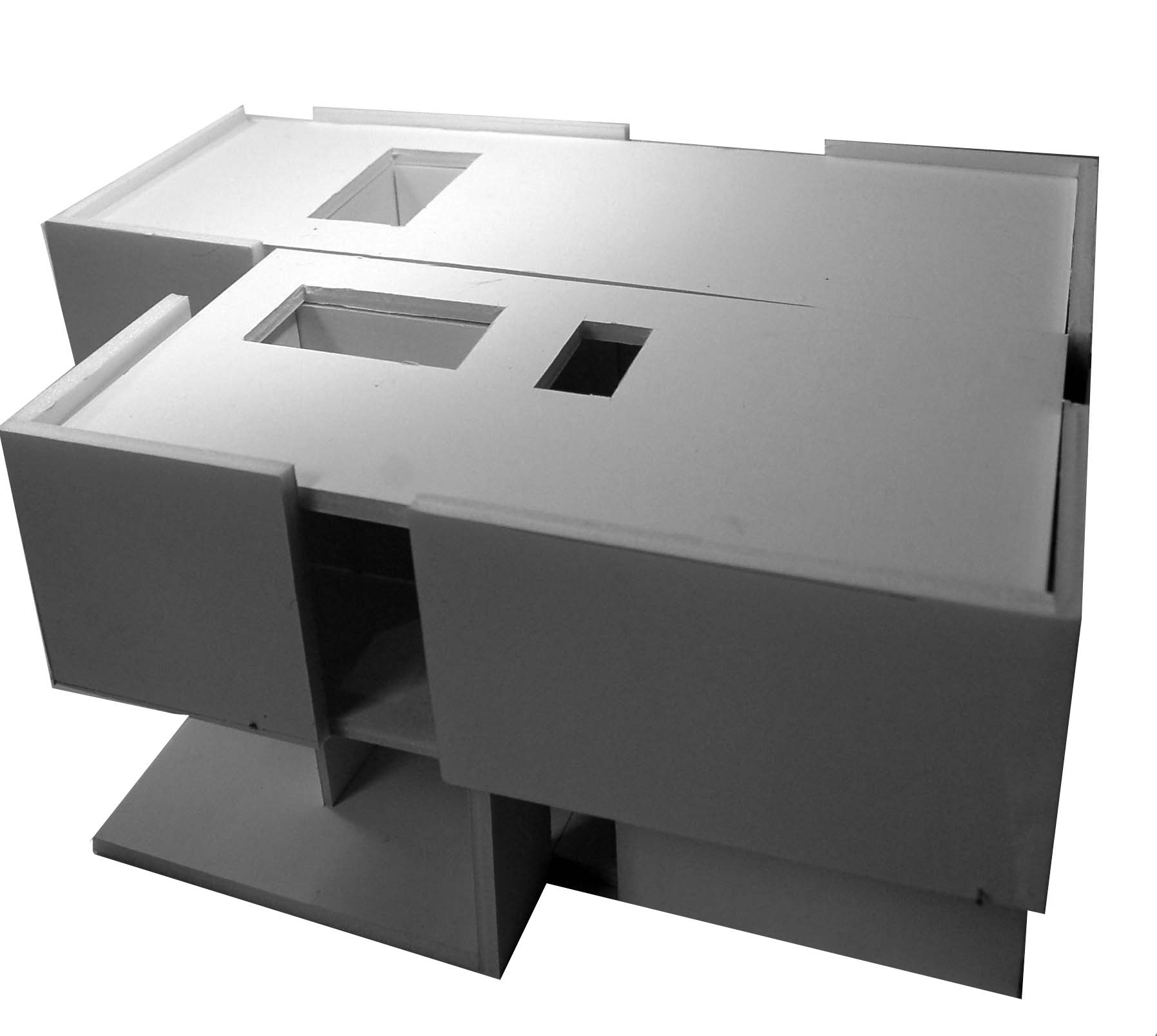
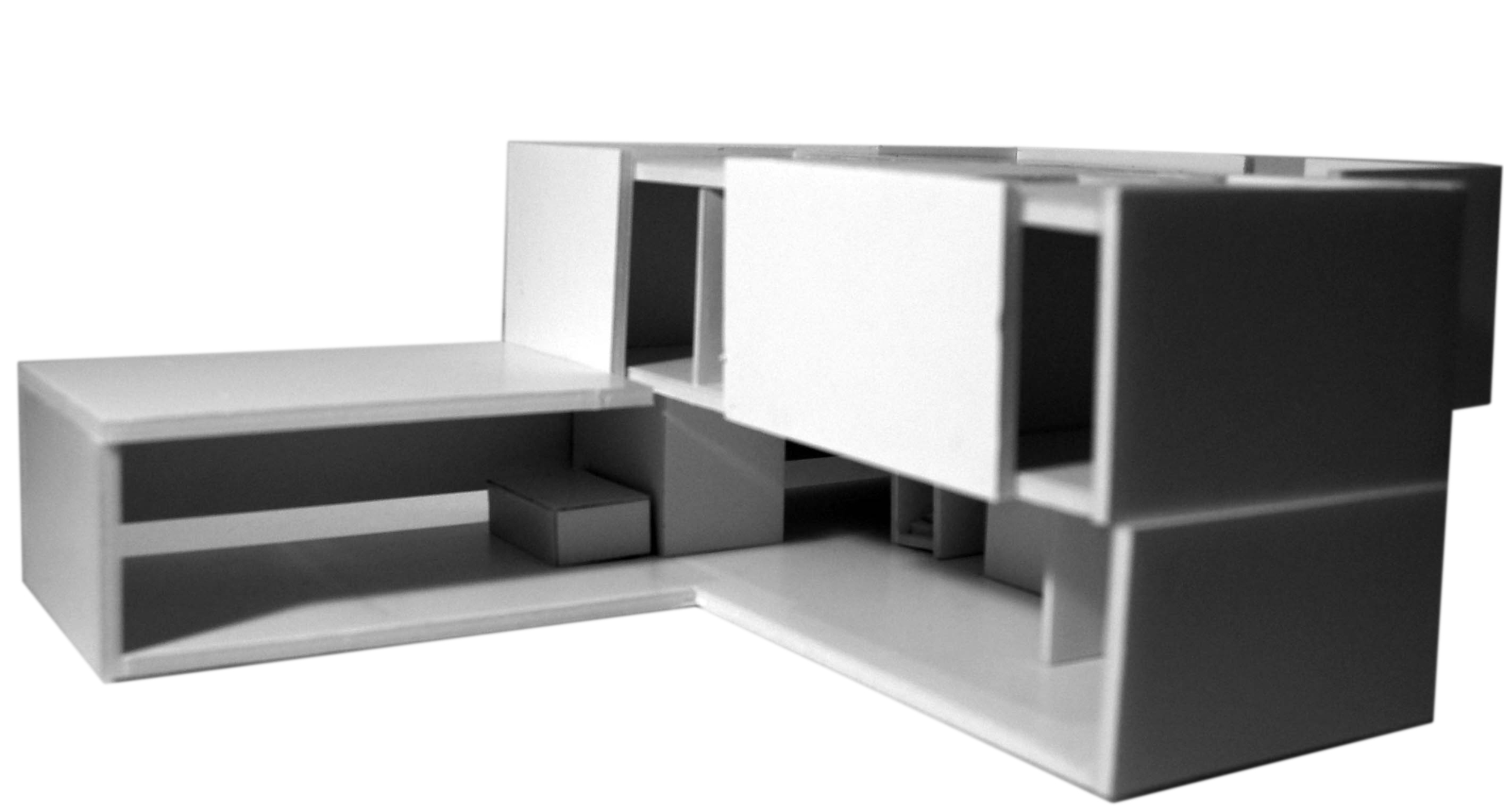
extrapolation house
This new-build house considers the broader potential of a range of architectural manoeuvres previously explored through additions and alterations to existing buildings.
The proposal draws upon the bulk, position and siting of the existing house on the site. The open-plan spatial arrangement could be utilised as a reconfiguration of the original building enve- lope and an extension to the rear, but the design allows for these spaces to be enclosed within a sculptural composition of new building forms.
Materials from the existing house and its neighbours are utilized to contextually ground three new rectangular forms, two rendered and one brick. While in the existing buildings these materials are used to define recognizable traditional building volumes and their surface ornamentation, they are here used at the scale of the entire building composition. Rather than recognizable fenestration, windows and doors are defined as gaps between and within the volumes of this modern composition.


