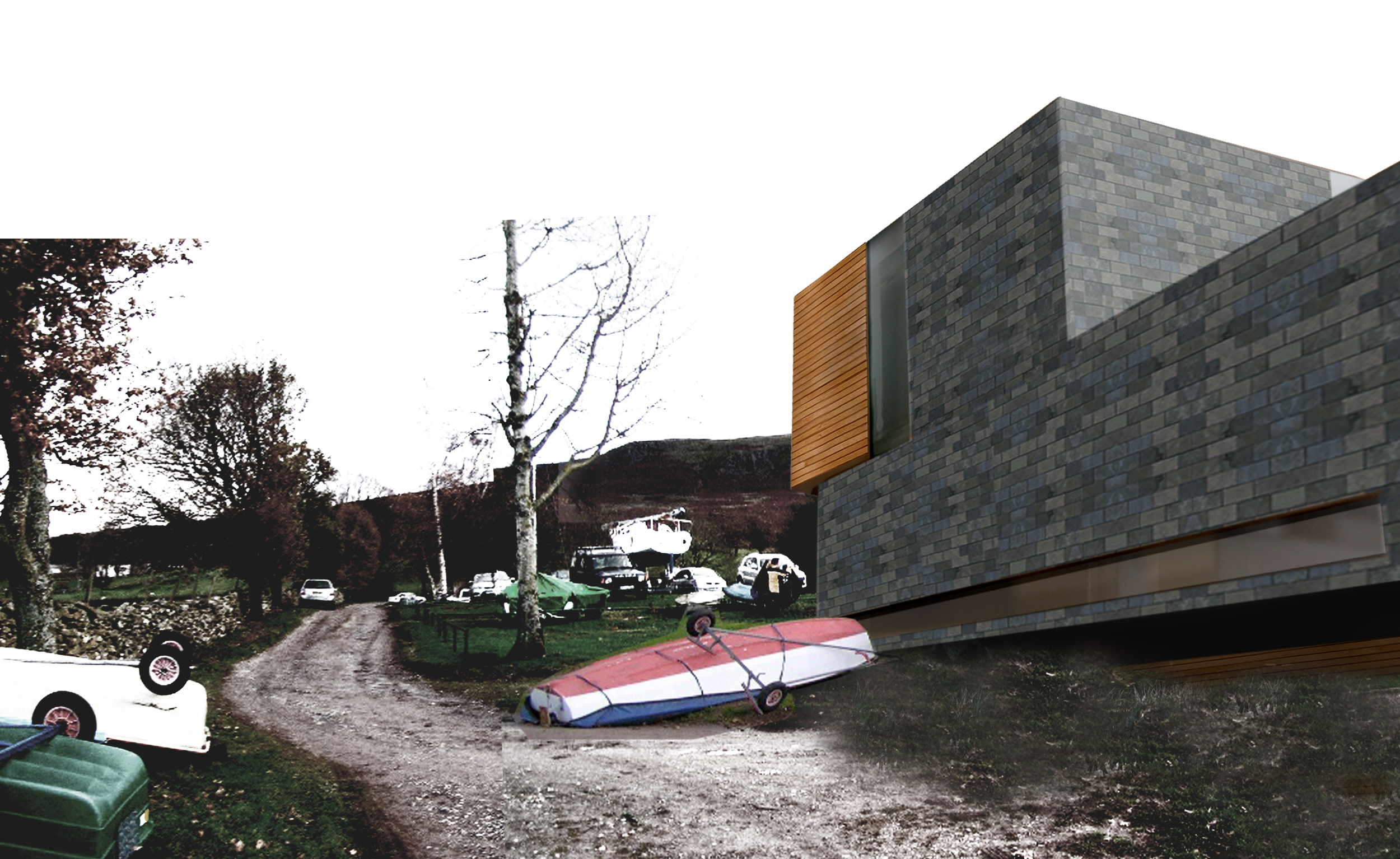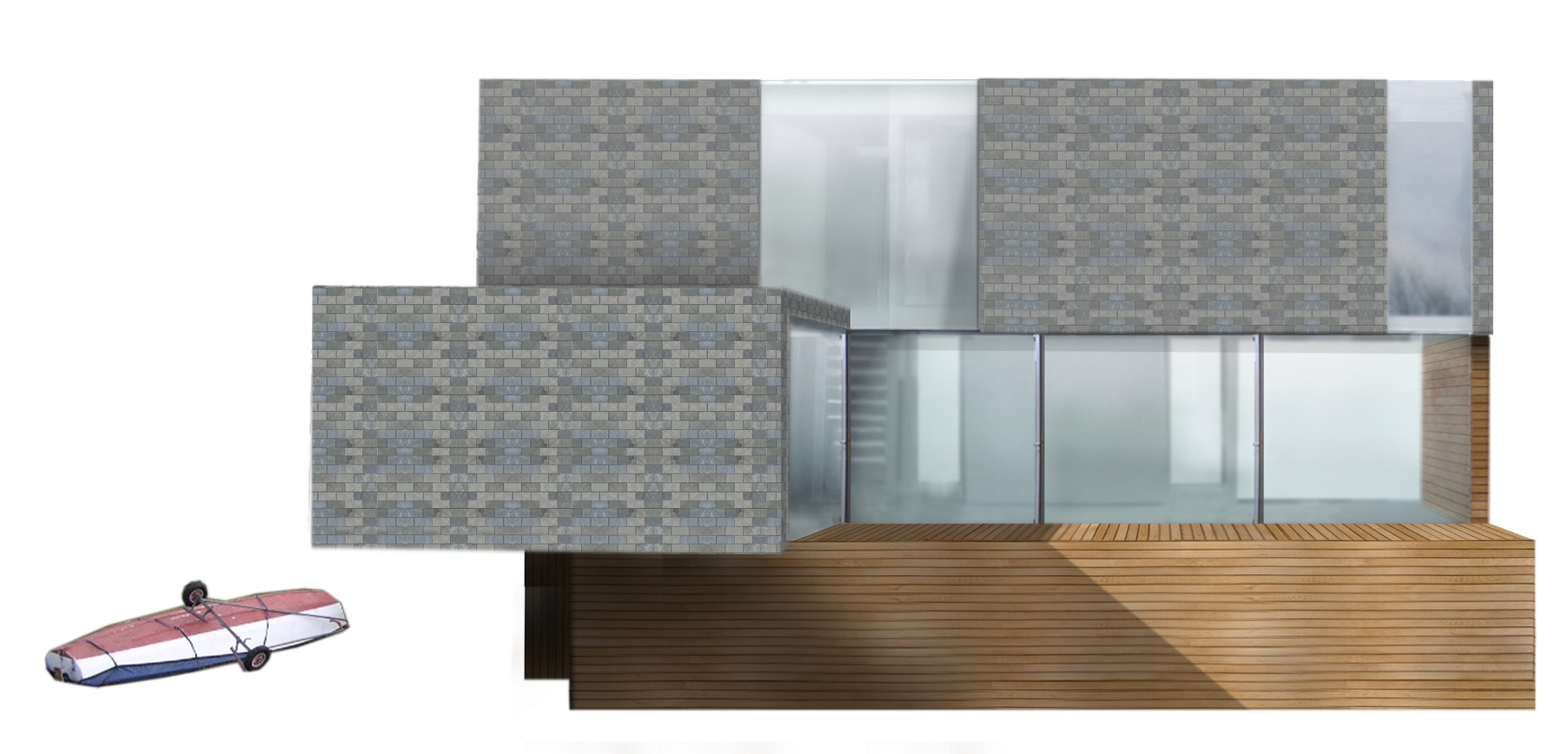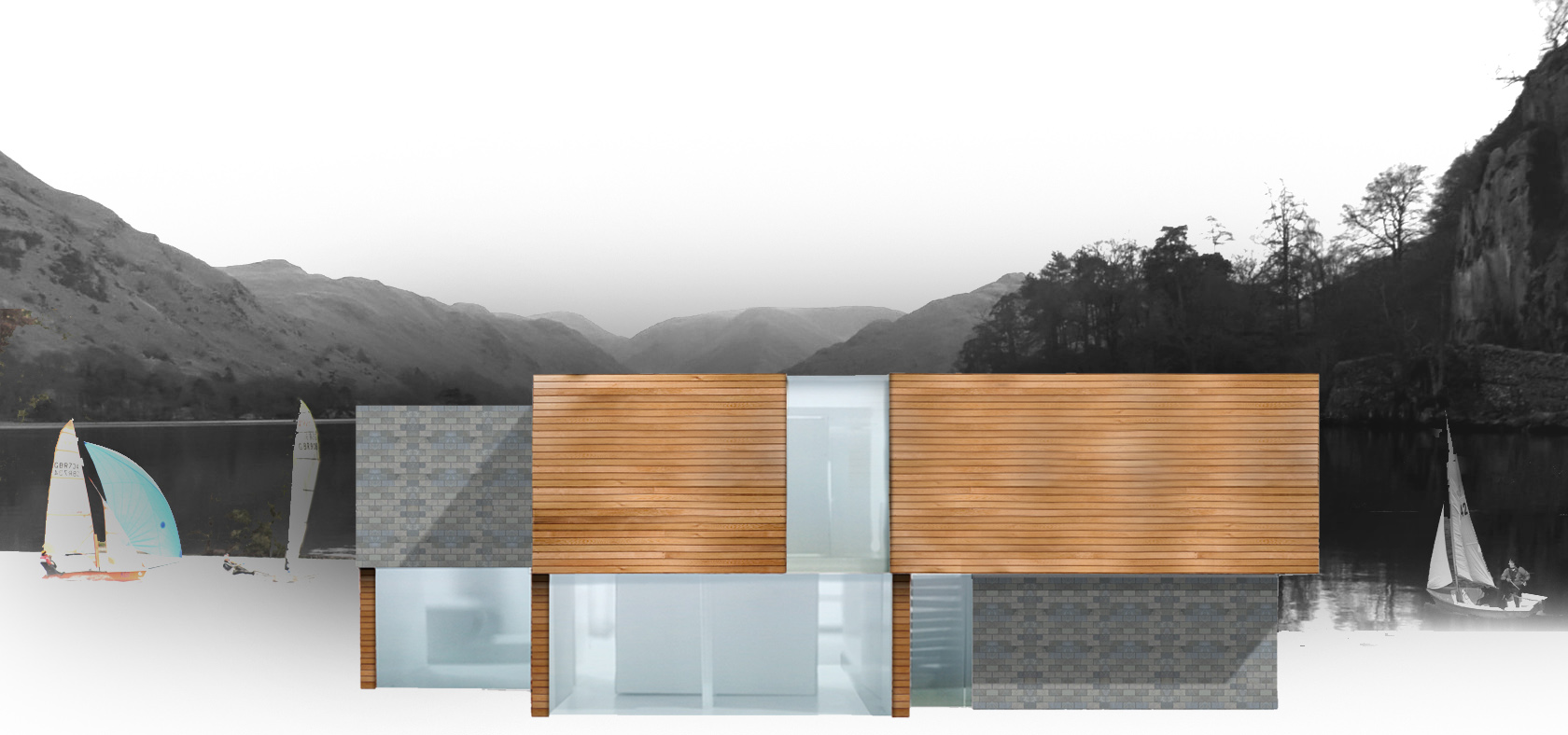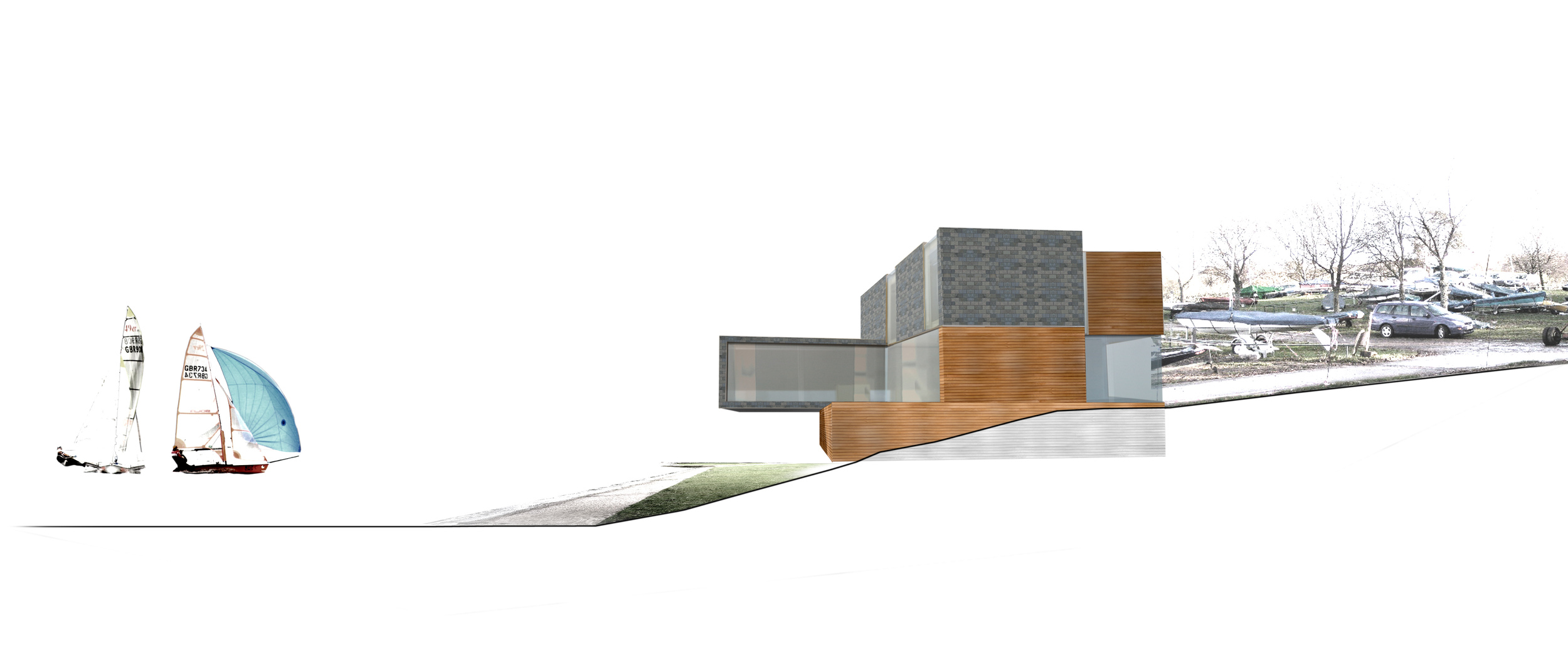



Extrapolation Club (Ullswater Yacht Club)
The design conceives of the clubhouse as an oversized dwelling, and the domestic rituals of each room of a house inform the character of the building’s spaces. The kitchen is largely open-plan to the bar, dining and event spaces that correlate with the living areas of a home — contributing to the sense of the club as an oversized family. Similarly the changing rooms, toilets and storage areas are modelled on more private domestic spaces such as bedrooms and bathrooms. The entrance lobby and meeting room are understood as versions of a domestic hallway and study. Timber and slate cladding reference traditional boat building and the local vernacular architecture respectively. The cantilevered meeting room refers, visually and spatially, to the jetties that extend into the lake. A staircase that enters the building from below similarly recalls the experience of entering the cockpit of a yacht from the cabin below.
