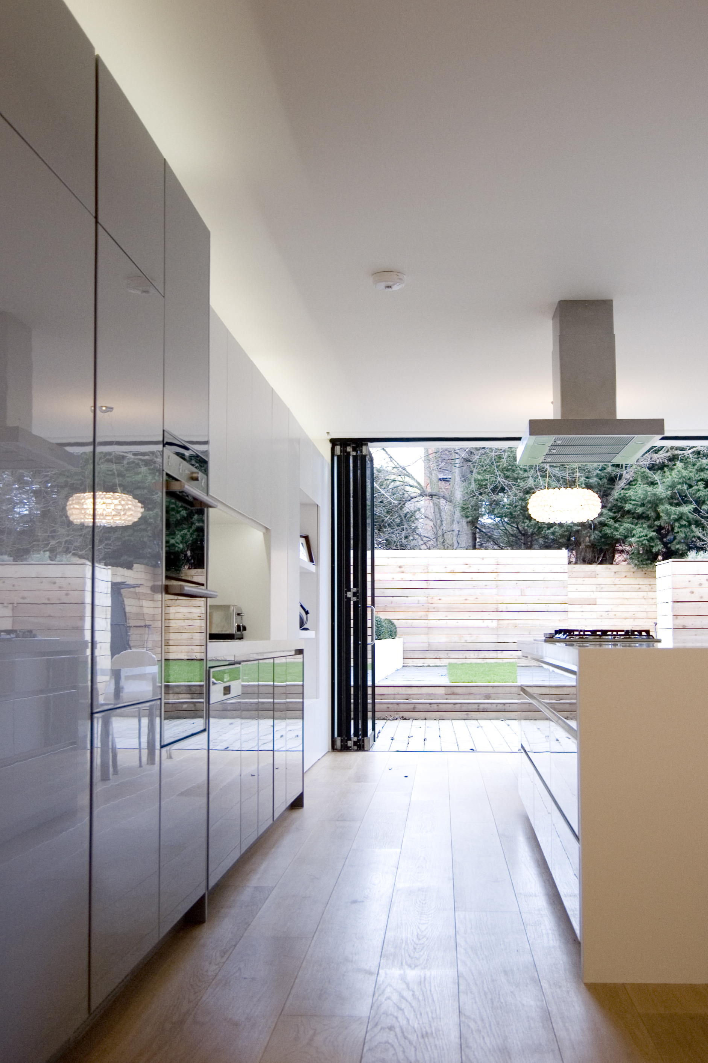
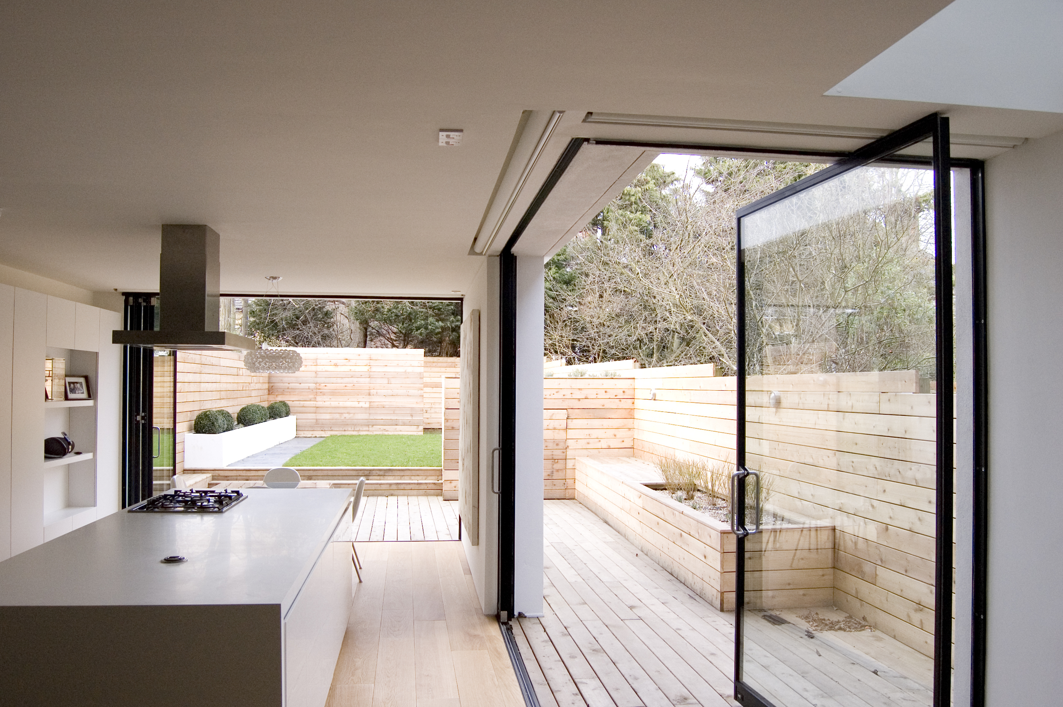
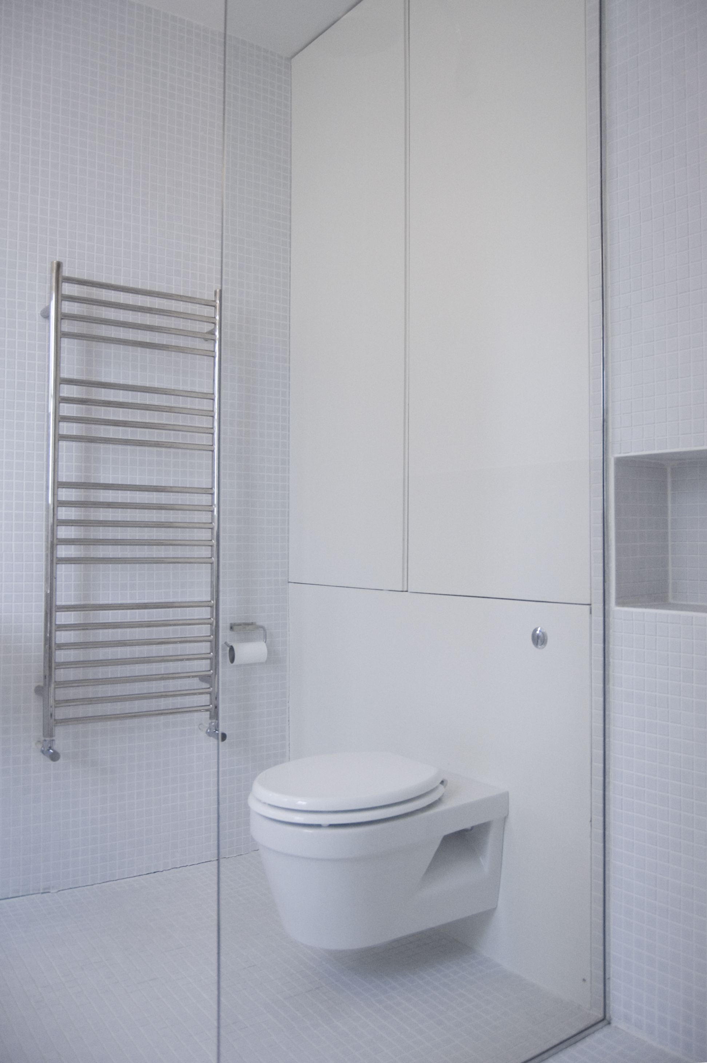
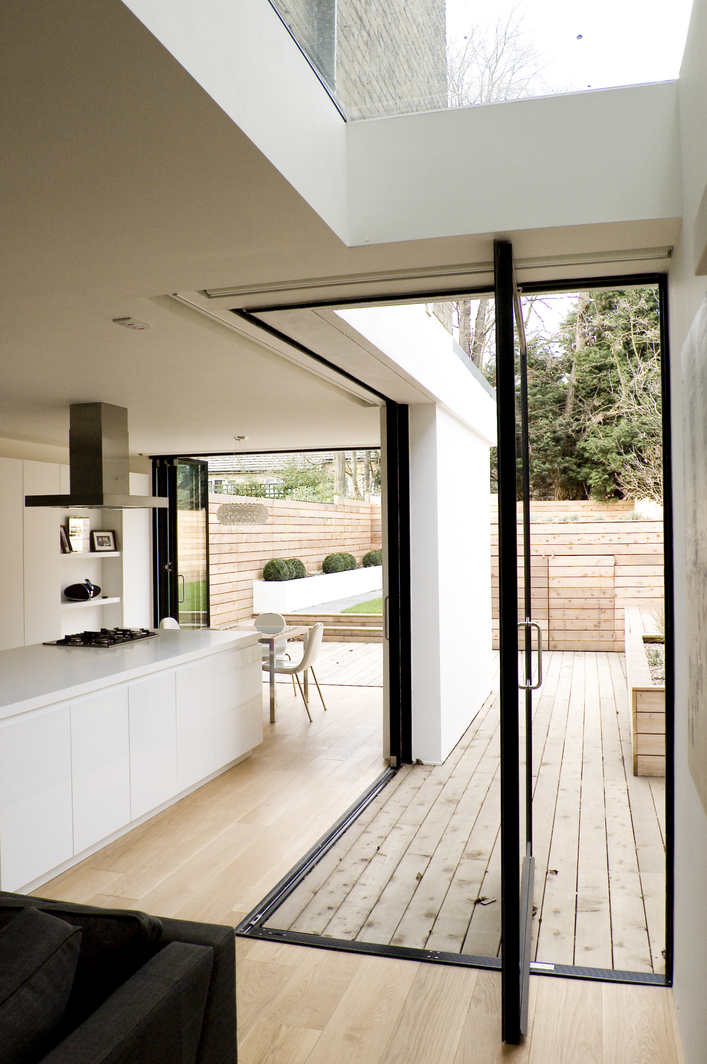
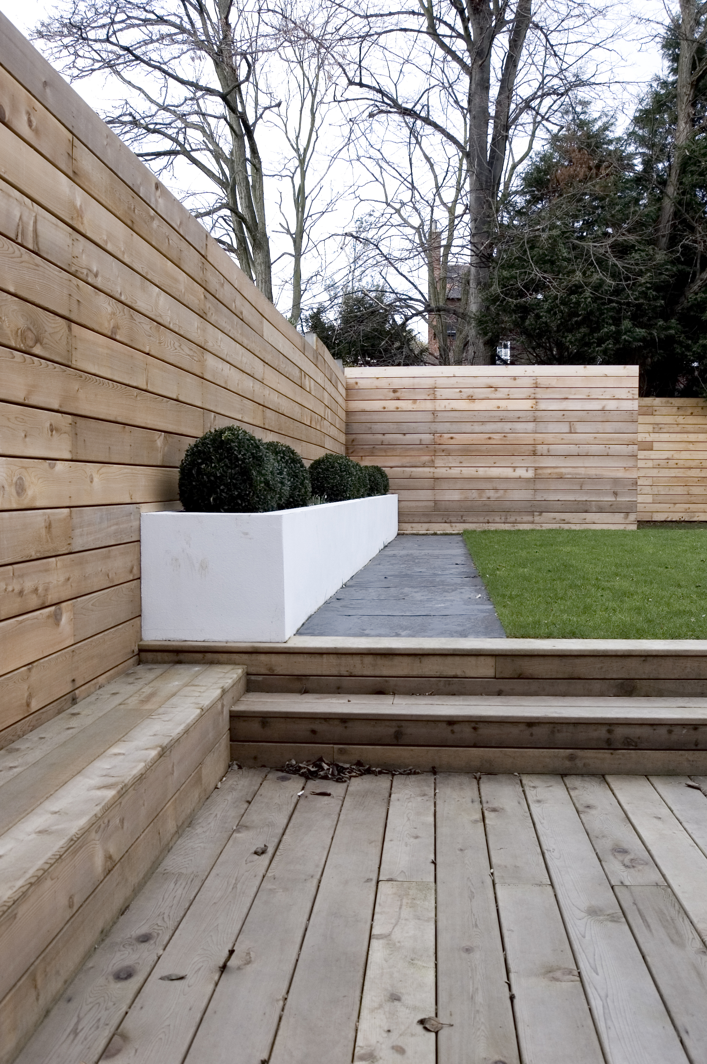
Envelope house
The project applies an interior strategy developed through preceding schemes into the design of external building form. Where the interior planes and volumes of previous projects are contained within an exterior volume of the same geometry, the interior elements of this project—planes of ceilings and walls—are continuous from inside to outside and there is no distinct, enclosing building form. To complete the building envelope, gaps between these elements are furnished with frameless glazing, dematerializing perception of them in the architectural composition. The timber planes and volumes of the garden are materially distinct from the white-painted building elements, but visually linked through their shared rectilinear geometry. The new architectural insertion accommodates an open-plan kitchen, living and dining space to the rear of the Victorian house. The kitchen loosely divides the other two zones, and the adjacent external areas are appropriated into these three internal spaces through material and visual continuity.
