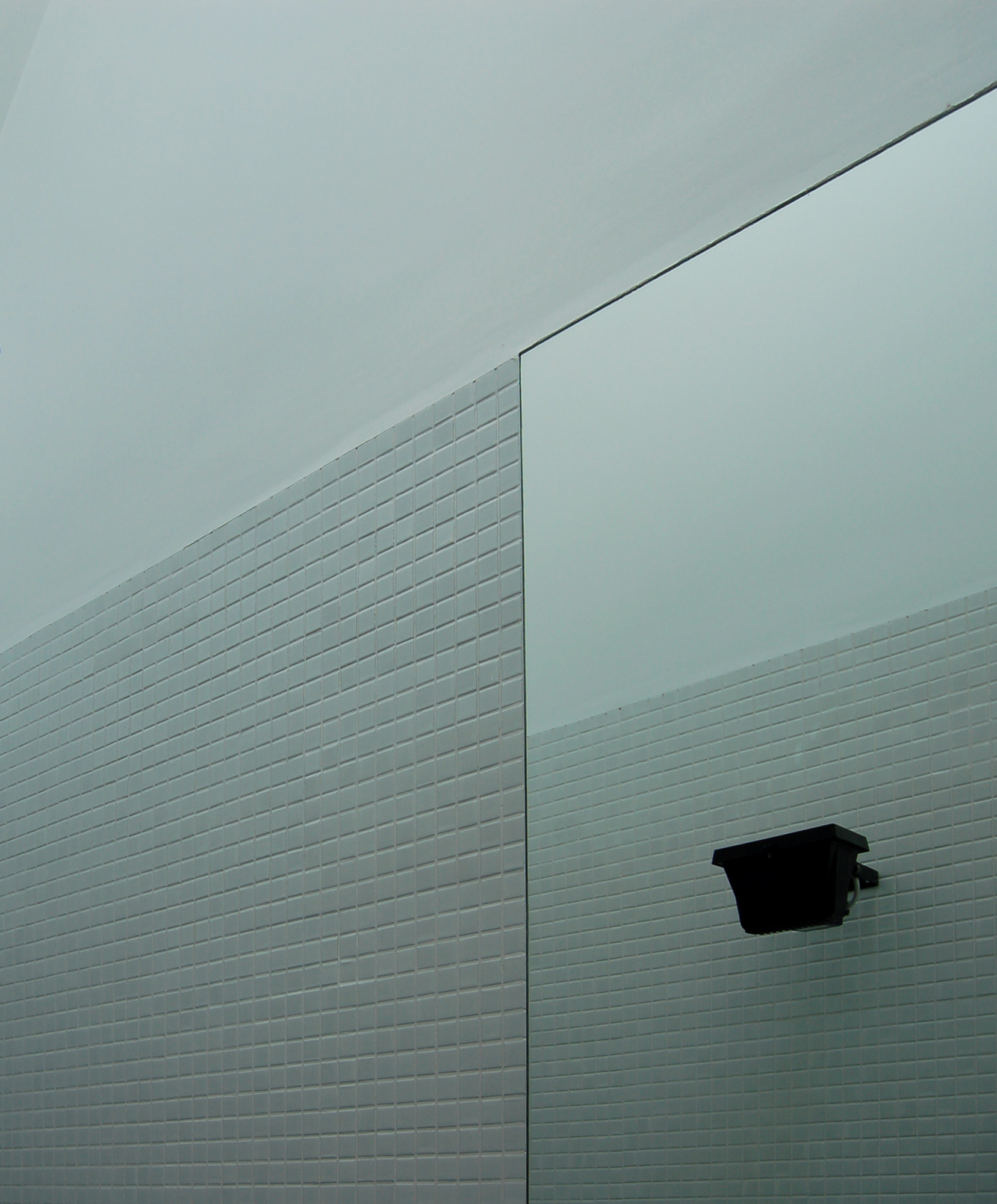
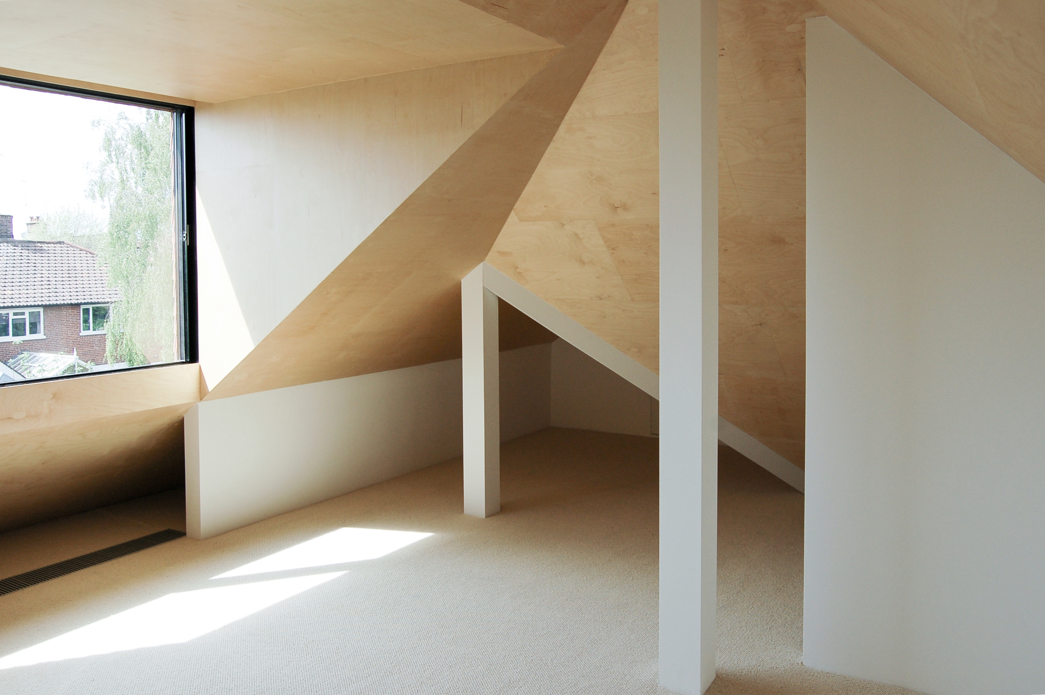

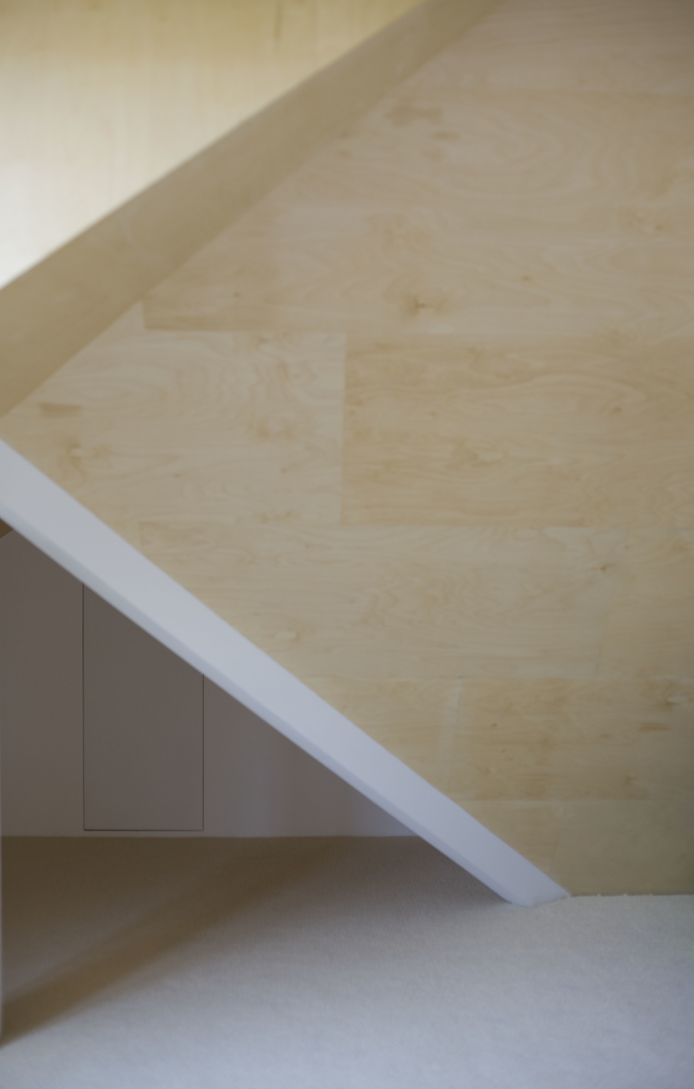
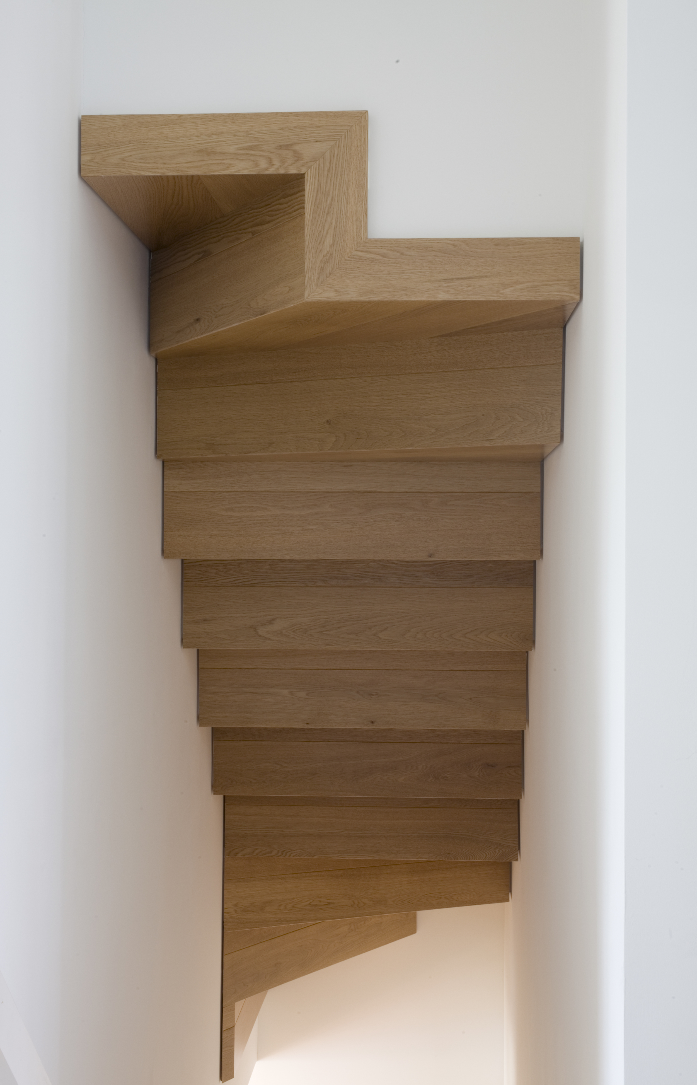
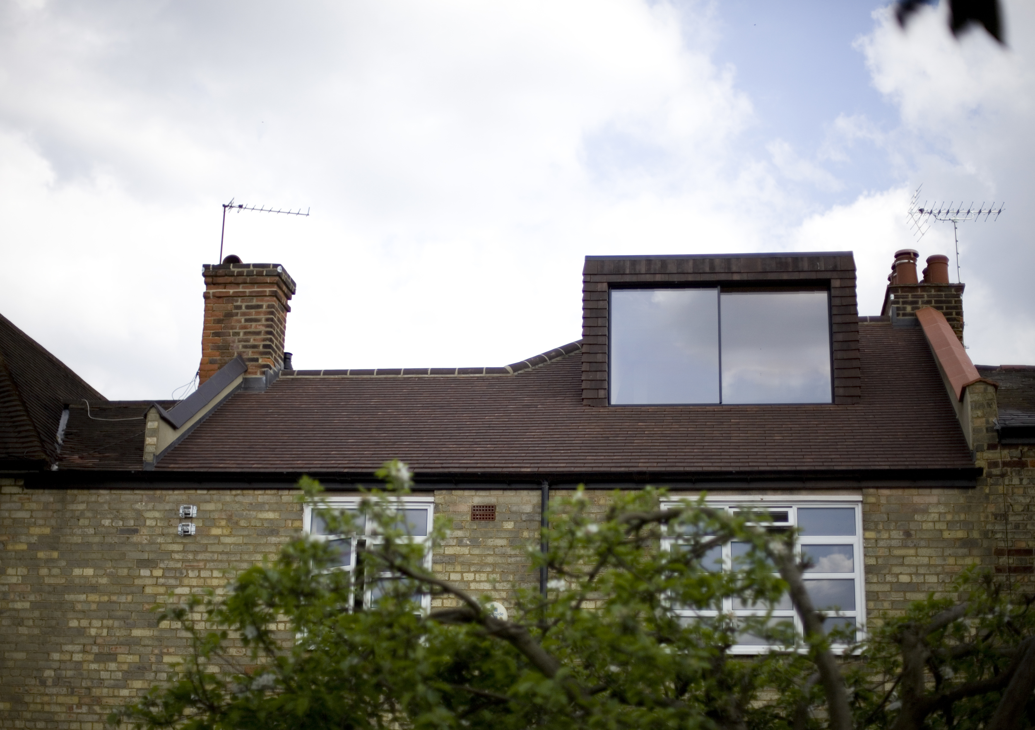
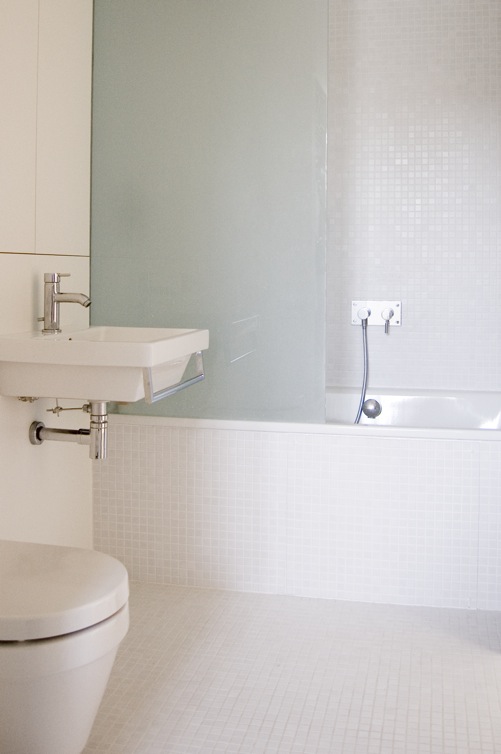
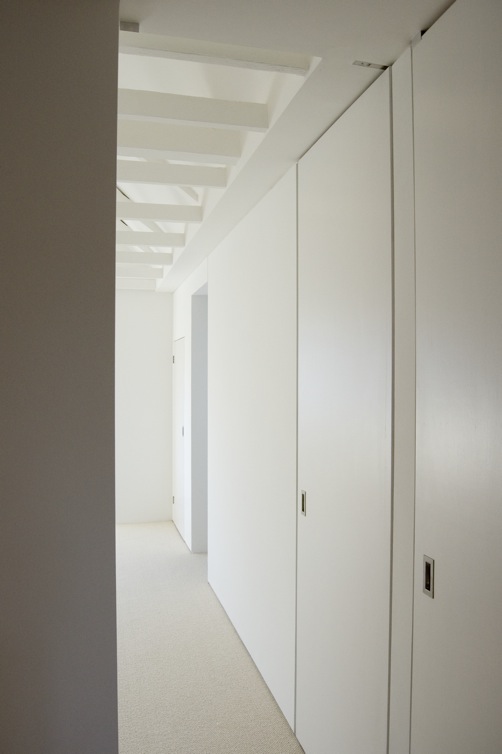
Diptych
The scheme is composed of a primary pair of design interventions—to the roof and ground floor—hinged about a number of smaller insertions to the intervening level. To the exterior, the roof extension is articulated as an abstract, rectilinear volume of the same material as the original building, while to the interior it appears as a single, folded surface of timber. The ground floor intervention captures the open-ended quality of a building in construction, articulating the rear elevation as simply absent. Supporting this perception, new white and timber rectilinear elements of the interior are visible from the exterior in the manner of a diorama—one of which also physically projects through the picture plane of the absent rear wall. Each of the open-plan floors is divided only by a handful of freestanding planes and objects that are assigned an ambiguous status as both furnishings and sculptural elements.
