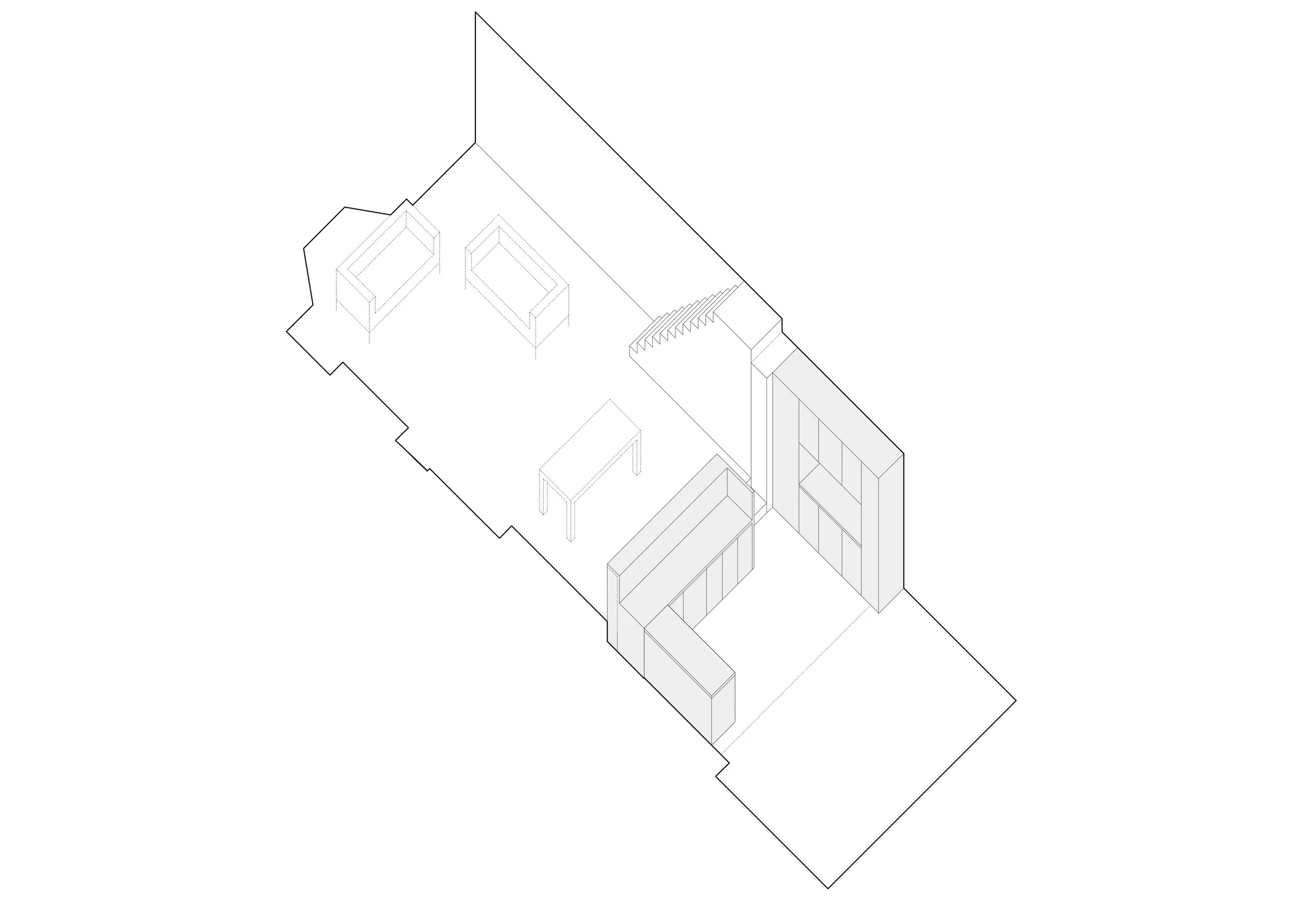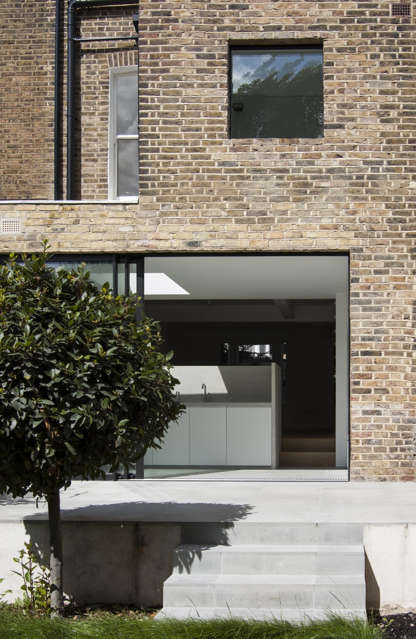
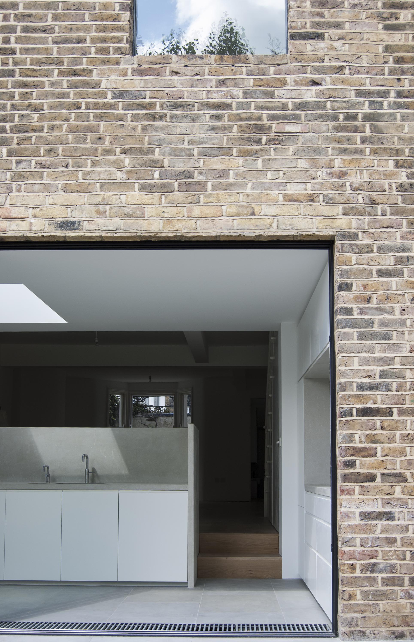
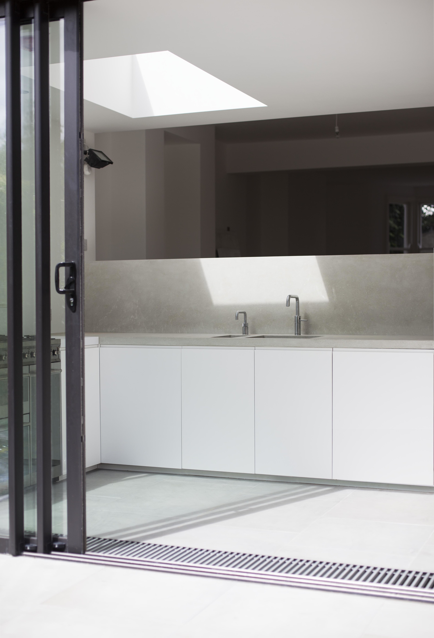
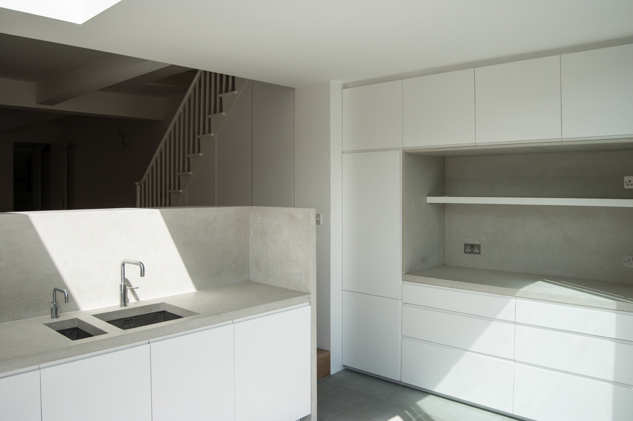
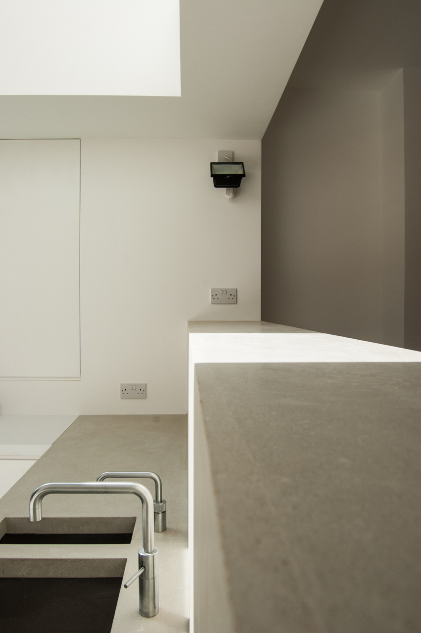
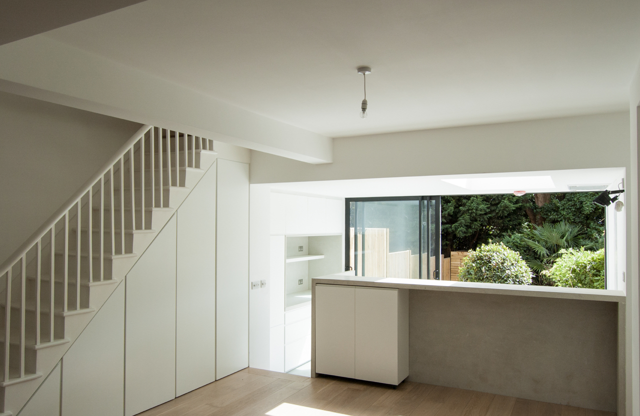
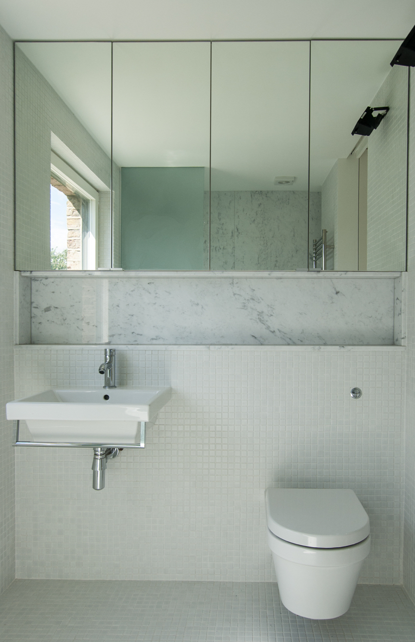
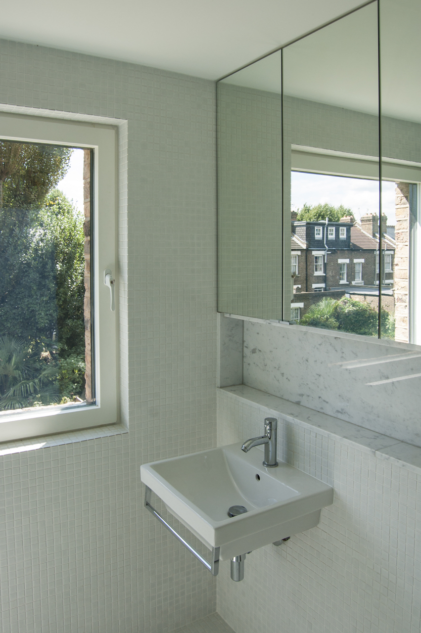
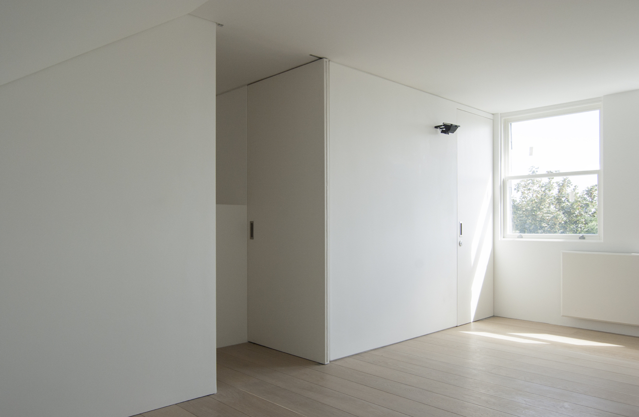
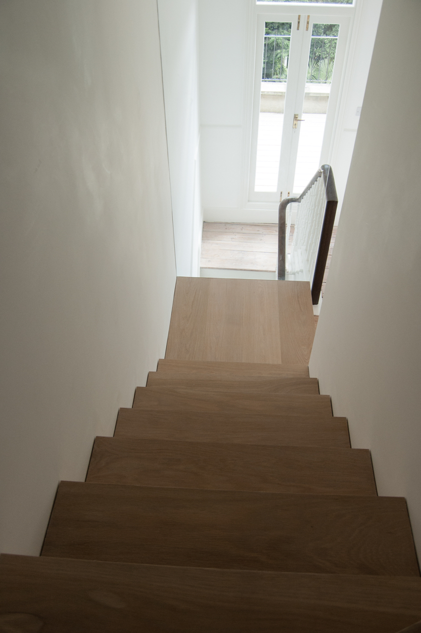
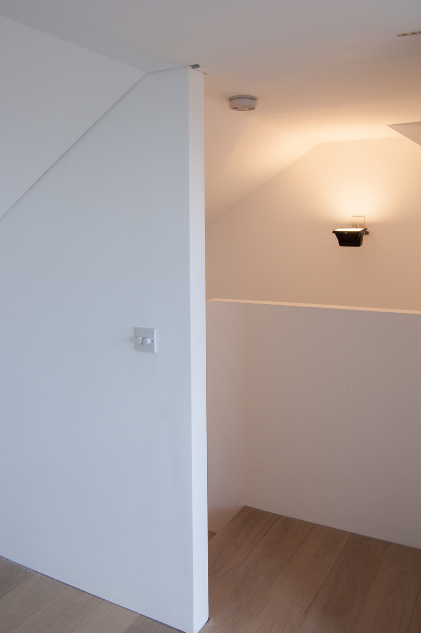
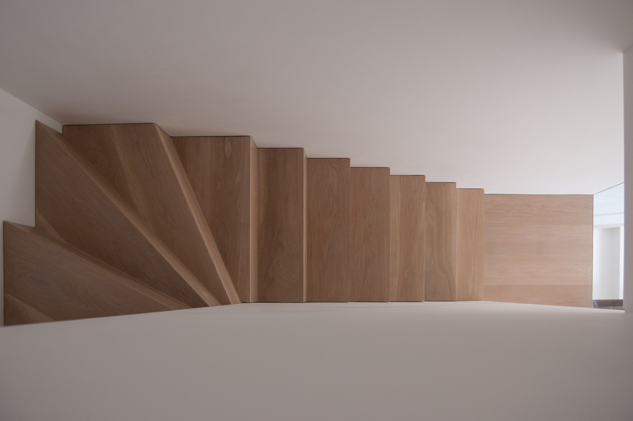
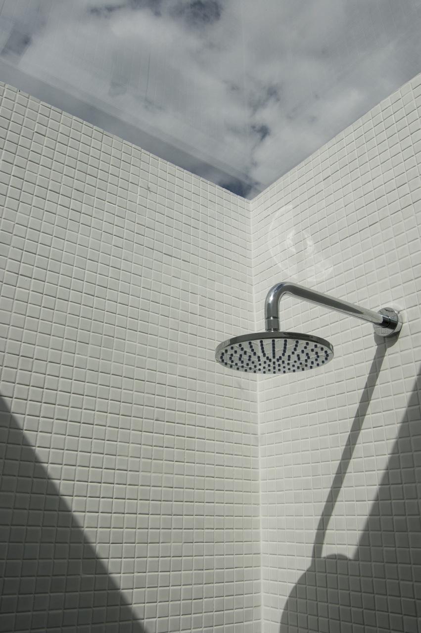
Brick & Tile
The new building appropriates the material of the existing brick house, while alterations to the detailing of the latter subsume it into the sculptural composition of the former. The rear elevation appears as an asymmetric, plastic solid of brick, incised by two voids. The small opening appears as a void due to the visual absence of the expected materiality of window frame, lintel and sill. The threshold of the large opening is similarly dematerialized by the concealment of the fixed door frame, and the continuity of the stone floor finish between interior and exterior.
While autonomous materially, interior components of the scheme are articulated as smaller-scale sculptural elements, related to the asymmetric, rectilinear geometry of the large-scale sculptural moves of the exterior. Recalling the Skyspaces of the artist James Turrell, the glass roof to the shower replaces the materiality of a ceiling with the immateriality of the sky.
Lower ground floor
Ground floor
First floor
Second floor


