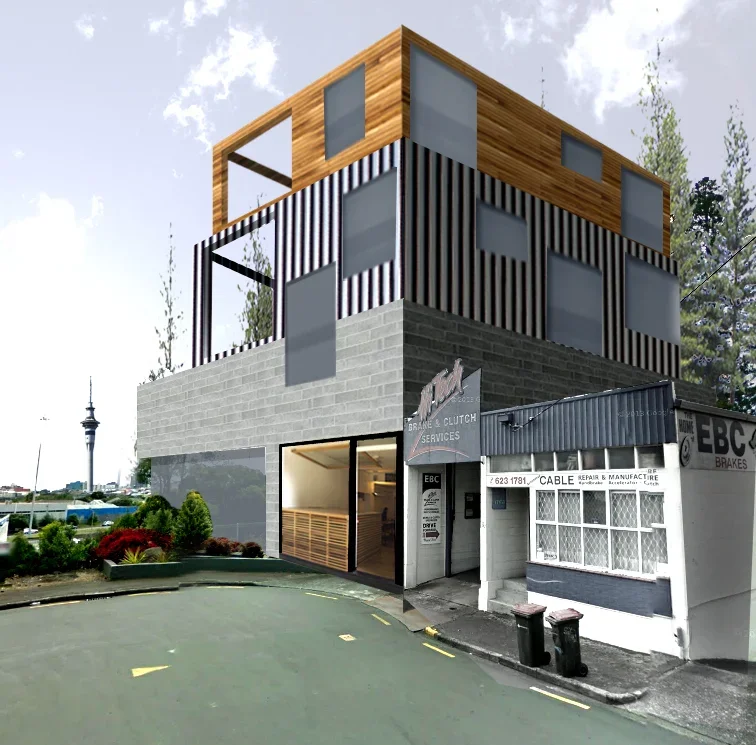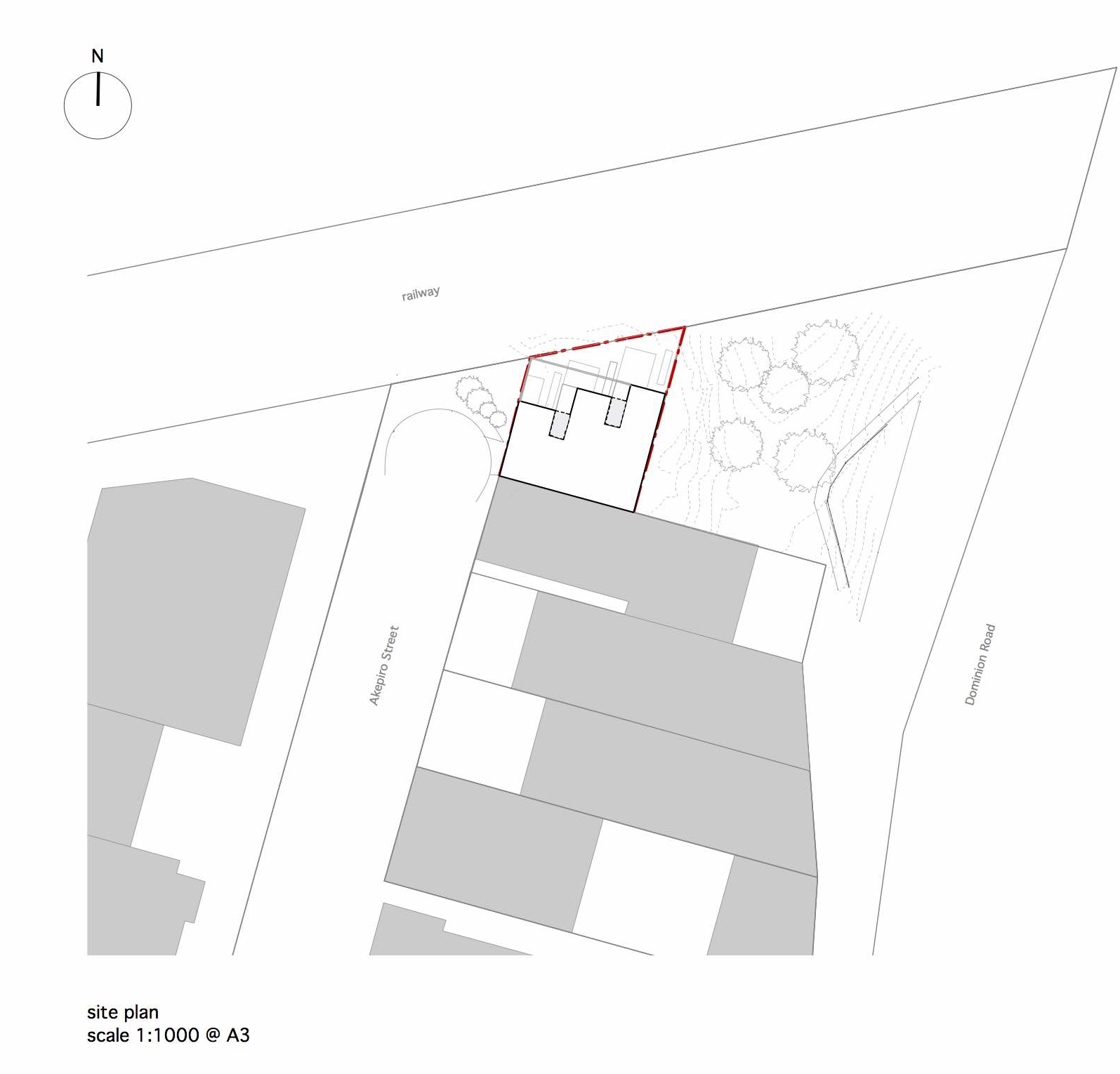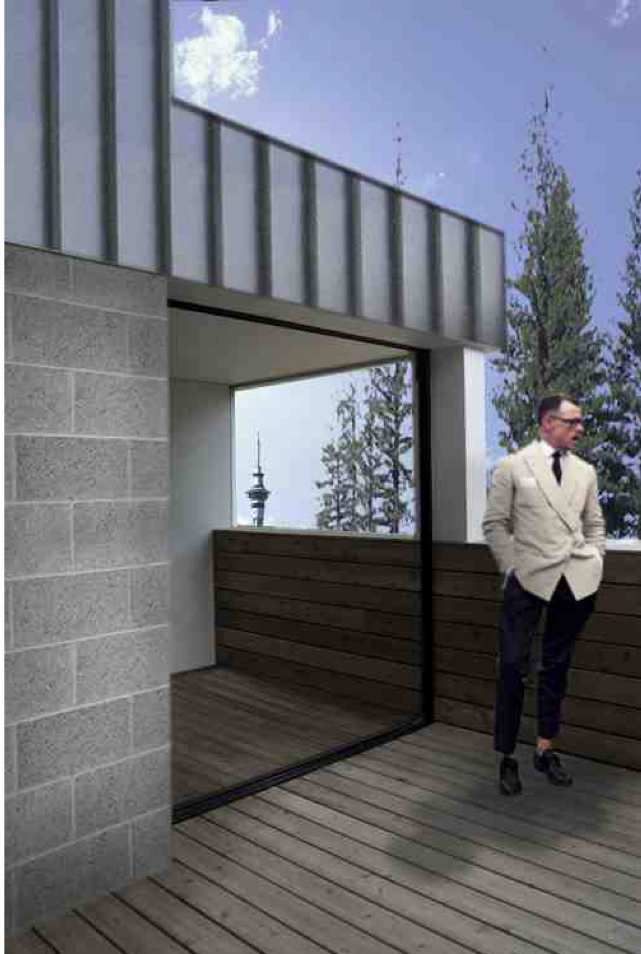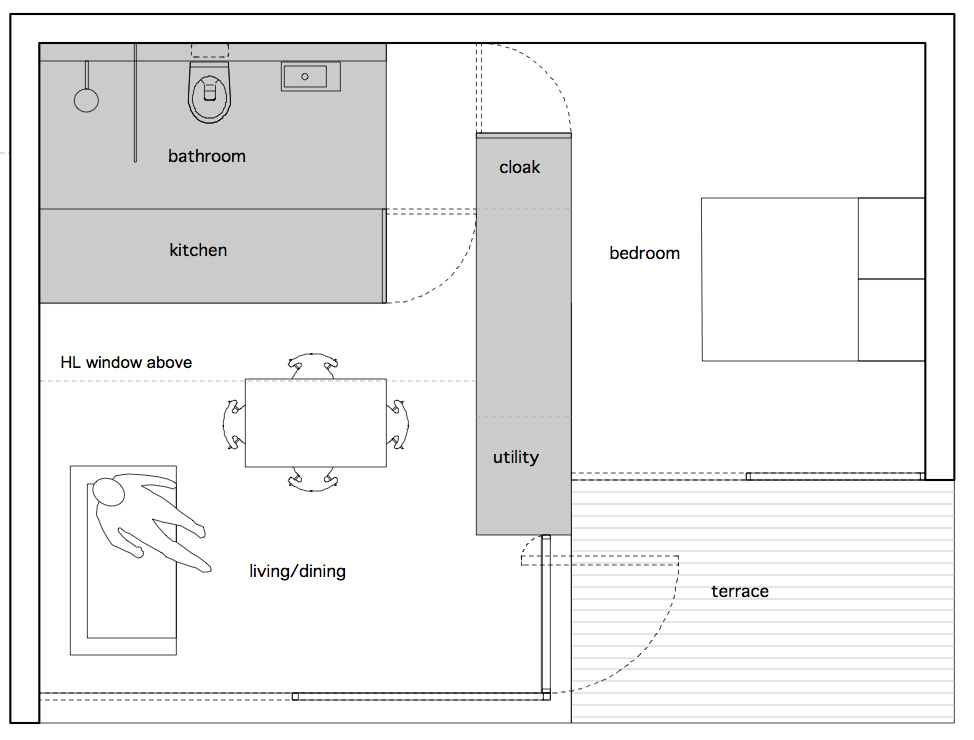




Eleventh House
Drawing on the vocabulary of the neighbouring buildings, the design positively engages with rather than resists its light industrial surroundings. The inclusion of concrete block in this palette references the history of this material in New Zealand modernism. Long-run steel sheeting similarly recalls local, domestic building traditons, while avoiding the nostalgic caricature of corrugated iron. Timber decked balconies with solid guarding blur the threshold between interior and exterior regardless of the floor level.
The ground floor is conceived of as a continuation of the streetscape—providing office space, and a cafe to serve residents and the nearby businesses and their customers. The apartments are arranged and oriented to provide privacy, while making the most of natural light, and creating views to the downtown skyline and the volcanic cone of Maungawhau. Open-plan interiors are loosely divided by planes and volumes to provide a sense of spaciousness in the compact accommodation.
