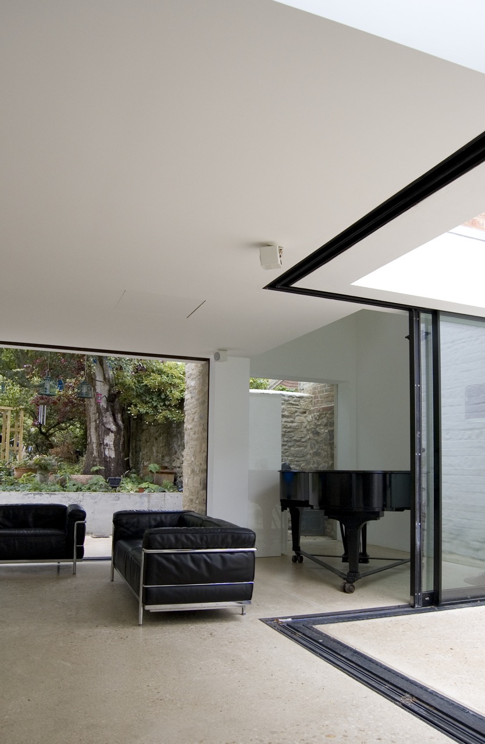
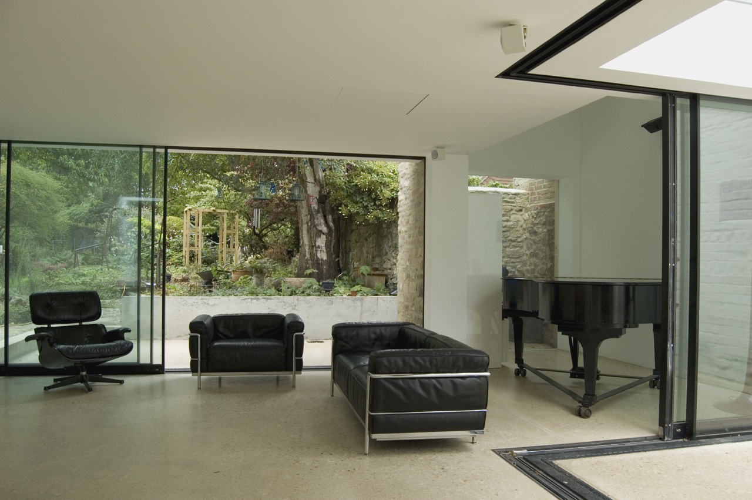
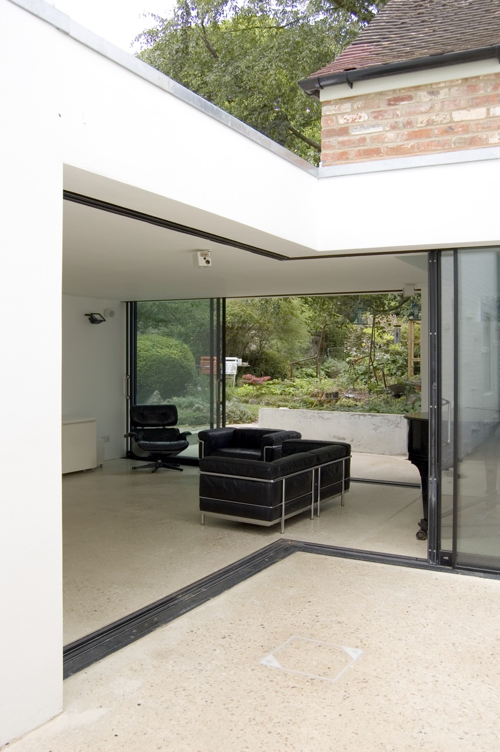
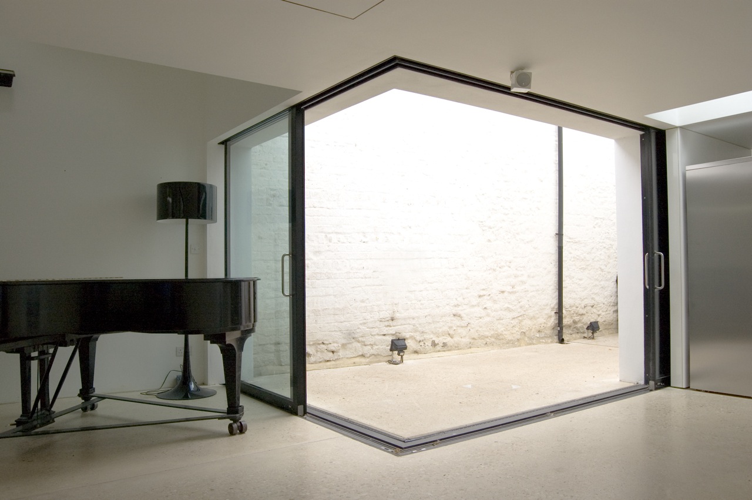
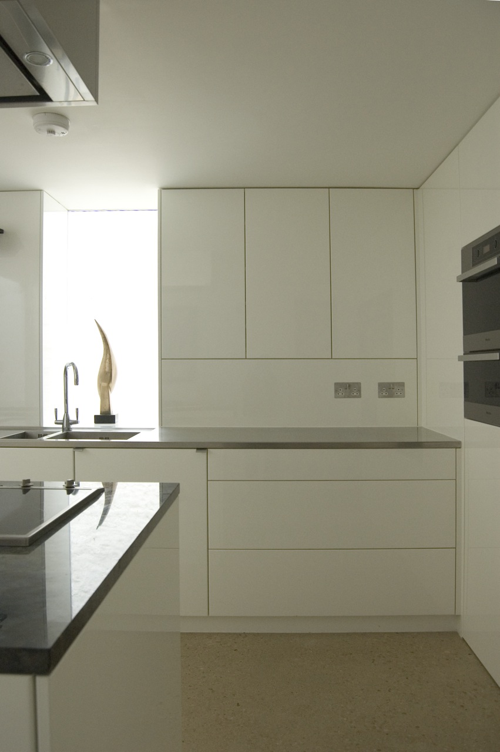
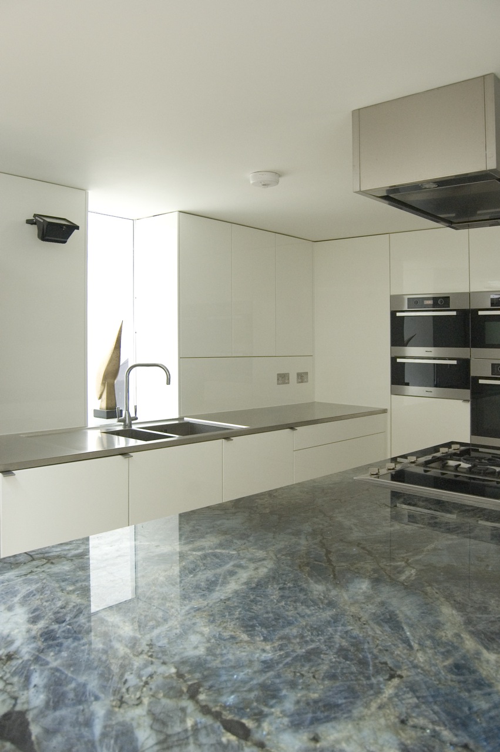
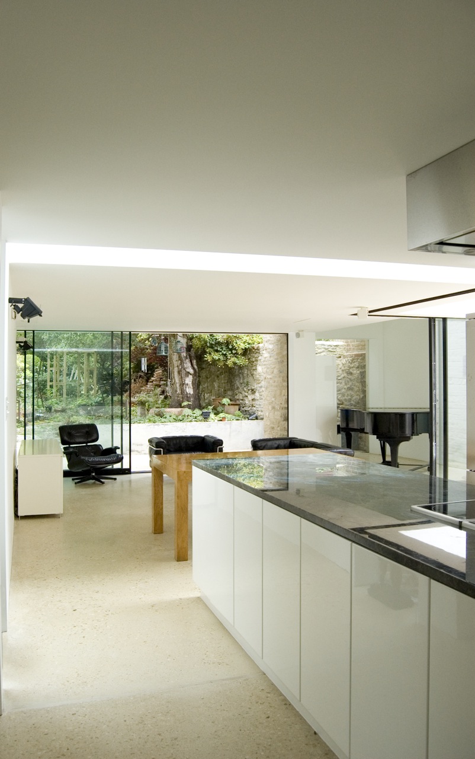
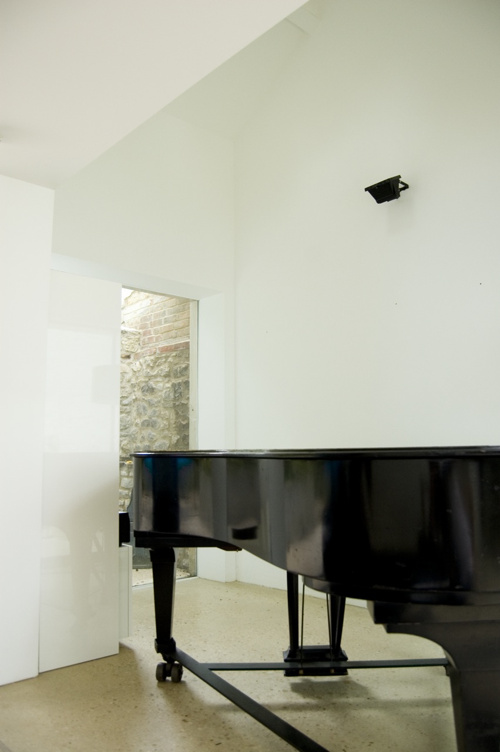
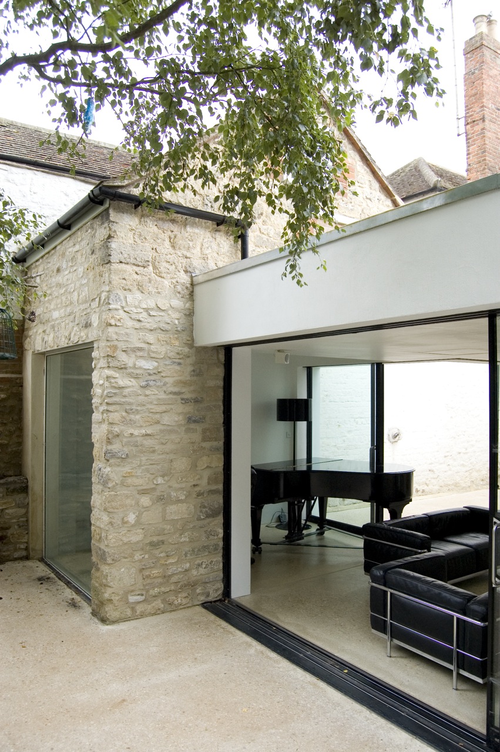
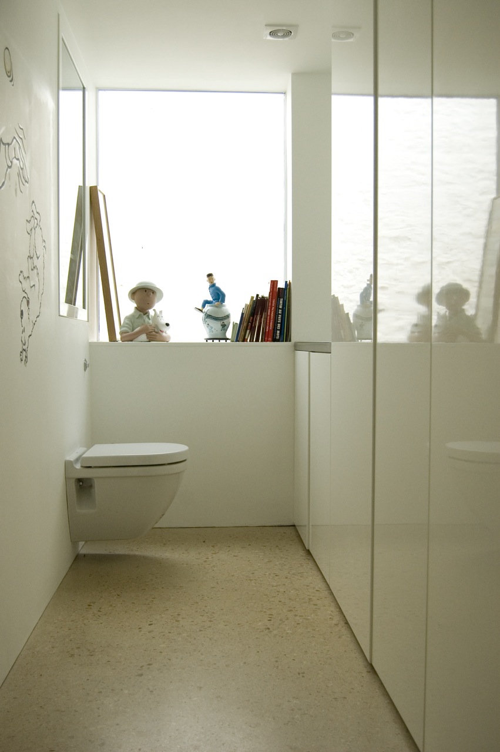
Agora
The project comprises an extension to the rear of a stone semi-detached house in Oxford to provide additional living space. A new building connects the house with an original outbuilding, enclosing a courtyard to the side boundary and defining a terrace to the rear. The scheme also encompasses the reconfiguration of the existing spaces to the outbuilding and adjoining areas of the house, which now accommodate the dining space and kitchen and utility area respectively.
Polished concrete to both the internal floors and the surfaces of the courtyard and terrace contribute to a sense of spatial continuity between interior and exterior. A roof-light loosely defines the kitchen from the open-plan casual living space, which is in turn differentiated from the dining space by a change of ceiling level. The outbuilding is presented as a found-object furnishing amidst the sculptural composition of rectilinear planes and volumes.
